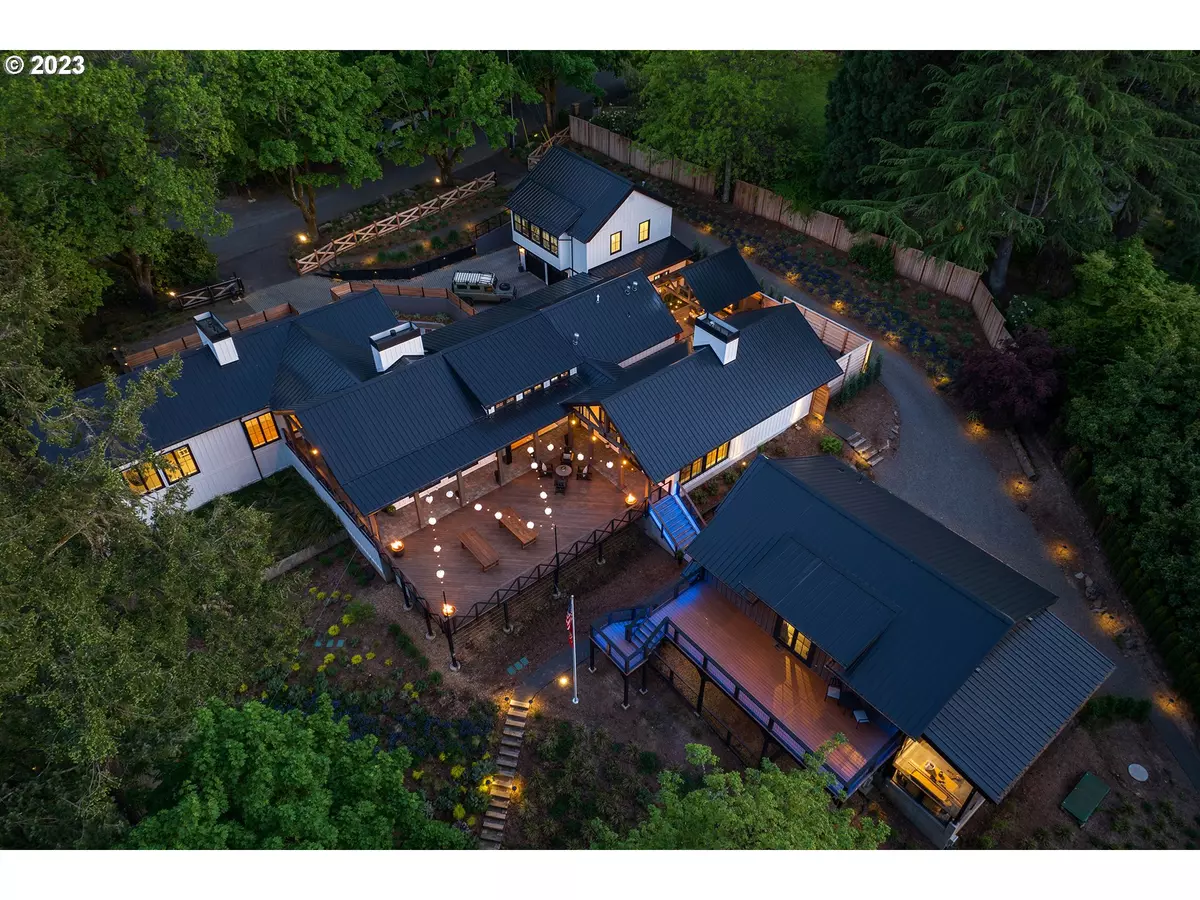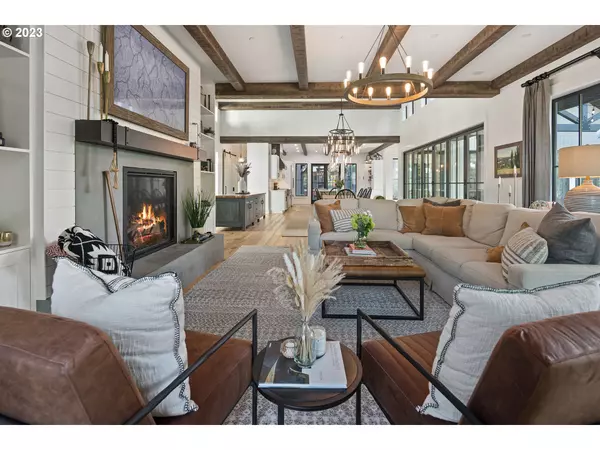Bought with Eleete Real Estate
$3,850,000
$3,995,000
3.6%For more information regarding the value of a property, please contact us for a free consultation.
4 Beds
4.2 Baths
5,980 SqFt
SOLD DATE : 11/03/2023
Key Details
Sold Price $3,850,000
Property Type Single Family Home
Sub Type Single Family Residence
Listing Status Sold
Purchase Type For Sale
Square Footage 5,980 sqft
Price per Sqft $643
MLS Listing ID 23599547
Sold Date 11/03/23
Style Custom Style
Bedrooms 4
Full Baths 4
Condo Fees $100
HOA Fees $8/ann
HOA Y/N Yes
Year Built 2021
Annual Tax Amount $18,991
Tax Year 2022
Lot Size 2.150 Acres
Property Description
Custom designed and built in 2021, this 2.15-acre property is an ideal combination of casual elegance and whimsical dreams come true. Complete with an epic treehouse built by Portland Treehouse Co., this home was built by R&H Construction. Incredible layout for entertaining with multiple outdoor spaces overlooking Tryon Creek State Park. Designer finishes and deluxe features with single-floor living in the main house. Attached guest suite ready for a kitchenette with separate access. Fantastic barn with main floor car collector's garage and separate shop with second-floor bonus room featuring fireman's pole access to the ground floor. Thoughtfully landscaped low-maintenance grounds planted with a focus on water conservation with access to the 645-acre state park. Gated entry with inner privacy wall.
Location
State OR
County Multnomah
Area _147
Zoning RF
Interior
Interior Features Central Vacuum, Hardwood Floors, Heated Tile Floor, High Ceilings, High Speed Internet, Sprinkler, Tile Floor, Vaulted Ceiling, Wallto Wall Carpet
Heating Forced Air, Mini Split, Radiant
Fireplaces Number 1
Fireplaces Type Gas
Appliance Appliance Garage, Builtin Range, Builtin Refrigerator, Dishwasher, Gas Appliances, Island, Pantry
Exterior
Exterior Feature Covered Patio, Deck, Dog Run, Fenced, Free Standing Hot Tub, Gas Hookup, Outbuilding, Patio, R V Parking, Second Garage, Sprinkler, Workshop
Garage Attached, Carport, Detached
Garage Spaces 5.0
View Y/N true
View Mountain, Trees Woods
Roof Type Metal
Parking Type Driveway
Garage Yes
Building
Lot Description Gated, Gentle Sloping, Secluded, Trees
Story 2
Sewer Septic Tank
Water Public Water
Level or Stories 2
New Construction No
Schools
Elementary Schools Stephenson
Middle Schools Jackson
High Schools Ida B Wells
Others
Senior Community No
Acceptable Financing Cash, Conventional
Listing Terms Cash, Conventional
Read Less Info
Want to know what your home might be worth? Contact us for a FREE valuation!

Our team is ready to help you sell your home for the highest possible price ASAP









