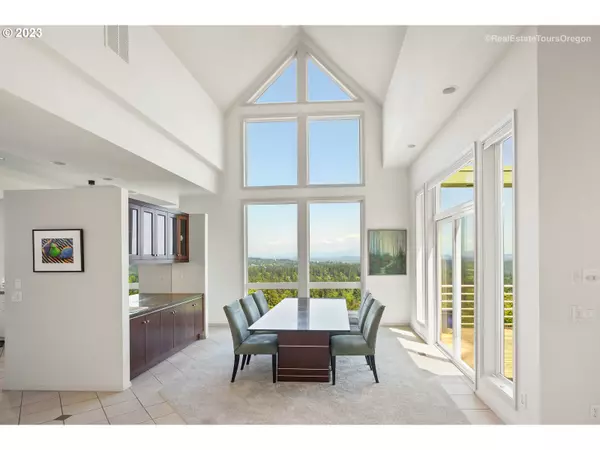Bought with Premiere Property Group, LLC
$1,010,000
$1,125,000
10.2%For more information regarding the value of a property, please contact us for a free consultation.
3 Beds
3.1 Baths
4,223 SqFt
SOLD DATE : 11/01/2023
Key Details
Sold Price $1,010,000
Property Type Single Family Home
Sub Type Single Family Residence
Listing Status Sold
Purchase Type For Sale
Square Footage 4,223 sqft
Price per Sqft $239
MLS Listing ID 23452988
Sold Date 11/01/23
Style Stories2, Contemporary
Bedrooms 3
Full Baths 3
Condo Fees $526
HOA Fees $43
HOA Y/N Yes
Year Built 1993
Annual Tax Amount $18,116
Tax Year 2022
Lot Size 0.300 Acres
Property Description
This stunning home is located in the highly sought-after neighborhood of Mountain Park and boasts plenty of natural light to enjoy the 4 Mountain View! You'll love the tranquil atmosphere of this picturesque community, renowned for its natural beauty and peaceful surroundings. With its prime location, you'll be able to enjoy all of Lake Oswego's many amenities, while still enjoying the privacy and seclusion of your own hillside retreat. The high vaulted ceilings add a touch of grandeur to the already spacious rooms, creating an open and airy feel that's perfect for entertaining or relaxing in style. Come see for yourself why this property is the perfect place to call home! Built by Dale Lumpkin, Premier Builder. Professionally pre-inspected in April 2023 and passed siding moisture test August 2023!
Location
State OR
County Multnomah
Area _147
Rooms
Basement Daylight, Finished
Interior
Interior Features Ceiling Fan, Garage Door Opener, Granite, High Ceilings, Laundry, Sound System, Sprinkler, Tile Floor, Vaulted Ceiling, Vinyl Floor, Wallto Wall Carpet
Heating Forced Air, Zoned
Cooling Central Air
Fireplaces Number 3
Fireplaces Type Gas
Appliance Builtin Oven, Cooktop, Dishwasher, Free Standing Refrigerator, Granite, Island, Stainless Steel Appliance, Tile
Exterior
Exterior Feature Covered Deck, Deck
Garage Attached
Garage Spaces 2.0
View Y/N true
View Mountain, Park Greenbelt, Territorial
Roof Type Tile
Parking Type Driveway, On Street
Garage Yes
Building
Lot Description Sloped, Trees
Story 2
Foundation Pillar Post Pier
Sewer Public Sewer
Water Public Water
Level or Stories 2
New Construction No
Schools
Elementary Schools Stephenson
Middle Schools Jackson
High Schools Ida B Wells
Others
Senior Community No
Acceptable Financing Cash, Conventional
Listing Terms Cash, Conventional
Read Less Info
Want to know what your home might be worth? Contact us for a FREE valuation!

Our team is ready to help you sell your home for the highest possible price ASAP









