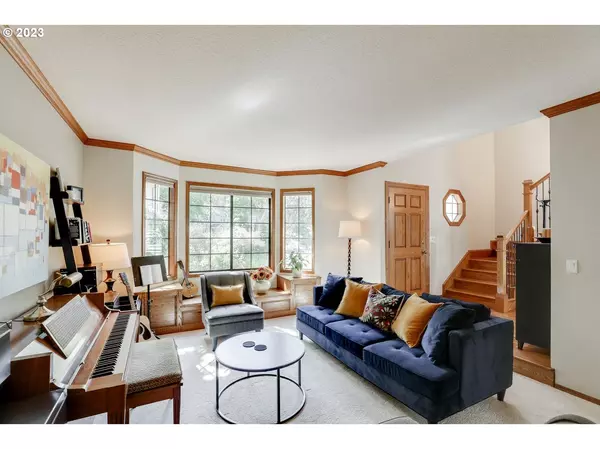Bought with Soldera Properties, Inc
$865,000
$889,500
2.8%For more information regarding the value of a property, please contact us for a free consultation.
4 Beds
2.1 Baths
2,584 SqFt
SOLD DATE : 10/31/2023
Key Details
Sold Price $865,000
Property Type Single Family Home
Sub Type Single Family Residence
Listing Status Sold
Purchase Type For Sale
Square Footage 2,584 sqft
Price per Sqft $334
MLS Listing ID 23074904
Sold Date 10/31/23
Style Stories2, Traditional
Bedrooms 4
Full Baths 2
Condo Fees $50
HOA Fees $4/ann
HOA Y/N Yes
Year Built 1988
Annual Tax Amount $8,543
Tax Year 2022
Property Description
Welcome to the highly sought-after Lake Grove neighborhood! Nestled in a quiet cul-de-sac, backing to HOA greenspace. The side yard offers the perfect space for a fire pit or dog run, while the expansive deck and built-in hot tub make entertaining and/or relaxing a breeze. The sellers just spent $10k removing several dead trees which also increased the amount of natural light on the deck and inside the home! The extra-deep 2-car attached garage is perfect for storing your cars and treasures, PLUS the expanded driveway adds additional parking. Put the finishing touches on your outdoor lifestyle by choosing from THREE LAKE EASEMENTS (Goodin, Springbrook, or Summit Ct). Inside, a spacious greatroom creates the perfect gathering spot! The Family Room has a gas fireplace and a huge slider and ajoins the updated kitchen featuring new glass/tile backsplash, new quartz counters, a gas cook-island and eat-at-bar, built-in convection oven, newer stainless appliances, garden window, built-in desk, pantry and under cabinet lighting! For more formal occasions, check out the living room with a bay window and built-in window seat, plus the dining room with hardwoods. The primary suite includes vaulted ceilings, spacious walk-in closet, a bathroom featuring dual sinks, a jetted tub and a walk-in shower. Bedrooms 2, 3 and 4 each have carpet, blinds and ample closet space. A large bonus room (5th bedroom? Game Room? Hobby Room?) adds flexibility to the floorplan. The guest bathroom features a quartz counter, tile floor, and a tub/shower combo with a seat. A convenient upper-level laundry room has a sink and includes the washer/dryer. A 95% gas furnace and central A/C will keep you comfortable year-round! Well maintained and move-in ready, but we'll even throw in a 1yr home warranty for extra peace of mind! Be sure to check out the virtual tour links - photo slideshow and Zillow 3D Tour. Schedule your showing today and make this wonderful Lake Grove home yours!
Location
State OR
County Clackamas
Area _147
Rooms
Basement Crawl Space
Interior
Interior Features Ceiling Fan, Garage Door Opener, Hardwood Floors, Jetted Tub, Laundry, Quartz, Vaulted Ceiling, Wallto Wall Carpet, Washer Dryer, Wood Floors
Heating Forced Air95 Plus
Cooling Central Air
Fireplaces Number 1
Fireplaces Type Gas
Appliance Builtin Oven, Convection Oven, Cook Island, Dishwasher, Disposal, Down Draft, Free Standing Refrigerator, Gas Appliances, Island, Pantry, Plumbed For Ice Maker, Quartz, Stainless Steel Appliance
Exterior
Exterior Feature Builtin Hot Tub, Deck, Patio, Porch, Yard
Garage Attached, Oversized
Garage Spaces 2.0
View Y/N true
View Trees Woods
Roof Type Composition
Parking Type Driveway, On Street
Garage Yes
Building
Lot Description Cul_de_sac, Green Belt, Private, Trees
Story 2
Sewer Public Sewer
Water Public Water
Level or Stories 2
New Construction No
Schools
Elementary Schools Lake Grove
Middle Schools Lake Oswego
High Schools Lake Oswego
Others
Senior Community No
Acceptable Financing Cash, Conventional, VALoan
Listing Terms Cash, Conventional, VALoan
Read Less Info
Want to know what your home might be worth? Contact us for a FREE valuation!

Our team is ready to help you sell your home for the highest possible price ASAP









