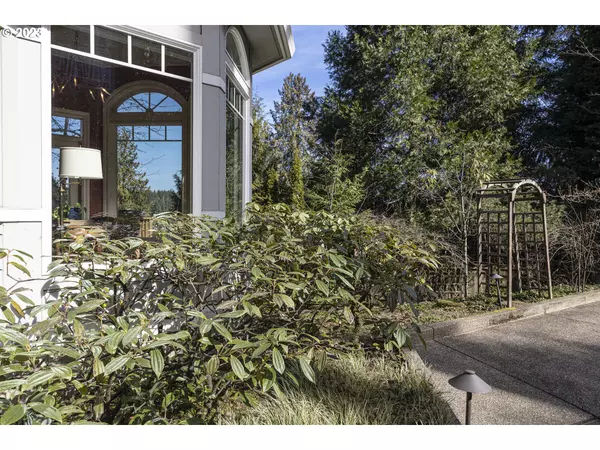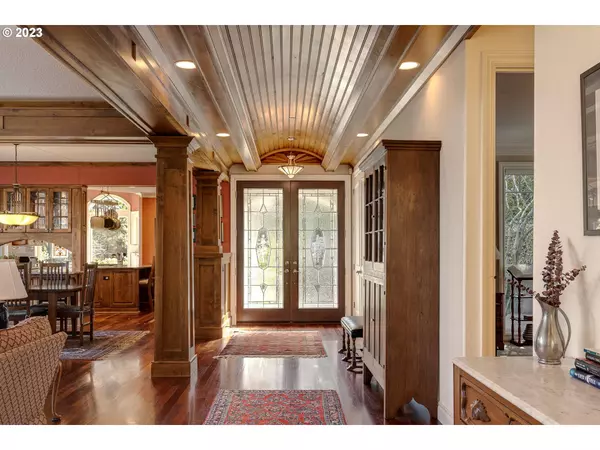Bought with Matin Real Estate
$1,062,422
$1,190,000
10.7%For more information regarding the value of a property, please contact us for a free consultation.
3 Beds
3 Baths
3,448 SqFt
SOLD DATE : 10/31/2023
Key Details
Sold Price $1,062,422
Property Type Single Family Home
Sub Type Single Family Residence
Listing Status Sold
Purchase Type For Sale
Square Footage 3,448 sqft
Price per Sqft $308
MLS Listing ID 23213440
Sold Date 10/31/23
Style Custom Style, Traditional
Bedrooms 3
Full Baths 3
HOA Y/N No
Year Built 2002
Annual Tax Amount $20,943
Tax Year 2022
Property Description
Friendly and quiet neighborhood. Perfect home for those who appreciate gorgeous wood details inside and lovely green views outside! An absolutely spectacular interior with custom wood paneling and gorgeous built-ins. Newly refinished wood floors. Dramatic barrel-vaulted wood ceiling in the entry hall. Walls of windows so the home is never dark, but privacy is ensured by beautiful trees that frame views of the lake. Inviting living room with cathedral ceiling. Three fireplaces, luxurious primary bedroom with attached bath on the main floor, add'l office and bath on main. Chef's kitchen with upgraded cabinets and granite counters, walk-in pantry, sunny breakfast nook, Viking appliances, wine fridge, and so much more. Lower level family room, w/ builtins, opens to the yard. Wine cellar, storage areas, and 2 more bedrooms and bath. Private yard with paths thru the trees. The home also comes with a boat/swim easement! Schedule a viewing today.
Location
State OR
County Clackamas
Area _147
Rooms
Basement Daylight, Finished
Interior
Interior Features Central Vacuum, Garage Door Opener, Granite, Hardwood Floors, High Ceilings, Laundry, Soaking Tub, Tile Floor
Heating Forced Air
Cooling Central Air
Fireplaces Number 3
Fireplaces Type Gas
Appliance Appliance Garage, Builtin Oven, Builtin Range, Builtin Refrigerator, Cook Island, Dishwasher, Granite, Instant Hot Water, Pantry, Wine Cooler
Exterior
Exterior Feature Deck, Gas Hookup
Garage Attached
Garage Spaces 2.0
View Y/N true
View Lake, Trees Woods
Roof Type Composition
Parking Type Driveway
Garage Yes
Building
Lot Description Private, Trees
Story 2
Sewer Public Sewer
Water Public Water
Level or Stories 2
New Construction No
Schools
Elementary Schools Hallinan
Middle Schools Lakeridge
High Schools Lakeridge
Others
Senior Community No
Acceptable Financing Cash, Conventional
Listing Terms Cash, Conventional
Read Less Info
Want to know what your home might be worth? Contact us for a FREE valuation!

Our team is ready to help you sell your home for the highest possible price ASAP









