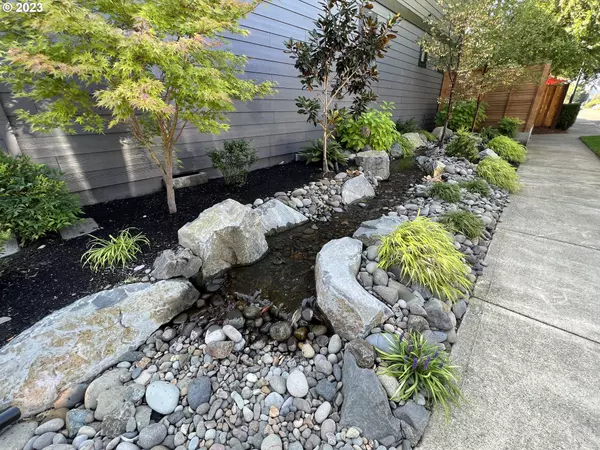Bought with Keller Williams Realty Professionals
$725,000
$725,000
For more information regarding the value of a property, please contact us for a free consultation.
3 Beds
2.1 Baths
2,100 SqFt
SOLD DATE : 10/30/2023
Key Details
Sold Price $725,000
Property Type Single Family Home
Sub Type Single Family Residence
Listing Status Sold
Purchase Type For Sale
Square Footage 2,100 sqft
Price per Sqft $345
Subdivision Gage Forest
MLS Listing ID 23433684
Sold Date 10/30/23
Style Contemporary, Custom Style
Bedrooms 3
Full Baths 2
Condo Fees $672
HOA Fees $56/ann
HOA Y/N Yes
Year Built 2008
Annual Tax Amount $6,307
Tax Year 2022
Lot Size 3,484 Sqft
Property Description
New construction alternative, without the wait! This original model home has been updated with the newest and best design elements! The great room and kitchen floorplan is an entertainer?s delight, while the backyard invites you to relax to the soothing sounds of a custom fountain. Meanwhile your car and motorcycle collection waits for you in the garage showroom. In the kitchen you will find new quartz countertops and appliances, including a 5 burner gas cook top, upgraded wall oven and 900 cfm vent hood, dishwasher and refrigerator. New LVP plank flooring, new gas fireplace and ceramic tile wall, concealed media wiring, and a SONOS sound system complete the experience. The kitchen and bathrooms have updated shaker style cabinets, quartz countertops, and modern lighting fixtures. New LVP plank floors upstairs and down, upgraded floor and window moldings, and new Anderson windows with motorized shades. Your primary suite bathroom has been updated with new dual sinks, modern fixtures, lighted mirror, quartz counters, modern walk-in shower, tile surround w/ river rock shower pan, 3/8" glass door enclosure and waterfall shower w/ auxiliary sprayer, original soak tub w/new fixtures, modern one-piece efficient toilets. All bedroom closets have custom storage systems. The updated garage is a showroom: epoxy floor, artisan metal storage doors, contemporary glass garage door, with elevated door tracks to allow for a vehicle lift. The exterior is updated with new paint, new Anderson windows, and striking stone facade. The fenced yard is mud-free with a stamped concrete patio and river rock, horizontal privacy fencing, illuminated landscaping, and overhauled irrigation system. Water features include stone fountain and 30-foot flowing creek with dramatic boulders and lighting. Appliances and SONOS system are included with sale. Vehicle lift, furniture, art, and gym equipment available for purchase separately. Seller is licensed Oregon broker.
Location
State OR
County Washington
Area _151
Rooms
Basement Crawl Space
Interior
Interior Features Ceiling Fan, Garage Door Opener, High Ceilings, High Speed Internet, Laminate Flooring, Laundry, Quartz, Smart Appliance, Soaking Tub, Sound System, Vaulted Ceiling, Washer Dryer
Heating Forced Air
Cooling Central Air
Fireplaces Number 1
Fireplaces Type Gas
Appliance Convection Oven, Cooktop, Dishwasher, Disposal, Free Standing Refrigerator, Gas Appliances, Island, Pantry, Plumbed For Ice Maker, Quartz, Range Hood, Stainless Steel Appliance, Water Purifier
Exterior
Exterior Feature Fenced, Patio, Security Lights, Sprinkler, Water Feature, Yard
Garage Attached
Garage Spaces 2.0
View Y/N false
Roof Type Composition
Parking Type Driveway
Garage Yes
Building
Lot Description Corner Lot, Level, On Busline, Trees
Story 2
Foundation Stem Wall
Sewer Public Sewer
Water Public Water
Level or Stories 2
New Construction No
Schools
Elementary Schools Durham
Middle Schools Twality
High Schools Tigard
Others
Senior Community No
Acceptable Financing Cash, Conventional, FHA, VALoan
Listing Terms Cash, Conventional, FHA, VALoan
Read Less Info
Want to know what your home might be worth? Contact us for a FREE valuation!

Our team is ready to help you sell your home for the highest possible price ASAP









