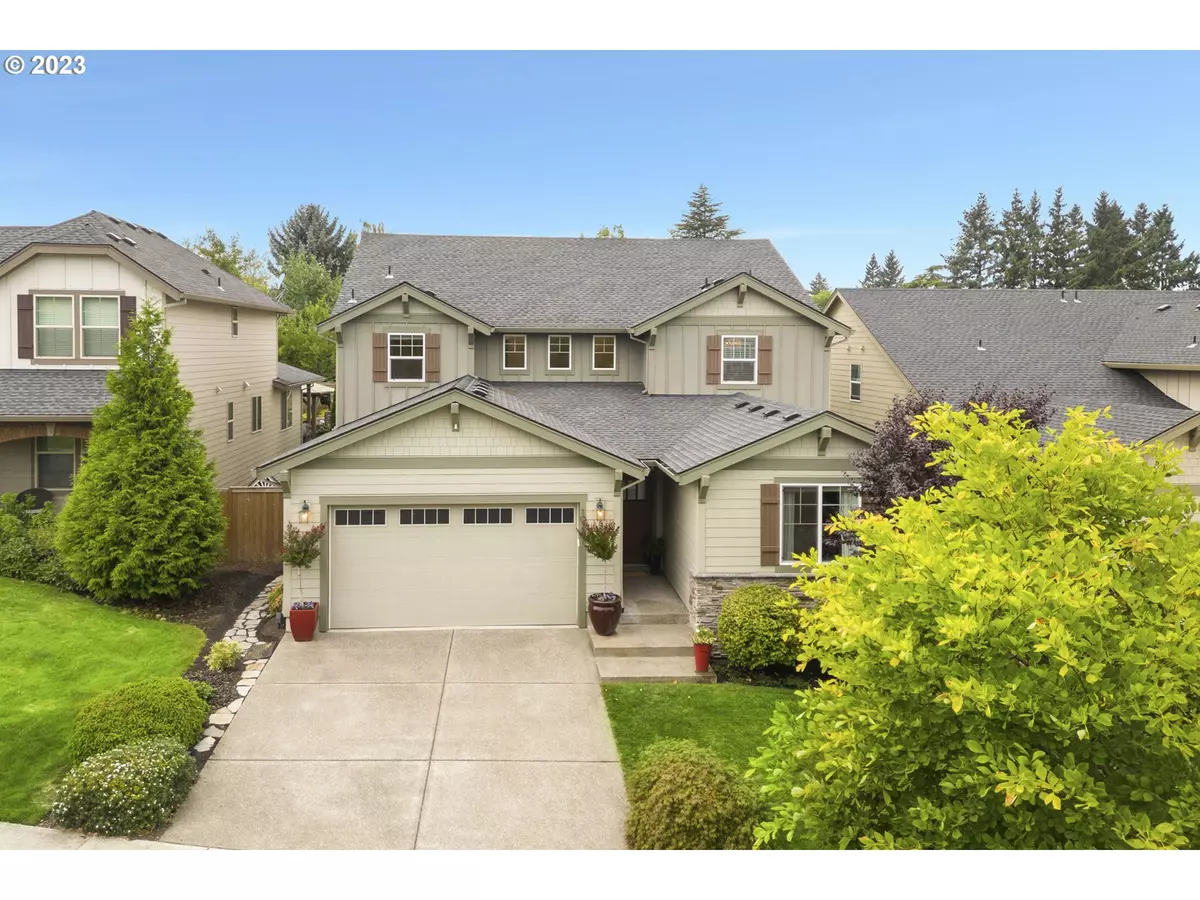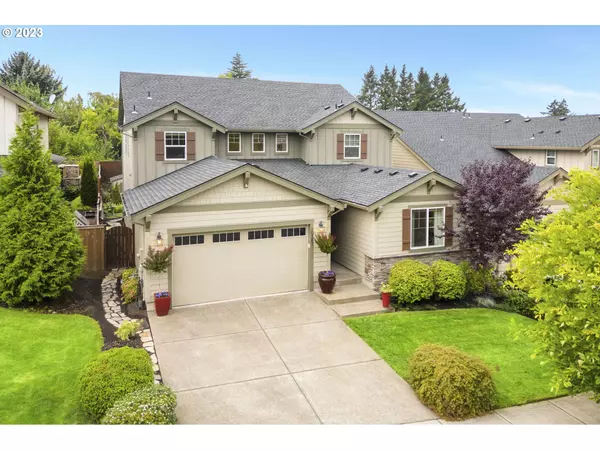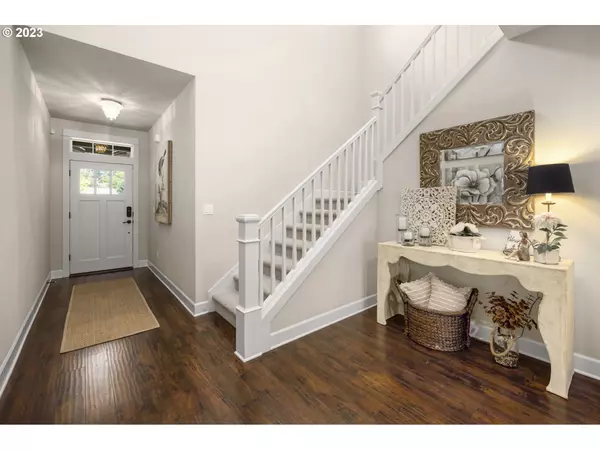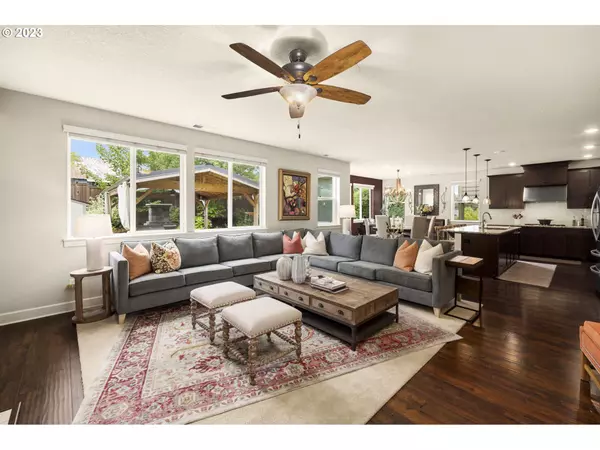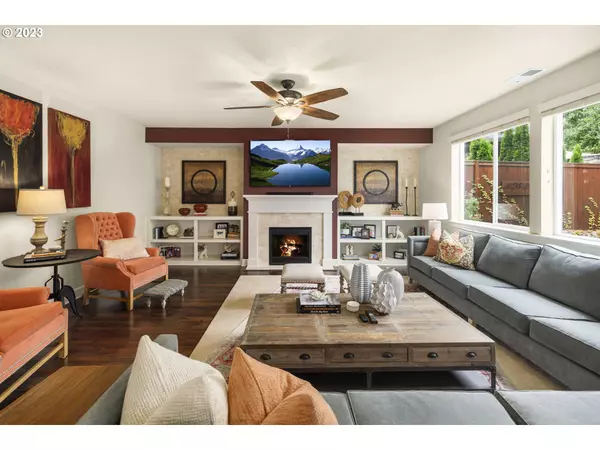Bought with Cascade Hasson Sotheby's International Realty
$839,000
$850,000
1.3%For more information regarding the value of a property, please contact us for a free consultation.
4 Beds
3.1 Baths
3,277 SqFt
SOLD DATE : 10/18/2023
Key Details
Sold Price $839,000
Property Type Single Family Home
Sub Type Single Family Residence
Listing Status Sold
Purchase Type For Sale
Square Footage 3,277 sqft
Price per Sqft $256
MLS Listing ID 23319204
Sold Date 10/18/23
Style Craftsman
Bedrooms 4
Full Baths 3
Condo Fees $55
HOA Fees $55/mo
HOA Y/N Yes
Year Built 2015
Annual Tax Amount $8,104
Tax Year 2022
Lot Size 6,098 Sqft
Property Description
This spectacular home has space for everyone & checks all the boxes on your list . . . and probably some you didn't even think of! Featuring a beautiful, separate, Main Floor apartment/guest/office/MIL suite with a kitchenette, built-in microwave, sink & refrigerator with lots of cabinets, & walk-in shower. Designer finishes throughout: granite kitchen counters, updated lighting, stainless steel Energy Star Qualified GE Appliances, landscaping and sprinklers front and back, new polyester carpet, all new tile, quartz countertop and toilet in the master bath & a roomy 3-car tandem garage. Features more space, private lot with neighborhood park, abundant windows, natural light & high ceilings throughout the main. Stunning Kitchen with stainless steel GE appliances, oven and built-in microwave, 5-burner gas cooktop, tile backsplash, oversized island with eating bar, and huge walk-in pantry - perfect for hosting great parties & everyday living! Great Room, Dining Room & Kitchen concept offers open, inviting flow. Great Room: beautiful built-ins framing a gas fireplace & a tile accent wall. Plenty of room for ginormous sectional and super-size TV! Sliding glass door in Dining Room opens to the fenced backyard & two patios! Impressive Craftsman style covered System Paver patio with handsome wood beams, gas paver fireplace, radiant gas heat, two fans with lights & a built-in BBQ and beverage fridge with bar that you'll enjoy throughout the seasons plus a second extended patio outside the slider! Large Primary Suite will pamper you with a large walk-in closet & spa-like luxurious walk-in shower. Both guest Bedrooms are spacious and inviting. 2nd floor also has a Bonus Room, Office Nook, Guest Bath & laundry with more storage than you have ever seen plus a utility sink. Can you say four bedrooms and three and a half baths? Excellent, private location, close to I-5, 217, 99, shopping and restaurants. Wonderful walking neighborhood! Licensed Agent - seller and owner.
Location
State OR
County Washington
Area _151
Rooms
Basement Crawl Space
Interior
Heating Forced Air90
Cooling Central Air
Fireplaces Number 1
Fireplaces Type Gas, Insert
Exterior
Garage Attached, Tandem
Garage Spaces 3.0
View Y/N true
View Park Greenbelt, Trees Woods
Roof Type Composition
Parking Type Driveway, On Street
Garage Yes
Building
Lot Description Commons, Level, Private
Story 2
Foundation Concrete Perimeter
Sewer Public Sewer
Water Public Water
Level or Stories 2
New Construction No
Schools
Elementary Schools Metzger
Middle Schools Twality
High Schools Tigard
Others
Senior Community No
Acceptable Financing Cash, Conventional, VALoan
Listing Terms Cash, Conventional, VALoan
Read Less Info
Want to know what your home might be worth? Contact us for a FREE valuation!

Our team is ready to help you sell your home for the highest possible price ASAP




