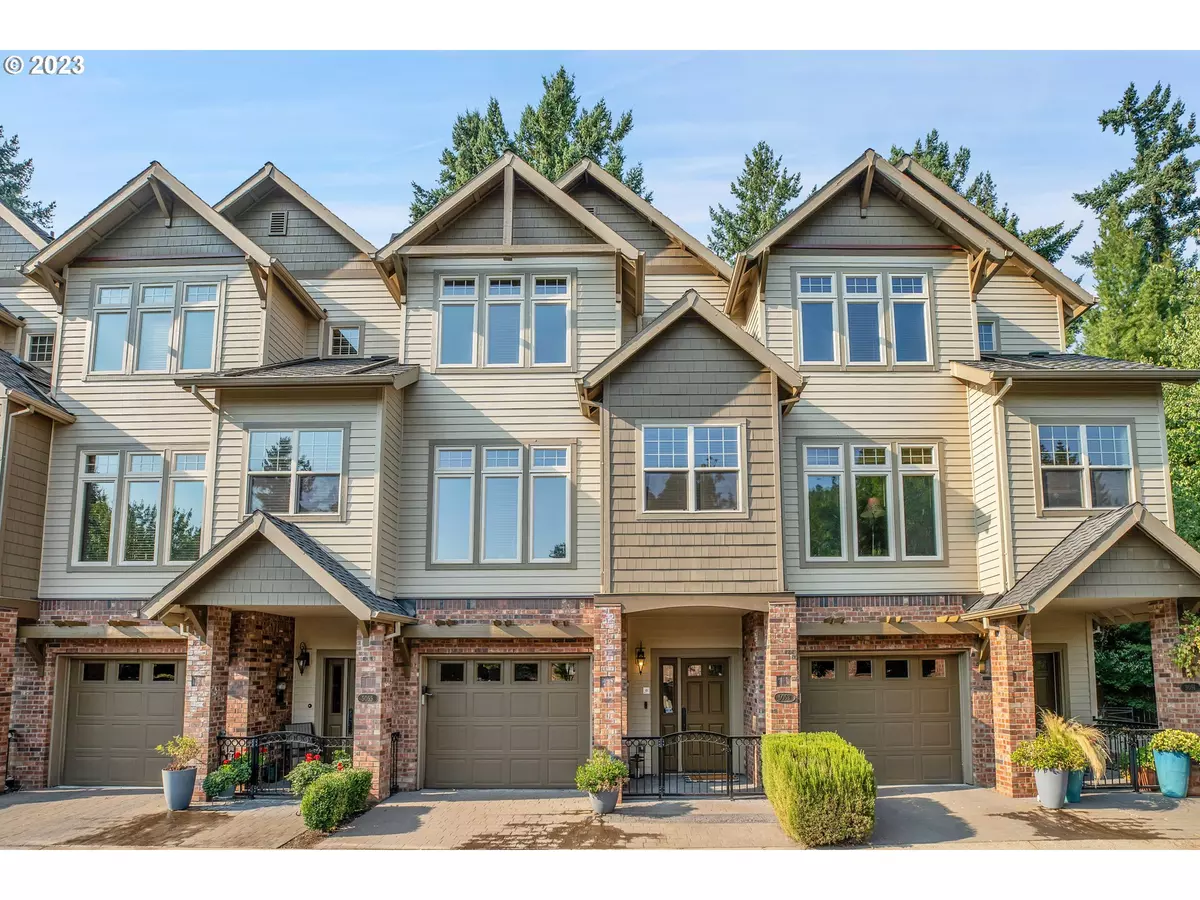Bought with Windermere Realty Group
$590,000
$595,000
0.8%For more information regarding the value of a property, please contact us for a free consultation.
2 Beds
2.1 Baths
1,720 SqFt
SOLD DATE : 10/18/2023
Key Details
Sold Price $590,000
Property Type Townhouse
Sub Type Townhouse
Listing Status Sold
Purchase Type For Sale
Square Footage 1,720 sqft
Price per Sqft $343
Subdivision Sunset Crossing
MLS Listing ID 23536414
Sold Date 10/18/23
Style Craftsman, Townhouse
Bedrooms 2
Full Baths 2
Condo Fees $450
HOA Fees $450/mo
HOA Y/N Yes
Year Built 2004
Annual Tax Amount $7,730
Tax Year 2022
Lot Size 1,742 Sqft
Property Description
Stunning turnkey Lake Oswego townhome featuring 2 ensuites! Step inside and be greeted by high ceilings and the rich beauty of gleaming hardwood floors that flow throughout all living areas. The open-concept design seamlessly connects the living spaces, allowing for effortless entertaining and comfortable living. The gourmet kitchen is a chef's paradise that will inspire your culinary creations. It has granite counters, stainless appliances, and a convenient cooktop island with a chic hood vent. The dining room is bathed in natural light and adjacent to your private balcony, a perfect spot for morning coffee or al fresco dining. The airy living room with gas fireplaces adds a touch of classic charm and sophistication. This home accommodates your modern lifestyle, including a built-in office tucked away on the main living level. Retreat to the spacious ensuite bedrooms, each offering a walk-in closet and haven of tranquility and comfort. Private backyard and oversized 2-car garage, this home will surely captivate you. Nestled in a desirable community and within walking distance of amenities, shopping, dining, parks, and entertainment.
Location
State OR
County Clackamas
Area _147
Rooms
Basement Storage Space
Interior
Interior Features Garage Door Opener, Granite, Hardwood Floors, High Ceilings, High Speed Internet, Laundry, Smart Thermostat, Vaulted Ceiling, Washer Dryer
Heating Forced Air
Cooling Central Air
Fireplaces Number 1
Fireplaces Type Gas
Appliance Builtin Oven, Convection Oven, Cook Island, Cooktop, Dishwasher, Disposal, Free Standing Refrigerator, Gas Appliances, Granite, Island, Microwave, Plumbed For Ice Maker, Range Hood, Stainless Steel Appliance
Exterior
Exterior Feature Covered Deck, Covered Patio, Fenced, Patio, Porch, Smart Camera Recording, Sprinkler, Yard
Garage Attached, Tandem
Garage Spaces 2.0
View Y/N true
View Trees Woods
Roof Type Composition
Garage Yes
Building
Lot Description Level, Trees
Story 3
Foundation Slab
Sewer Public Sewer
Water Public Water
Level or Stories 3
New Construction No
Schools
Elementary Schools Lake Grove
Middle Schools Lake Oswego
High Schools Lake Oswego
Others
Senior Community No
Acceptable Financing Cash, Conventional, VALoan
Listing Terms Cash, Conventional, VALoan
Read Less Info
Want to know what your home might be worth? Contact us for a FREE valuation!

Our team is ready to help you sell your home for the highest possible price ASAP









