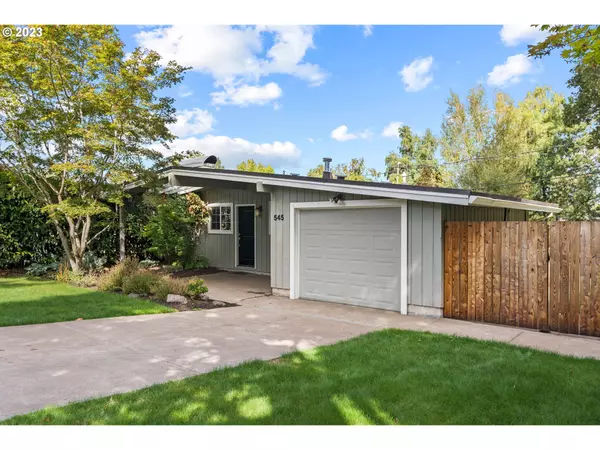Bought with Redfin
$650,000
$669,900
3.0%For more information regarding the value of a property, please contact us for a free consultation.
3 Beds
1.1 Baths
984 SqFt
SOLD DATE : 10/20/2023
Key Details
Sold Price $650,000
Property Type Single Family Home
Sub Type Single Family Residence
Listing Status Sold
Purchase Type For Sale
Square Footage 984 sqft
Price per Sqft $660
MLS Listing ID 23568436
Sold Date 10/20/23
Style Mid Century Modern
Bedrooms 3
Full Baths 1
HOA Y/N No
Year Built 1961
Annual Tax Amount $3,808
Tax Year 2022
Lot Size 7,405 Sqft
Property Description
Nestled in the heart of Lake Oswego, this exquisite mid-century property offers a harmonious blend of vintage charm and modern convenience. Situated in a prime location, this home is a hidden gem. As you approach this property, you'll be immediately drawn to its inviting curb appeal with new concrete driveway and walkway and well manicured low maintenance yard. Upon entering, you'll be greeted by an open and light-filled living space with wood burning fireplace. The warm hardwood floors and minimalist design elements create an atmosphere of tranquility and sophistication. One of the standout features of this property is the large deck off the kitchen that seamlessly merges indoor and outdoor living. This expansive deck is an entertainer's dream, offering ample space for gatherings,, gardening, and relaxing. The large yard features a studio and worksop that are nice additions. This charming 3 bed 1 1/2 bath home is one you will be proud to call home. Hurry!
Location
State OR
County Clackamas
Area _147
Rooms
Basement Crawl Space
Interior
Interior Features Granite, Hardwood Floors, Laundry, Slate Flooring, Washer Dryer
Heating Forced Air
Cooling Central Air
Fireplaces Number 1
Fireplaces Type Wood Burning
Appliance Cooktop, Dishwasher, Disposal, Free Standing Refrigerator, Granite
Exterior
Exterior Feature Deck, Fenced, Garden, Tool Shed, Workshop, Yard
Garage Attached
Garage Spaces 1.0
View Y/N false
Roof Type Composition
Parking Type Driveway, Off Street
Garage Yes
Building
Lot Description Level
Story 1
Sewer Public Sewer
Water Public Water
Level or Stories 1
New Construction No
Schools
Elementary Schools Hallinan
Middle Schools Lakeridge
High Schools Lakeridge
Others
Senior Community No
Acceptable Financing Cash, Conventional
Listing Terms Cash, Conventional
Read Less Info
Want to know what your home might be worth? Contact us for a FREE valuation!

Our team is ready to help you sell your home for the highest possible price ASAP









