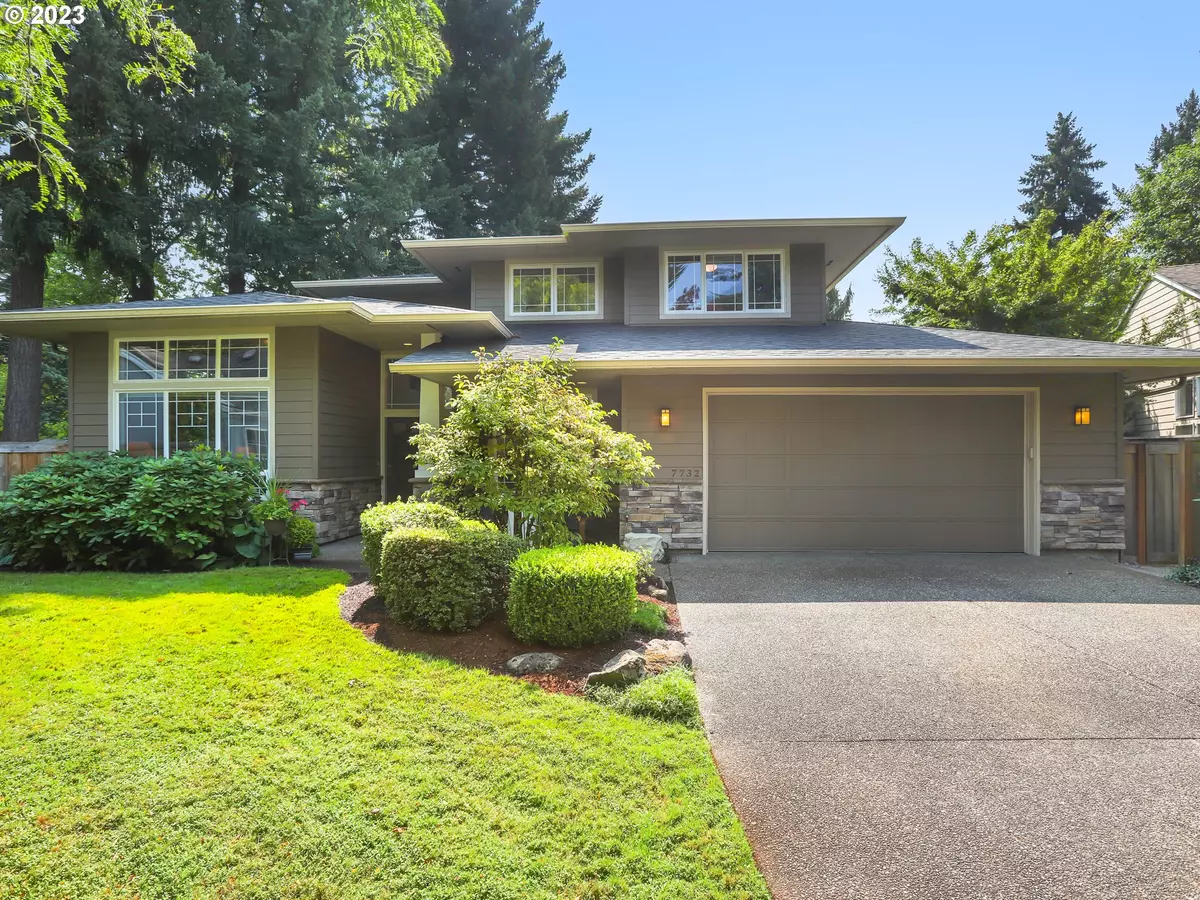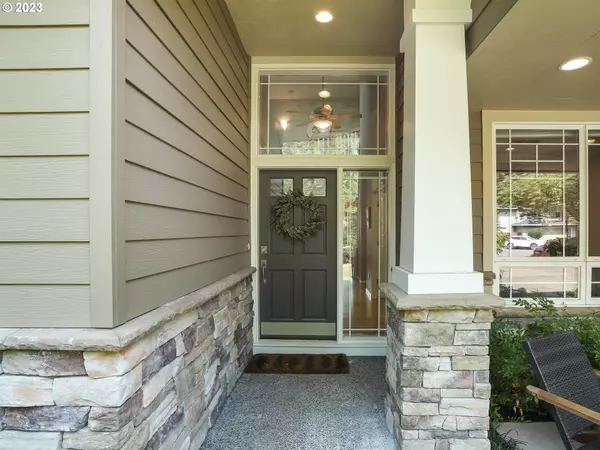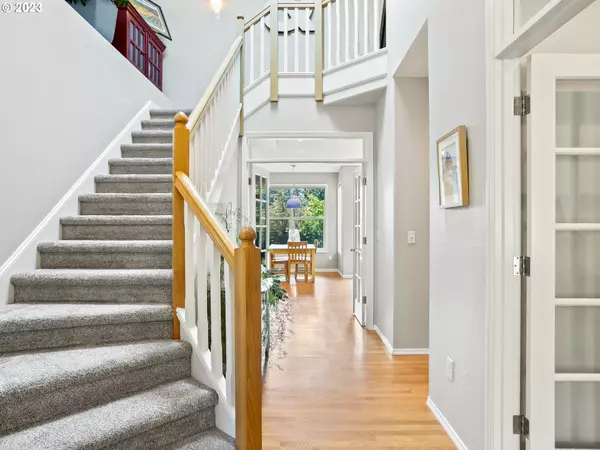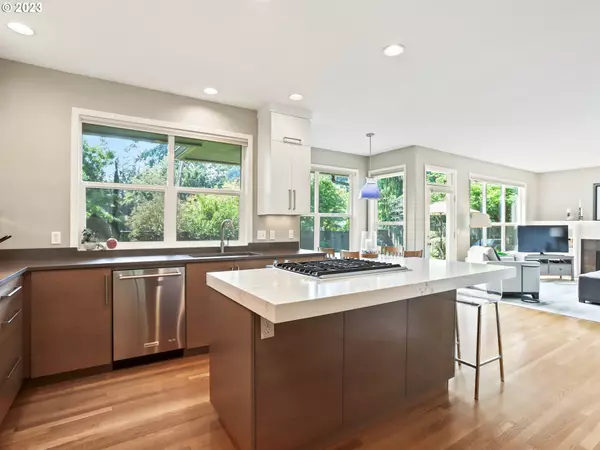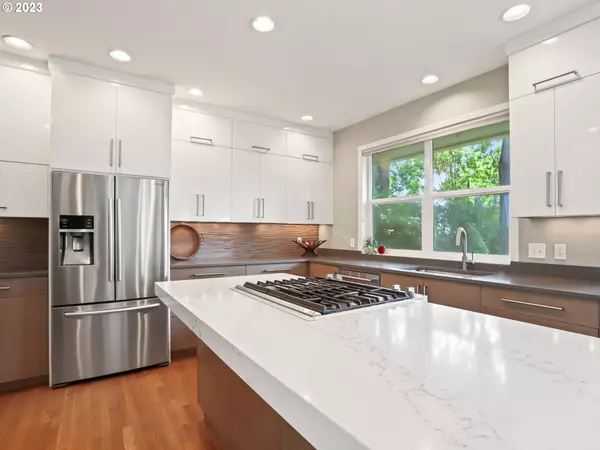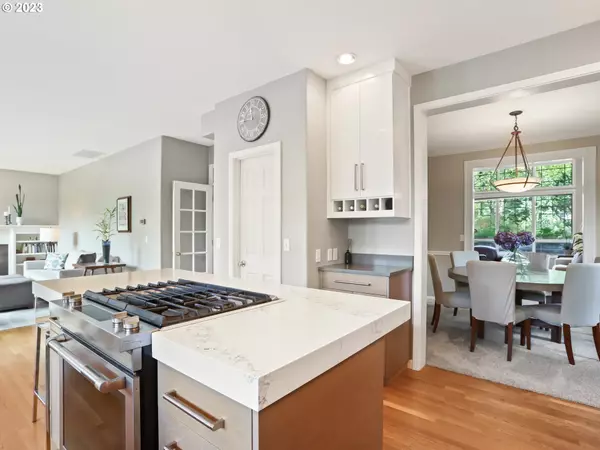Bought with Keller Williams Realty Portland Premiere
$763,000
$799,000
4.5%For more information regarding the value of a property, please contact us for a free consultation.
3 Beds
2.1 Baths
2,152 SqFt
SOLD DATE : 10/19/2023
Key Details
Sold Price $763,000
Property Type Single Family Home
Sub Type Single Family Residence
Listing Status Sold
Purchase Type For Sale
Square Footage 2,152 sqft
Price per Sqft $354
Subdivision Heron Grove
MLS Listing ID 23356195
Sold Date 10/19/23
Style Stories2, Craftsman
Bedrooms 3
Full Baths 2
HOA Y/N No
Year Built 1996
Annual Tax Amount $5,554
Tax Year 2022
Lot Size 0.260 Acres
Property Description
Pride of ownership shines on this move in ready gem in the coveted Heron Grove neighborhood. A main floor remodel includes refinished hardwood floors, built-ins, a modern kitchen with soft-close custom cabinets, stainless appliances, quartz countertops, glass tile backsplash and a large island with seating and a gas stainless range. The kitchen features a large walk-in pantry and an eat-in nook. Kitchen opens to a great room with a cozy gas fireplace with slate tile surround and a beautiful mantel and built in shelving. Step out onto a 700 sq. ft. back patio, and into a spacious, fully fenced backyard with mature landscaping and privacy. The floor plan is great for entertaining! The main level also features a living room with 11? ceilings, dining, and a home office with French doors, built in desk and cabinets, a completely remodeled half bath and a laundry room. High ceilings and large windows throughout provide abundant natural light. The carpeting is new with luxurious extra thick padding. Second story features 3 bedrooms including a spacious primary suite. An oversized 2-car garage with Tesla charger and deep driveway provide plenty of storage and additional off-street parking. New roof in 2021. New A/C in 2022 and furnace in 2016. Whole yard sprinkler system with new valves in 2022. Location is ideal, less than a half mile to Bridgeport Village and the park trails system connecting Durham City Park, Cook Park and Tualatin Community Park. Easy access to I-5, I-205 and Hwy217. Highly rated Tigard/Tualatin Schools.
Location
State OR
County Washington
Area _151
Rooms
Basement Crawl Space
Interior
Interior Features Ceiling Fan, Garage Door Opener, Hardwood Floors, Quartz, Vaulted Ceiling, Wallto Wall Carpet, Washer Dryer
Heating Forced Air
Cooling Central Air
Fireplaces Number 1
Fireplaces Type Gas
Appliance Builtin Range, Cook Island, Dishwasher, Disposal, Free Standing Gas Range, Free Standing Refrigerator, Gas Appliances, Island, Microwave, Pantry, Plumbed For Ice Maker, Quartz, Stainless Steel Appliance
Exterior
Exterior Feature Fenced, Patio, Yard
Garage Attached, Oversized
Garage Spaces 2.0
View Y/N false
Roof Type Composition
Garage Yes
Building
Lot Description Level
Story 2
Foundation Concrete Perimeter
Sewer Public Sewer
Water Public Water
Level or Stories 2
New Construction No
Schools
Elementary Schools Durham
Middle Schools Twality
High Schools Tualatin
Others
Senior Community No
Acceptable Financing Cash, Conventional
Listing Terms Cash, Conventional
Read Less Info
Want to know what your home might be worth? Contact us for a FREE valuation!

Our team is ready to help you sell your home for the highest possible price ASAP




