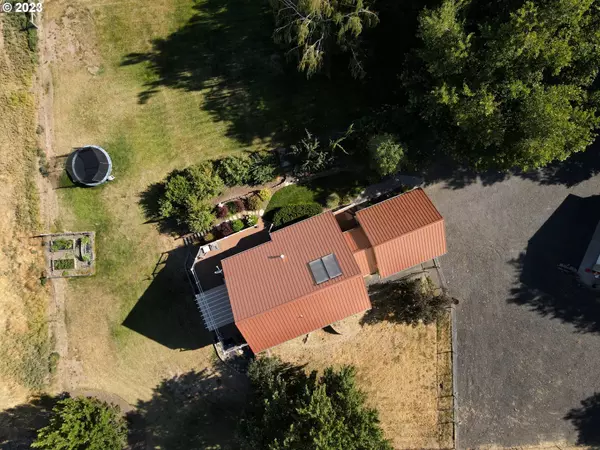Bought with Coldwell Banker Farley Company
$637,500
$650,000
1.9%For more information regarding the value of a property, please contact us for a free consultation.
3 Beds
3 Baths
2,992 SqFt
SOLD DATE : 10/20/2023
Key Details
Sold Price $637,500
Property Type Single Family Home
Sub Type Single Family Residence
Listing Status Sold
Purchase Type For Sale
Square Footage 2,992 sqft
Price per Sqft $213
MLS Listing ID 23197573
Sold Date 10/20/23
Style Custom Style
Bedrooms 3
Full Baths 3
HOA Y/N No
Year Built 1990
Annual Tax Amount $5,282
Tax Year 2022
Lot Size 1.020 Acres
Property Description
Luxurious custom home with almost 3,000 sq ft, sitting prominently on a country-esque acre lot, on the edge of Pendleton Proper while boasting panoramic views of scenic landscape, wildlife, and the beloved Blue Mountains. Featuring grand architecture throughout with sky-high ceilings, ski-lodge balconies and enchanting open beam construction, along with hardwood floors, seamless gas fireplace and wrap-around Anderson windows, highlighted by rich-toned natural wood doors and bold trims throughout. In the high end kitchen you find custom hardwood cabinetry, presenting striking glass uppers, granite counters, chef's gas stove, and stainless steel appliances. Currently there are 3 bedrooms with potential for 4, and 3 bathrooms with stylish finishes. The primary suite offers generous spaces with an adjoining room with 3 separate closets and a beautifully finished bathroom with dual sinks. Downstairs includes a large family room and oversized laundry with additional space for a 4th bedroom. Step out to the spacious trex deck sporting those sensational views, along with a fenced yard, underground irrigation, and an impressive 30 x 40 shop with 12' and 10' roll up doors and 220 outlet. Passive solar energy saving features include 12 inch walls, a peaceful solarium for morning coffee or evening reading, and a thermal copper roof. An additional bonus room for office, den or music, rounds out the multiple spaces in this striking home. Simply Spectacular with the best of city and country. Call Today!
Location
State OR
County Umatilla
Area _435
Zoning R1
Interior
Heating Other, Passive Solar, Zoned
Cooling Central Air
Fireplaces Type Gas
Appliance Builtin Refrigerator, Dishwasher, Free Standing Gas Range, Free Standing Refrigerator, Pantry
Exterior
Garage Attached
Garage Spaces 2.0
View Y/N true
View Mountain, Territorial
Parking Type Driveway, R V Access Parking
Garage Yes
Building
Story 3
Sewer Septic Tank
Water Public Water
Level or Stories 3
New Construction No
Schools
Elementary Schools Other
Middle Schools Sunridge
High Schools Pendleton
Others
Senior Community No
Acceptable Financing Cash, Conventional, VALoan
Listing Terms Cash, Conventional, VALoan
Read Less Info
Want to know what your home might be worth? Contact us for a FREE valuation!

Our team is ready to help you sell your home for the highest possible price ASAP









