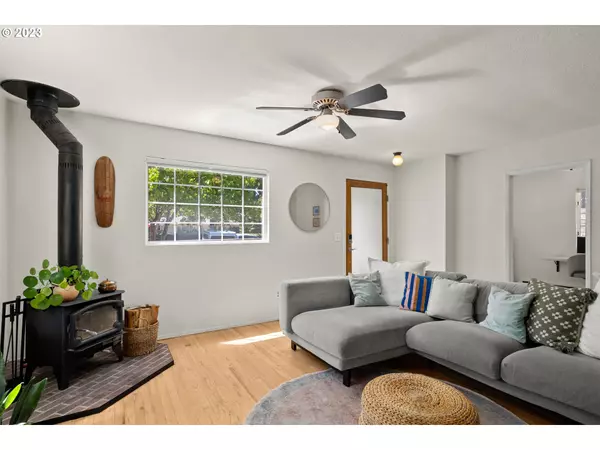Bought with John L. Scott Portland South
$500,000
$525,000
4.8%For more information regarding the value of a property, please contact us for a free consultation.
2 Beds
1 Bath
1,070 SqFt
SOLD DATE : 10/18/2023
Key Details
Sold Price $500,000
Property Type Single Family Home
Sub Type Single Family Residence
Listing Status Sold
Purchase Type For Sale
Square Footage 1,070 sqft
Price per Sqft $467
MLS Listing ID 23335083
Sold Date 10/18/23
Style Bungalow, Cottage
Bedrooms 2
Full Baths 1
HOA Y/N No
Year Built 1948
Annual Tax Amount $3,528
Tax Year 2022
Lot Size 5,227 Sqft
Property Description
This charming Brentwood-Darling cottage effortlessly combines vintage appeal with Scandi-modern updates. This sweet single-level home features refinished and new hardwood flooring throughout the main and bedroom, and fresh tile flooring in the kitchen and bathrooms. Thoughtful restoration efforts have resulted in a lovingly upgraded interior, complete with cozy updated wood-burning stove. Kitchen has classic archways, stainless appliances and an induction range, plus an airy vaulted ceiling complete with skylight and mini-split! The primary bedroom has abundant natural light and full-sized sliding glass doors that lead to the private backyard. Spa-like remodeled bathroom features heated floors and a walk-in shower. The detached remodeled flex space could be a perfect home gym or office. Unwind in the freshly landscaped backyard oasis, with palm trees, boardwalk decking and pavers, a pizza oven off the patio area, and last but not least, your own private hot tub club! Sizeable driveway with ample room for RV parking, and detached garage perfect for projects. A Home Energy Score of 9 makes this the perfect cool & cozy place to call home! [Home Energy Score = 9. HES Report at https://rpt.greenbuildingregistry.com/hes/OR10188723]
Location
State OR
County Multnomah
Area _143
Rooms
Basement Crawl Space
Interior
Interior Features Hardwood Floors, Heated Tile Floor, Laundry, Washer Dryer, Wood Floors
Heating Baseboard, Mini Split, Wood Stove
Cooling Wall Unit
Fireplaces Number 1
Fireplaces Type Stove, Wood Burning
Appliance Free Standing Range, Free Standing Refrigerator, Pantry, Stainless Steel Appliance
Exterior
Exterior Feature Covered Patio, Deck, Dog Run, Fenced, Fire Pit, Free Standing Hot Tub, Garden, Outbuilding, Patio, Porch, Raised Beds, R V Parking, Yard
Garage Detached, Oversized
Garage Spaces 1.0
View Y/N false
Roof Type Composition
Garage Yes
Building
Lot Description Level
Story 1
Foundation Concrete Perimeter
Sewer Public Sewer
Water Public Water
Level or Stories 1
New Construction No
Schools
Elementary Schools Lewis
Middle Schools Sellwood
High Schools Cleveland
Others
Senior Community No
Acceptable Financing Cash, Conventional, FHA, VALoan
Listing Terms Cash, Conventional, FHA, VALoan
Read Less Info
Want to know what your home might be worth? Contact us for a FREE valuation!

Our team is ready to help you sell your home for the highest possible price ASAP









