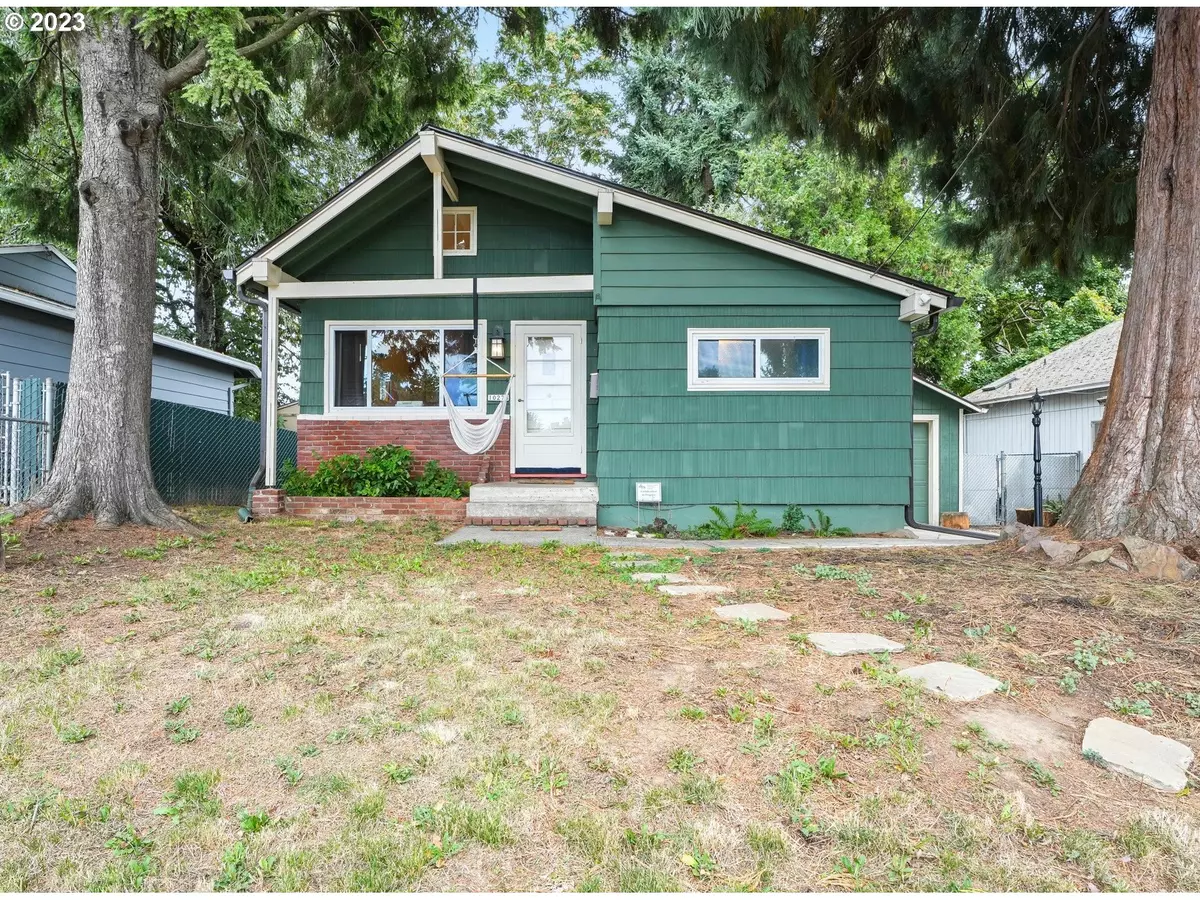Bought with Think Real Estate
$450,000
$439,000
2.5%For more information regarding the value of a property, please contact us for a free consultation.
2 Beds
2 Baths
1,424 SqFt
SOLD DATE : 10/19/2023
Key Details
Sold Price $450,000
Property Type Single Family Home
Sub Type Single Family Residence
Listing Status Sold
Purchase Type For Sale
Square Footage 1,424 sqft
Price per Sqft $316
Subdivision St Johns
MLS Listing ID 23138009
Sold Date 10/19/23
Style Bungalow, Cabin
Bedrooms 2
Full Baths 2
HOA Y/N No
Year Built 1912
Annual Tax Amount $4,444
Tax Year 2022
Lot Size 5,227 Sqft
Property Description
An adorable bungalow nestled amongst evergreen trees on a quiet, minimal traffic street in St Johns. The front entry opens to an inviting, spacious living room with cathedral ceilings, a contemporary ring chandelier, pine shiplap walls, and minisplit cooling/heating giving a modern cabin feel to the interior. The custom kitchen showcases quartz counters, an eat bar, and stainless steel appliances. Adjacent to the kitchen and dining room with built-ins is a large, private deck, perfect for entertaining. You'll also enjoy a primary bedroom and full bath on the main level, plus a 2nd bedroom, new bath, laundry and storage room in the fully finished lower level, which also features an exterior entry. Additionally on the property is a 392 sq ft garage providing shelter for your car, extra room for storage or a work area, plus there is a separate attached shed as well. The lovely fenced backyard includes a patio, raised garden beds, border plantings, and shade under the trees. Downtown St John's restaurants and shops are just a 4 min/1 mile drive away. And Cathedral Park under the iconic St John's Bridge is just a few blocks beyond. Come visit and experience all this great home has to offer. Come fall in love! [Home Energy Score = 9. HES Report at https://rpt.greenbuildingregistry.com/hes/OR10104148]
Location
State OR
County Multnomah
Area _141
Rooms
Basement Finished
Interior
Interior Features Dual Flush Toilet, Garage Door Opener, Hardwood Floors, Laminate Flooring, Laundry, Quartz, Vaulted Ceiling, Wainscoting, Washer Dryer
Heating Forced Air90, Mini Split
Cooling Wall Unit
Appliance Dishwasher, Free Standing Range, Free Standing Refrigerator, Gas Appliances, Quartz, Range Hood, Stainless Steel Appliance
Exterior
Exterior Feature Deck, Gas Hookup, Patio, Raised Beds, Security Lights, Tool Shed, Yard
Garage Detached, Oversized
Garage Spaces 1.0
View Y/N false
Roof Type Composition
Garage Yes
Building
Lot Description Gentle Sloping, Level, Trees
Story 2
Foundation Concrete Perimeter
Sewer Public Sewer
Water Public Water
Level or Stories 2
New Construction No
Schools
Elementary Schools Sitton
Middle Schools George
High Schools Roosevelt
Others
Senior Community No
Acceptable Financing Cash, Conventional
Listing Terms Cash, Conventional
Read Less Info
Want to know what your home might be worth? Contact us for a FREE valuation!

Our team is ready to help you sell your home for the highest possible price ASAP









