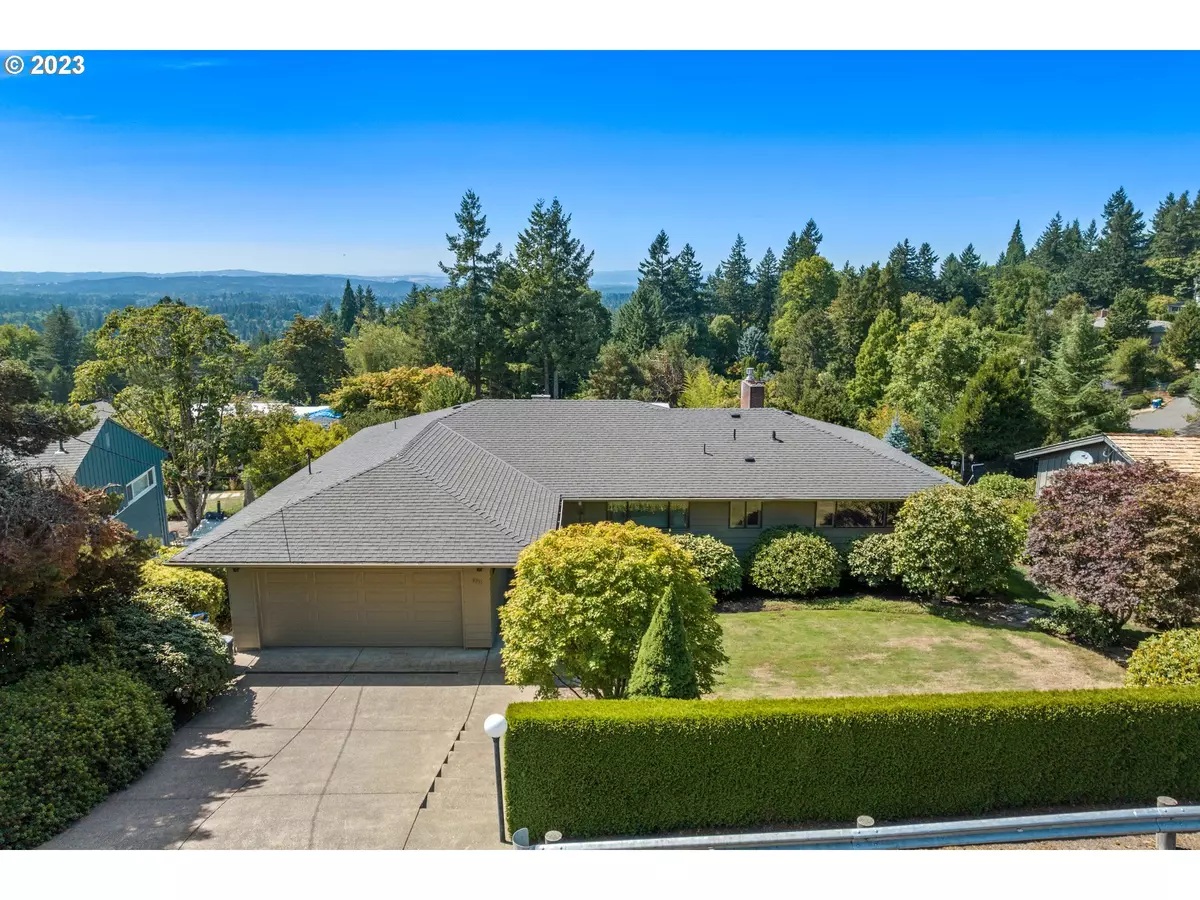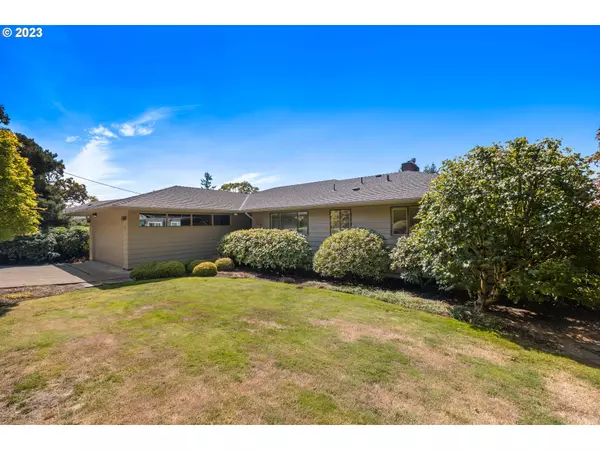Bought with Where, Inc
$805,000
$799,000
0.8%For more information regarding the value of a property, please contact us for a free consultation.
4 Beds
3 Baths
3,205 SqFt
SOLD DATE : 10/17/2023
Key Details
Sold Price $805,000
Property Type Single Family Home
Sub Type Single Family Residence
Listing Status Sold
Purchase Type For Sale
Square Footage 3,205 sqft
Price per Sqft $251
MLS Listing ID 23675540
Sold Date 10/17/23
Style Daylight Ranch, Mid Century Modern
Bedrooms 4
Full Baths 3
HOA Y/N No
Year Built 1953
Annual Tax Amount $13,593
Tax Year 2022
Lot Size 0.270 Acres
Property Description
Incredible opportunity to make this mid-century home your dream home! Located in the highly desirable Hillsdale neighborhood just below Council Crest. Perfectly situated on a sunny lot to take full advantage of the spectacular, west-facing, territorial views! This spacious home includes 4 bedrooms, 3 full bathrooms, an office and a workshop! The home has been well cared for and awaits your modern touches. The architecturally designed yard is well manicured with mature landscaping and a sprinkler system. Don't miss out on this opportunity! [Home Energy Score = 2. HES Report at https://rpt.greenbuildingregistry.com/hes/OR10220953]
Location
State OR
County Multnomah
Area _148
Rooms
Basement Daylight, Exterior Entry, Full Basement
Interior
Heating Forced Air90
Cooling Central Air
Fireplaces Number 2
Fireplaces Type Gas
Appliance Builtin Oven, Cooktop, Dishwasher, Disposal, Microwave
Exterior
Exterior Feature Covered Patio, Deck, Dog Run, Patio, Sprinkler, Yard
Garage Attached
Garage Spaces 2.0
View Y/N true
View Territorial, Trees Woods, Valley
Roof Type Composition
Garage Yes
Building
Lot Description Private
Story 2
Foundation Slab
Sewer Public Sewer
Water Public Water
Level or Stories 2
New Construction No
Schools
Elementary Schools Rieke
Middle Schools Robert Gray
High Schools Ida B Wells
Others
Senior Community No
Acceptable Financing Cash, Conventional
Listing Terms Cash, Conventional
Read Less Info
Want to know what your home might be worth? Contact us for a FREE valuation!

Our team is ready to help you sell your home for the highest possible price ASAP









