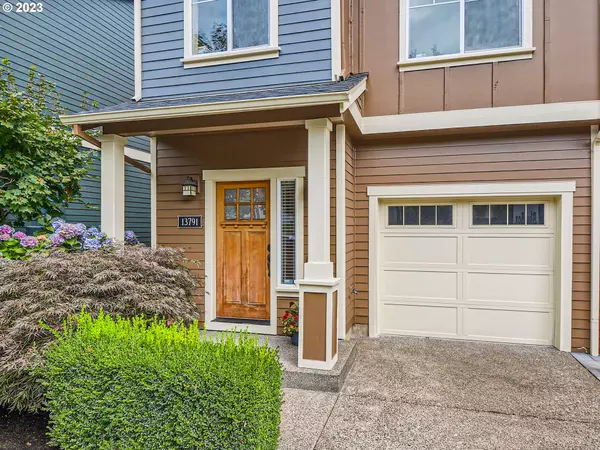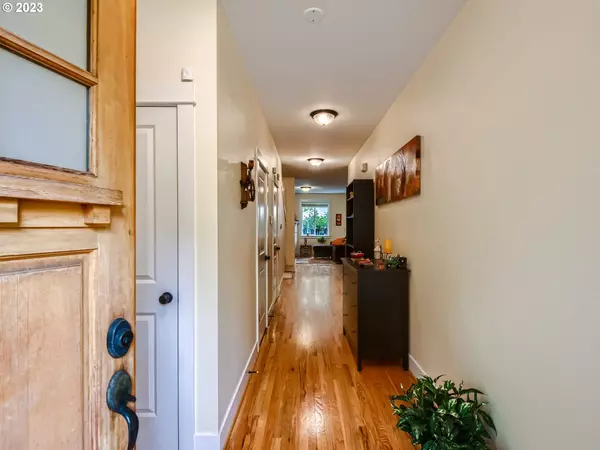Bought with Living Room Realty
$449,000
$440,000
2.0%For more information regarding the value of a property, please contact us for a free consultation.
3 Beds
2.1 Baths
1,568 SqFt
SOLD DATE : 10/16/2023
Key Details
Sold Price $449,000
Property Type Townhouse
Sub Type Attached
Listing Status Sold
Purchase Type For Sale
Square Footage 1,568 sqft
Price per Sqft $286
Subdivision Gabriel Woods
MLS Listing ID 23606940
Sold Date 10/16/23
Style Stories2, Craftsman
Bedrooms 3
Full Baths 2
Condo Fees $340
HOA Fees $340/mo
HOA Y/N Yes
Year Built 2006
Annual Tax Amount $4,081
Tax Year 2022
Lot Size 1,742 Sqft
Property Description
NEW PRICE! Nice end unit Townhome that provides additional windows for light! Beautiful island bar kitchen with granite counters and stainless steel appliances, including the refrigerator. Cozy gas fireplace in the great room that leads to private low maintenance back yard with newer artificial grass and patio! This home has many upgrades including real hardwood floors on through out both floors and the staircase steps! Vaulted owners suite with a soaking tub, double sinks, walk-in shower, tile floor and walk-in closet. Tile floor in hall bath and laundry room. New A/C! Secluded fenced back yard with no houses behind. 4 additional visitor parking spaces across the street. HOA covers the exterior maintenance, front yard maintenance, common area's and insurance on portion townhouse, Newer exterior paint and all the front doors in this community will be re-finished at the HOA's expense. Washer & Dryer included. Progress Ridge Mall, New Seasons, restaurants, Big Al's, Cinetopia and shopping all just minutes away! You will be impressed! Move-in Ready!
Location
State OR
County Washington
Area _151
Rooms
Basement Crawl Space
Interior
Interior Features Ceiling Fan, Garage Door Opener, Granite, Hardwood Floors, High Ceilings, Laundry, Soaking Tub, Tile Floor, Vaulted Ceiling, Washer Dryer
Heating Forced Air
Cooling Central Air
Fireplaces Type Gas
Appliance Dishwasher, Disposal, Free Standing Gas Range, Free Standing Refrigerator, Granite, Island, Microwave, Plumbed For Ice Maker, Stainless Steel Appliance
Exterior
Exterior Feature Fenced, Patio, Yard
Garage Attached
Garage Spaces 1.0
View Y/N false
Roof Type Composition
Parking Type Driveway, Parking Pad
Garage Yes
Building
Lot Description Level, Private
Story 2
Foundation Concrete Perimeter
Sewer Public Sewer
Water Public Water
Level or Stories 2
New Construction No
Schools
Elementary Schools Hiteon
Middle Schools Conestoga
High Schools Southridge
Others
HOA Name Managed by Bridgetown Community Management, LLC. Andrea Klopfenstein 971-258-2826 aklopfen@bridgetowncm.com
Senior Community No
Acceptable Financing Cash, Conventional, FHA, VALoan
Listing Terms Cash, Conventional, FHA, VALoan
Read Less Info
Want to know what your home might be worth? Contact us for a FREE valuation!

Our team is ready to help you sell your home for the highest possible price ASAP









