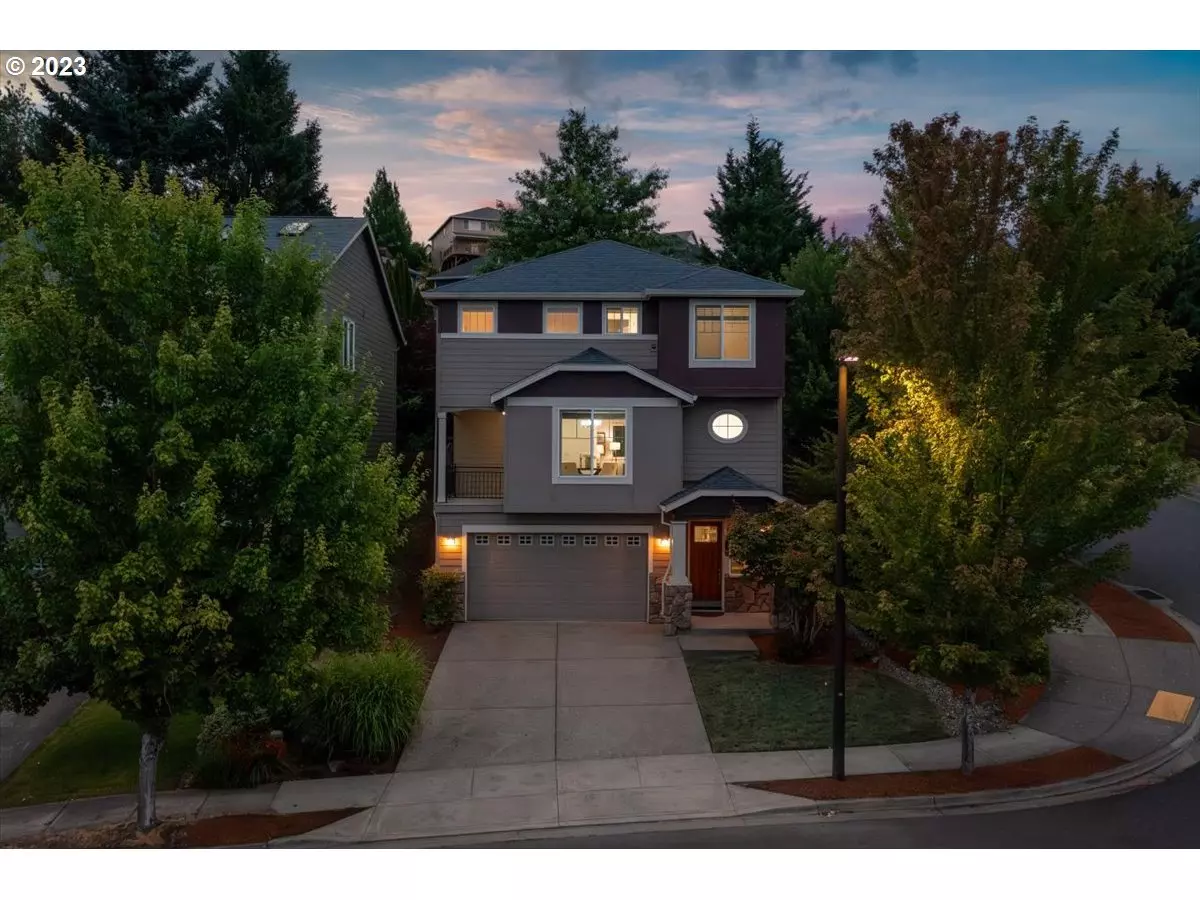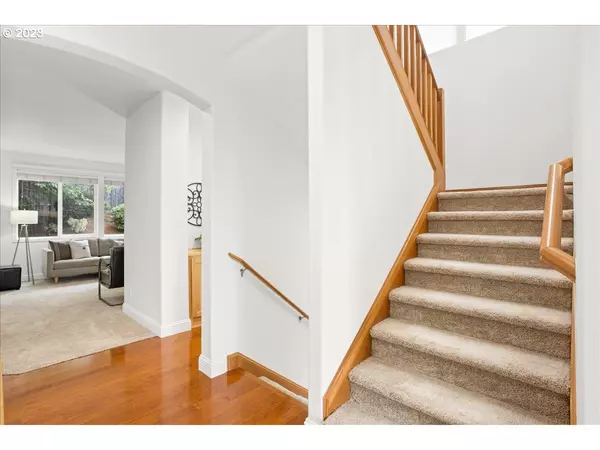Bought with Windermere Realty Trust
$629,950
$629,950
For more information regarding the value of a property, please contact us for a free consultation.
4 Beds
2.1 Baths
2,372 SqFt
SOLD DATE : 10/13/2023
Key Details
Sold Price $629,950
Property Type Single Family Home
Sub Type Single Family Residence
Listing Status Sold
Purchase Type For Sale
Square Footage 2,372 sqft
Price per Sqft $265
Subdivision Bull Mountain
MLS Listing ID 23320192
Sold Date 10/13/23
Style Craftsman
Bedrooms 4
Full Baths 2
Condo Fees $30
HOA Fees $30/mo
HOA Y/N Yes
Year Built 2006
Annual Tax Amount $7,495
Tax Year 2022
Lot Size 5,227 Sqft
Property Description
Move-in ready craftsman-style home, featuring an open floor plan and high ceilings. Step into the spacious living room boasting a cozy gas fireplace. The kitchen features stainless steel appliances, including a refrigerator, gas cooktop, wall oven, and microwave, as well as a convenient pantry and eating nook. Enjoy the view from the terrace just off the dining room. The primary suite awaits on the upper level and includes a spacious walk-in closet, a soaking tub, and a dual-sink vanity. Additionally, the upper level offers a convenient laundry room and three more generously-sized bedrooms. Enjoy the comfort of a gas furnace and air conditioning throughout the home. The home also features fresh interior paint. Outside, the fully-fenced backyard with sprinklers provides a private oasis for relaxation and entertainment. This home is ideally located in South Bull Mountain, with parks, schools, and shopping nearby. Must see to truly appreciate the style and functionality that this home offers.
Location
State OR
County Washington
Area _151
Interior
Interior Features Granite, High Ceilings, Plumbed For Central Vacuum, Wallto Wall Carpet, Wood Floors
Heating Forced Air
Cooling Central Air
Fireplaces Number 1
Fireplaces Type Gas
Appliance Dishwasher, Disposal, Free Standing Range, Free Standing Refrigerator, Granite, Island, Microwave
Exterior
Exterior Feature Covered Deck, Fenced, Patio, Sprinkler, Yard
Garage Attached
Garage Spaces 2.0
View Y/N true
View Territorial
Roof Type Composition
Parking Type Driveway
Garage Yes
Building
Lot Description Corner Lot
Story 3
Sewer Public Sewer
Water Public Water
Level or Stories 3
New Construction No
Schools
Elementary Schools Alberta Rider
Middle Schools Twality
High Schools Tualatin
Others
Senior Community No
Acceptable Financing Cash, Conventional, VALoan
Listing Terms Cash, Conventional, VALoan
Read Less Info
Want to know what your home might be worth? Contact us for a FREE valuation!

Our team is ready to help you sell your home for the highest possible price ASAP









