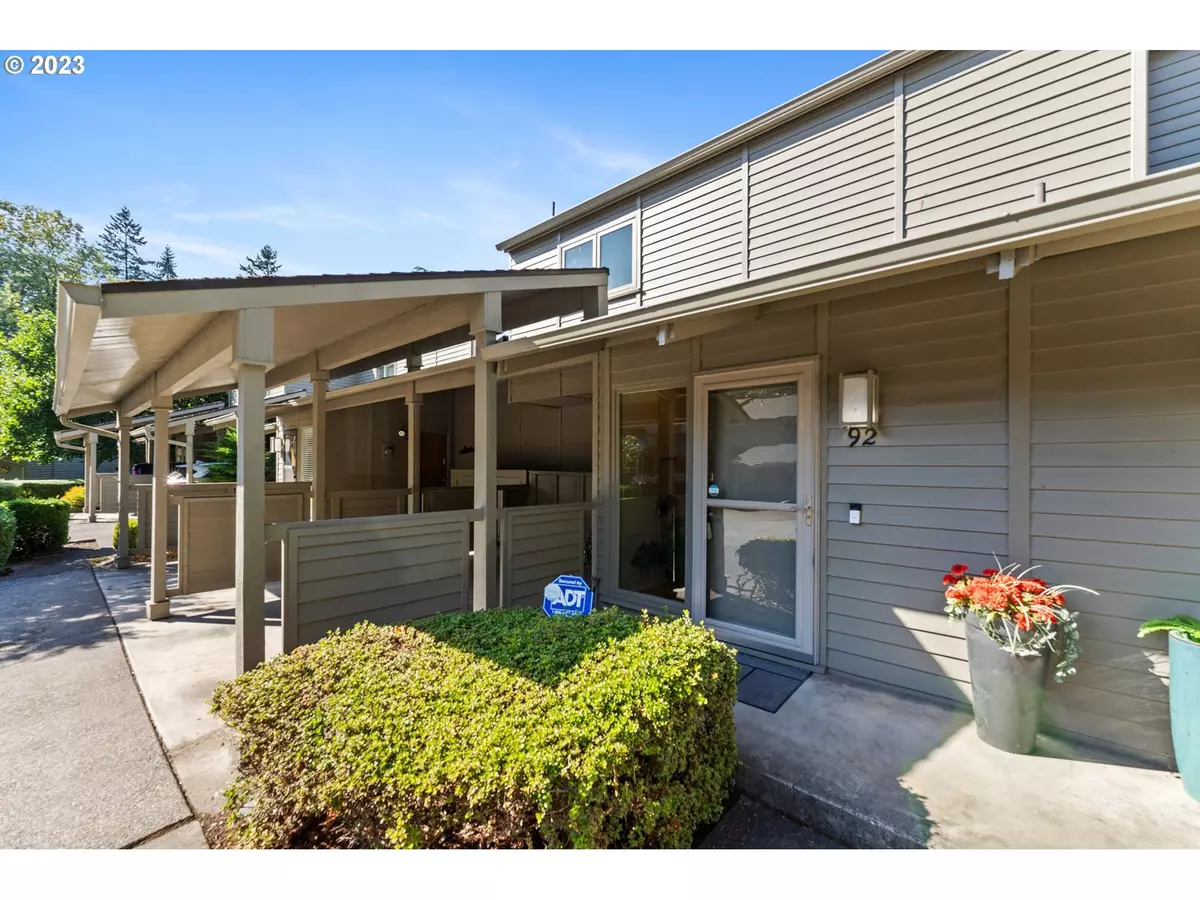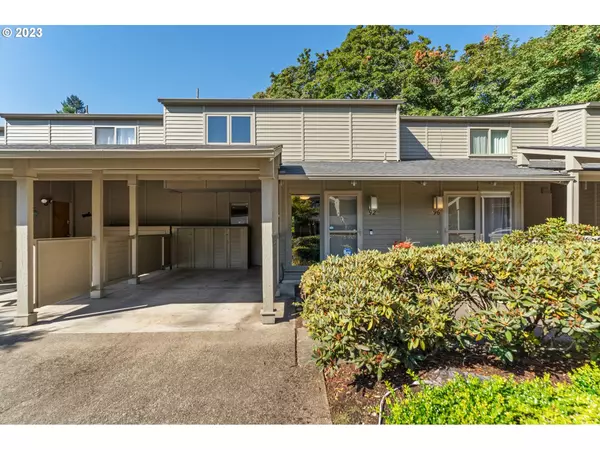Bought with Harcourts West Real Estate
$395,000
$395,000
For more information regarding the value of a property, please contact us for a free consultation.
2 Beds
2.1 Baths
1,624 SqFt
SOLD DATE : 10/11/2023
Key Details
Sold Price $395,000
Property Type Townhouse
Sub Type Townhouse
Listing Status Sold
Purchase Type For Sale
Square Footage 1,624 sqft
Price per Sqft $243
Subdivision Ferry St Bridge
MLS Listing ID 23526397
Sold Date 10/11/23
Style Stories2, Townhouse
Bedrooms 2
Full Baths 2
Condo Fees $550
HOA Fees $550/mo
HOA Y/N Yes
Year Built 1976
Annual Tax Amount $4,404
Tax Year 2022
Property Description
This leisurely and luxurious townhome is tucked away in the tranquility of the Eugene Country Club golf course. It is perfect for the discerning traveler, golf enthusiast, or outdoor lover who values peace and serenity. With an open floor plan filled with windows to capture the natural beauty of the golf course, this light and airy living space is undoubtedly an entertainer's dream. The living room is equipped with a fireplace, providing a beautiful aesthetic and an ambiance for all of your celebrations. The kitchen, featuring high-end black appliances, granite countertops, a wine refrigerator, and a window into the living space for added light, it's a decorator's delight. The primary suite has a private balcony overlooking the golf course, a fireplace, and direct access to the en-suite bathroom with a bidet, soaking tub and steam shower. Huge water heater and a new heat pump for heating and cooling. For those interested in outdoor living and entertaining, ample decks and storage areas are readily available for spending quality time with friends and family. This townhome is conveniently located close to the river, bike and walking paths, and the bustling shopping and dining districts of Oakway and downtown within a quick walk. If you're looking for the serenity of country club living and the convenience of urban amenities, this townhome has everything you need.
Location
State OR
County Lane
Area _242
Zoning R-2
Interior
Interior Features Granite, Hardwood Floors, Laminate Flooring, Laundry, Smart Thermostat, Soaking Tub, Wallto Wall Carpet, Washer Dryer, Wood Floors
Heating Heat Pump
Cooling Heat Pump
Fireplaces Number 2
Fireplaces Type Wood Burning
Appliance Builtin Oven, Cooktop, Dishwasher, Disposal, Down Draft, E N E R G Y S T A R Qualified Appliances, Free Standing Refrigerator, Granite, Microwave, Wine Cooler
Exterior
Exterior Feature Deck
Garage Carport
View Y/N true
View Golf Course
Roof Type Composition
Parking Type Carport
Garage Yes
Building
Lot Description Trees
Story 2
Foundation Slab
Sewer Public Sewer
Water Public Water
Level or Stories 2
New Construction No
Schools
Elementary Schools Willagillespie
Middle Schools Cal Young
High Schools Sheldon
Others
Senior Community No
Acceptable Financing Cash, Conventional, FHA, VALoan
Listing Terms Cash, Conventional, FHA, VALoan
Read Less Info
Want to know what your home might be worth? Contact us for a FREE valuation!

Our team is ready to help you sell your home for the highest possible price ASAP









