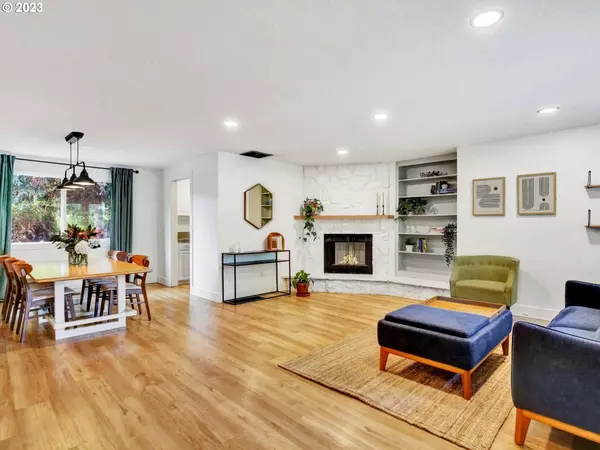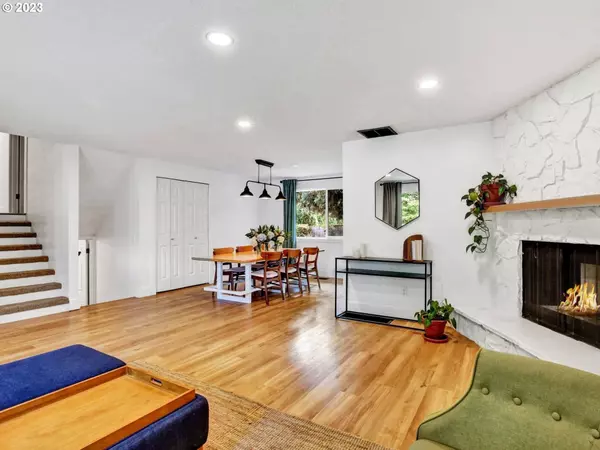Bought with eXp Realty, LLC
$699,900
$669,900
4.5%For more information regarding the value of a property, please contact us for a free consultation.
4 Beds
3 Baths
2,356 SqFt
SOLD DATE : 10/10/2023
Key Details
Sold Price $699,900
Property Type Single Family Home
Sub Type Single Family Residence
Listing Status Sold
Purchase Type For Sale
Square Footage 2,356 sqft
Price per Sqft $297
Subdivision Englewood Park
MLS Listing ID 23547187
Sold Date 10/10/23
Style Traditional, Tri Level
Bedrooms 4
Full Baths 3
HOA Y/N No
Year Built 1976
Annual Tax Amount $5,865
Tax Year 2022
Lot Size 0.350 Acres
Property Description
Hip and Cool Tri-Level with designer touches and details. Sitting on .35 acre lot and cul-de-sac, this home lives large with separate living quarters...perfect for AirBB-type options. New luxury flooring throughout plus new interior paint & lighting fixtures makes this property shine. Kitchen with granite and gas cooking opens to spacious family room. 3 bedrooms upstairs includes primary bedroom with bath. Lower level bedroom with newer bath and kitchenette. Large lower level bonus room leads to expansive backyard with patio, covered decking, tool shed, hot tub and plenty of room to roam. High-eff gas heat pump / AC, tankless water heater and newer 200 amp panel. RV parking, oversized garage with extra storage. Metal roof and modern water feature. So much to love!
Location
State OR
County Washington
Area _151
Rooms
Basement Exterior Entry, Finished, Separate Living Quarters Apartment Aux Living Unit
Interior
Interior Features Garage Door Opener, Granite, Laundry, Separate Living Quarters Apartment Aux Living Unit, Tile Floor, Vinyl Floor, Wainscoting
Heating Forced Air95 Plus
Cooling Heat Pump
Fireplaces Number 1
Fireplaces Type Wood Burning
Appliance Dishwasher, Free Standing Gas Range, Free Standing Range, Free Standing Refrigerator, Gas Appliances, Granite, Microwave, Pantry, Stainless Steel Appliance, Tile
Exterior
Exterior Feature Covered Deck, Deck, Fenced, Free Standing Hot Tub, Garden, Guest Quarters, Patio, R V Parking, Smart Lock, Tool Shed, Water Feature, Yard
Garage Attached
Garage Spaces 2.0
View Y/N false
Roof Type Metal
Parking Type Driveway, R V Access Parking
Garage Yes
Building
Lot Description Cul_de_sac, Level, Private
Story 3
Sewer Public Sewer
Water Public Water
Level or Stories 3
New Construction No
Schools
Elementary Schools Mckay
Middle Schools Conestoga
High Schools Southridge
Others
Senior Community No
Acceptable Financing Cash, Conventional
Listing Terms Cash, Conventional
Read Less Info
Want to know what your home might be worth? Contact us for a FREE valuation!

Our team is ready to help you sell your home for the highest possible price ASAP









