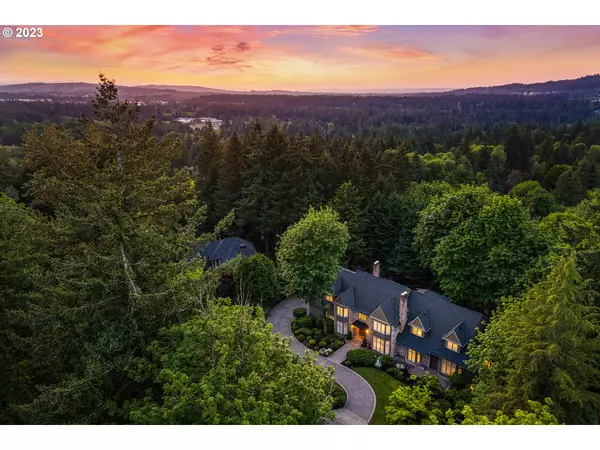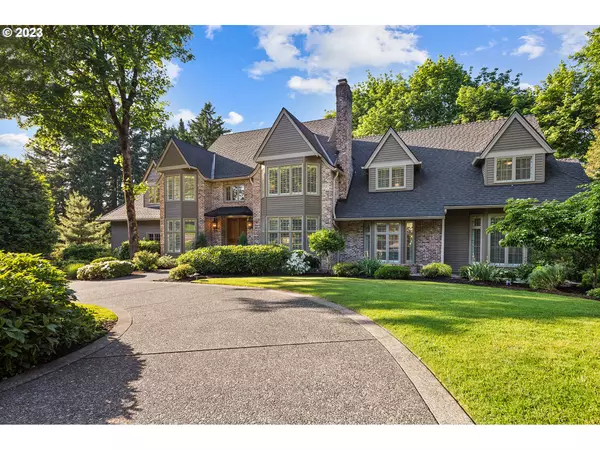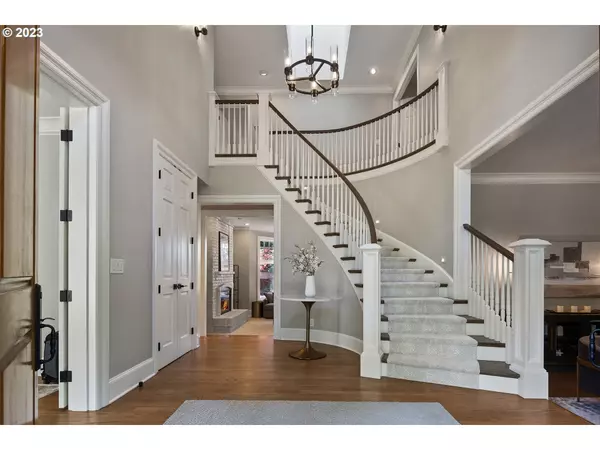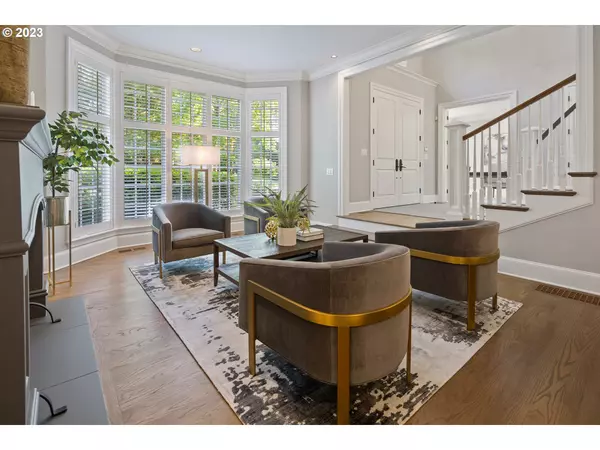Bought with Cascade Hasson Sotheby's International Realty
$2,525,000
$2,595,000
2.7%For more information regarding the value of a property, please contact us for a free consultation.
5 Beds
5.1 Baths
7,803 SqFt
SOLD DATE : 10/10/2023
Key Details
Sold Price $2,525,000
Property Type Single Family Home
Sub Type Single Family Residence
Listing Status Sold
Purchase Type For Sale
Square Footage 7,803 sqft
Price per Sqft $323
MLS Listing ID 23690654
Sold Date 10/10/23
Style Traditional
Bedrooms 5
Full Baths 5
HOA Y/N No
Year Built 1983
Annual Tax Amount $23,002
Tax Year 2022
Property Description
Vacation where you live in this beautifully reimagined Westridge Estates home in Lake Oswego. Timeless, traditional design with new finishes, features and amenities including a stunning new glass-front wine room and a fantastic daylight basement entertaining space with a bar and home theater. Gracious living and entertaining on three levels with multiple office/flex spaces to appoint for your own specific needs. Luxurious primary suite with separate sitting room and 400 sq. ft. custom closet. Outdoor entertaining space includes a large deck off the main floor and low-maintenance landscaped back yard. Climate-controlled home gym in tandem side garage in addition to the oversized three-car main garage.
Location
State OR
County Clackamas
Area _147
Rooms
Basement Daylight, Finished
Interior
Interior Features Floor3rd, Central Vacuum, Garage Door Opener, Hardwood Floors, High Ceilings, Home Theater, Jetted Tub, Marble, Quartz, Sound System, Vaulted Ceiling, Vinyl Floor, Wallto Wall Carpet, Wood Floors
Heating Forced Air
Cooling Central Air
Fireplaces Number 5
Fireplaces Type Gas, Wood Burning
Appliance Builtin Oven, Builtin Refrigerator, Butlers Pantry, Cook Island, Cooktop, Dishwasher, Disposal, Double Oven, Down Draft, Gas Appliances, Instant Hot Water, Island, Marble, Microwave, Pantry, Wine Cooler
Exterior
Exterior Feature Deck, Patio, Sprinkler, Water Feature, Yard
Garage Attached, Oversized, TuckUnder
Garage Spaces 4.0
View Y/N true
View Territorial
Roof Type Composition
Parking Type Driveway
Garage Yes
Building
Lot Description Cul_de_sac, Private, Trees
Story 3
Sewer Public Sewer
Water Public Water
Level or Stories 3
New Construction No
Schools
Elementary Schools Westridge
Middle Schools Lakeridge
High Schools Lakeridge
Others
Senior Community No
Acceptable Financing Cash, Conventional
Listing Terms Cash, Conventional
Read Less Info
Want to know what your home might be worth? Contact us for a FREE valuation!

Our team is ready to help you sell your home for the highest possible price ASAP









