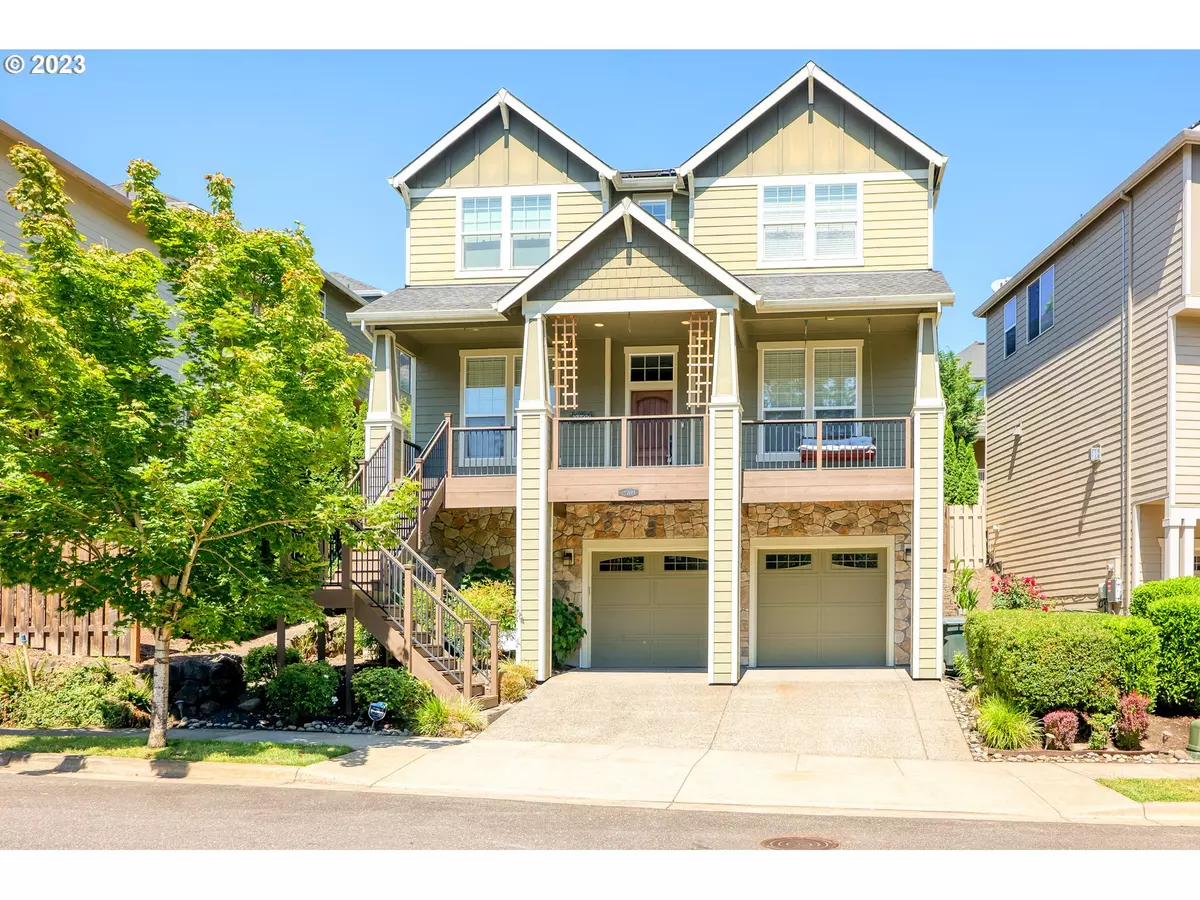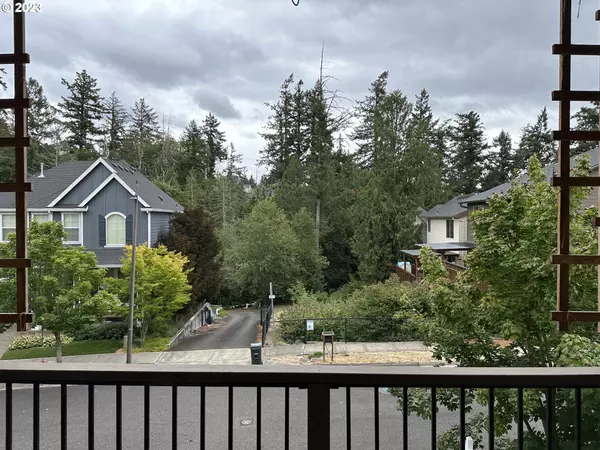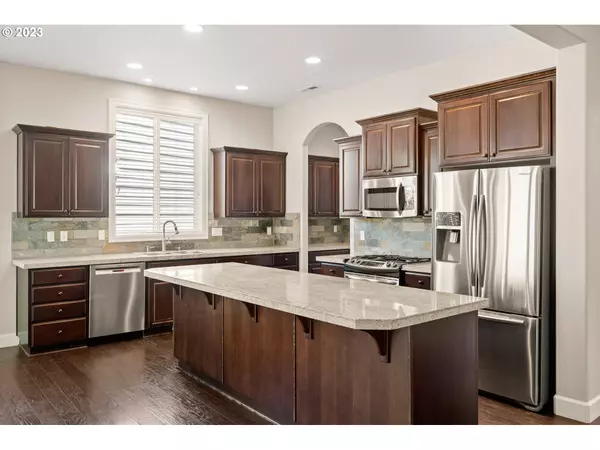Bought with Keller Williams Realty Portland Premiere
$750,000
$799,950
6.2%For more information regarding the value of a property, please contact us for a free consultation.
5 Beds
3 Baths
3,011 SqFt
SOLD DATE : 10/06/2023
Key Details
Sold Price $750,000
Property Type Single Family Home
Sub Type Single Family Residence
Listing Status Sold
Purchase Type For Sale
Square Footage 3,011 sqft
Price per Sqft $249
Subdivision Iron Ridge Park
MLS Listing ID 23041171
Sold Date 10/06/23
Style Traditional
Bedrooms 5
Full Baths 3
Condo Fees $30
HOA Fees $30/mo
HOA Y/N Yes
Year Built 2012
Annual Tax Amount $8,974
Tax Year 2022
Lot Size 3,920 Sqft
Property Description
Beautiful home across from Bonny Slope Elementary! Bedroom with French doors and a full bathroom off the main living area. Kitchen boasts gas stainless steel appliances, large island with an eating bar, butler's pantry, and granite counters. Formal dining room off the main entry. Informal dining area leads out to the serene backyard that is an oasis of privacy and greenery. Backyard features low-maintenance turf yard, play structure, and raised garden bed. Living room features built-ins surrounding the a cozy gas fireplace. Step out onto the large covered deck in the front with a porch swing that is perfect for entertaining and enjoying the outdoors year-round. Solar panels are owned and paid off, 4.8 kw system. Garage includes overhead storage and a shop/storage area plus an extra deep closet. Media room upstairs has built-in power for a media system. Washer, dryer, fridge included! Minutes to walking trails, parks, dining, and more! Quick commute to Nike, Intel, or downtown.
Location
State OR
County Washington
Area _149
Rooms
Basement Crawl Space
Interior
Interior Features Ceiling Fan, Garage Door Opener, Granite, Hardwood Floors, Laundry, Wallto Wall Carpet, Washer Dryer
Heating Forced Air
Cooling Central Air
Fireplaces Number 1
Fireplaces Type Gas
Appliance Butlers Pantry, Dishwasher, Disposal, Free Standing Gas Range, Free Standing Refrigerator, Gas Appliances, Granite, Island, Microwave, Plumbed For Ice Maker, Stainless Steel Appliance
Exterior
Exterior Feature Covered Deck, Fenced, Garden, Patio, Yard
Garage Attached, Oversized
Garage Spaces 2.0
View Y/N false
Roof Type Composition
Garage Yes
Building
Story 3
Sewer Public Sewer
Water Public Water
Level or Stories 3
New Construction No
Schools
Elementary Schools Bonny Slope
Middle Schools Tumwater
High Schools Sunset
Others
Senior Community No
Acceptable Financing Cash, Conventional
Listing Terms Cash, Conventional
Read Less Info
Want to know what your home might be worth? Contact us for a FREE valuation!

Our team is ready to help you sell your home for the highest possible price ASAP









