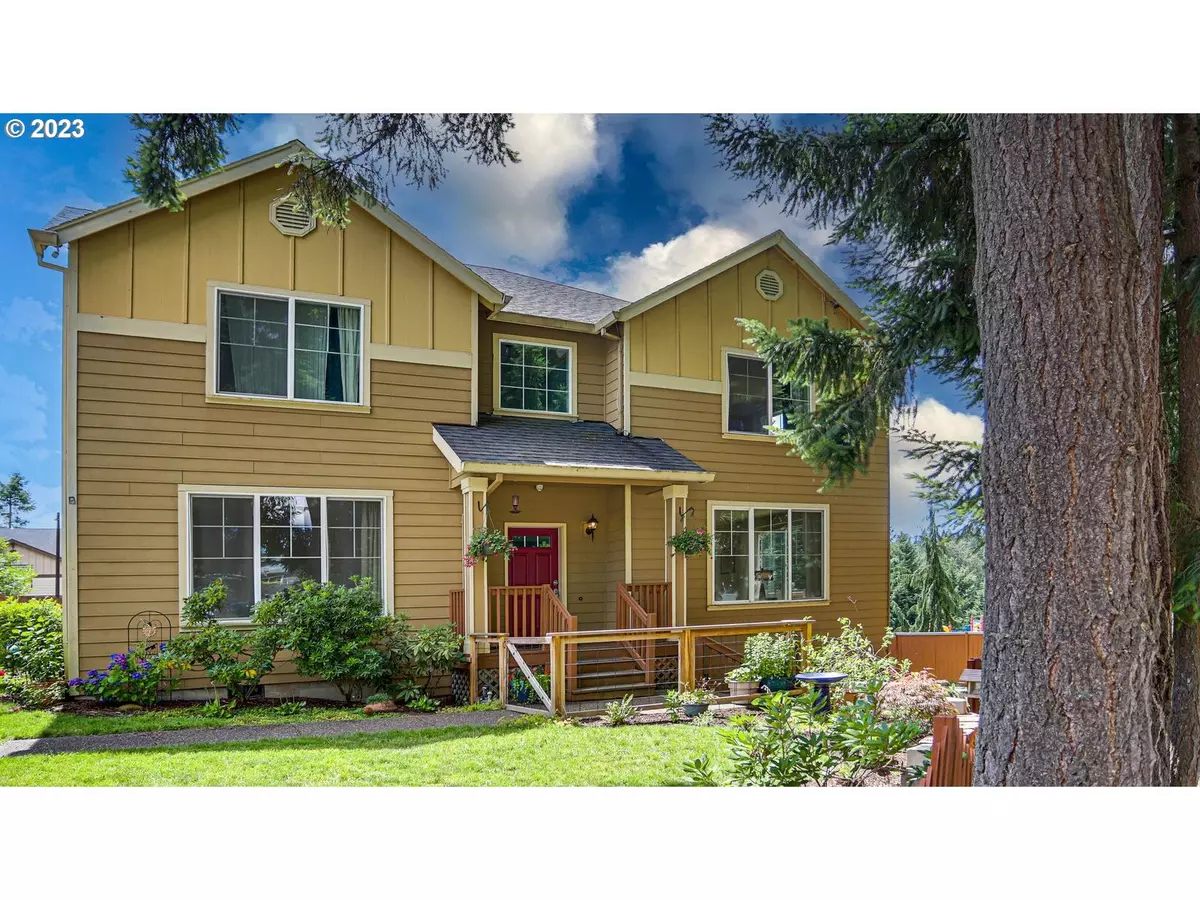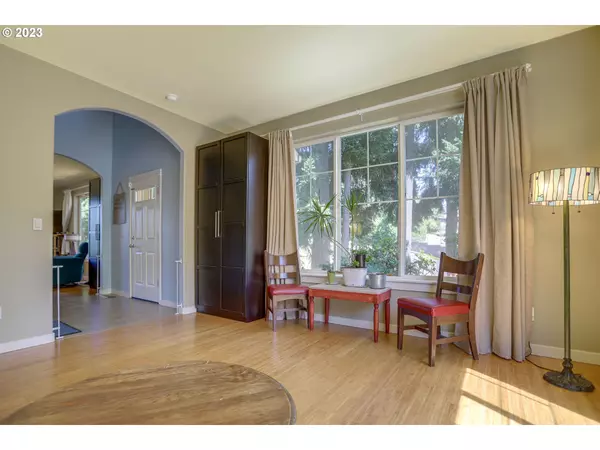Bought with Harcourts Real Estate Network Group
$510,000
$499,900
2.0%For more information regarding the value of a property, please contact us for a free consultation.
4 Beds
2.1 Baths
2,438 SqFt
SOLD DATE : 09/28/2023
Key Details
Sold Price $510,000
Property Type Single Family Home
Sub Type Single Family Residence
Listing Status Sold
Purchase Type For Sale
Square Footage 2,438 sqft
Price per Sqft $209
MLS Listing ID 23538561
Sold Date 09/28/23
Style Stories2
Bedrooms 4
Full Baths 2
Year Built 2007
Annual Tax Amount $4,278
Tax Year 2022
Lot Size 4,791 Sqft
Property Description
Located in Sandy on a corner lot, this 4 bedroom, 2.5 bathroom home with 2 car garage offers a desirable great room floorplan PLUS formal living room. As you step into the large foyer you will find an oversized coat/storage close and turning to the left, is the living room and to the right is the family room, dining area, and kitchen with cook island, pantry and 1/2 bath. The 9-foot ceilings on the main level makes the home feel even larger than it already is. The laundry room is conveniently located upstairs and the slider off the dining area leads to the back deck. Moving up the wide set of stairs will bring you to a large landing and wide hallway. The primary suite boasts a vaulted ceiling, walk in closet, double sinks in the bathroom, a soaking tub and walk-in shower. The generously sized secondary bedrooms are unique in the fact they share no walls with any of the other bedrooms! The back deck overlooks a City of Sandy Park and has stairs down to the easy maintenance, lower-level yard with turf (no mud!) Plentiful shelving in the garage for maximum storage. Move-in ready--ALL appliances included! 1 mile from Tickle Creek Trail and 30 minutes from PDX.
Location
State OR
County Clackamas
Area _144
Rooms
Basement Crawl Space
Interior
Interior Features Bamboo Floor, Garage Door Opener, Granite, High Speed Internet, Laundry, Soaking Tub, Tile Floor, Vinyl Floor, Wallto Wall Carpet
Heating Heat Pump
Cooling Heat Pump
Appliance Builtin Oven, Builtin Range, Cook Island, Cooktop, Dishwasher, Disposal, Down Draft, Granite, Pantry
Exterior
Exterior Feature Deck, Fenced, Porch, Yard
Garage Attached
Garage Spaces 2.0
View Park Greenbelt
Roof Type Composition
Parking Type Driveway, On Street
Garage Yes
Building
Lot Description Corner Lot, Level
Story 2
Sewer Public Sewer
Water Public Water
Level or Stories 2
Schools
Elementary Schools Sandy
Middle Schools Cedar Ridge
High Schools Sandy
Others
Senior Community No
Acceptable Financing Cash, Conventional, FHA, USDALoan, VALoan
Listing Terms Cash, Conventional, FHA, USDALoan, VALoan
Read Less Info
Want to know what your home might be worth? Contact us for a FREE valuation!

Our team is ready to help you sell your home for the highest possible price ASAP









