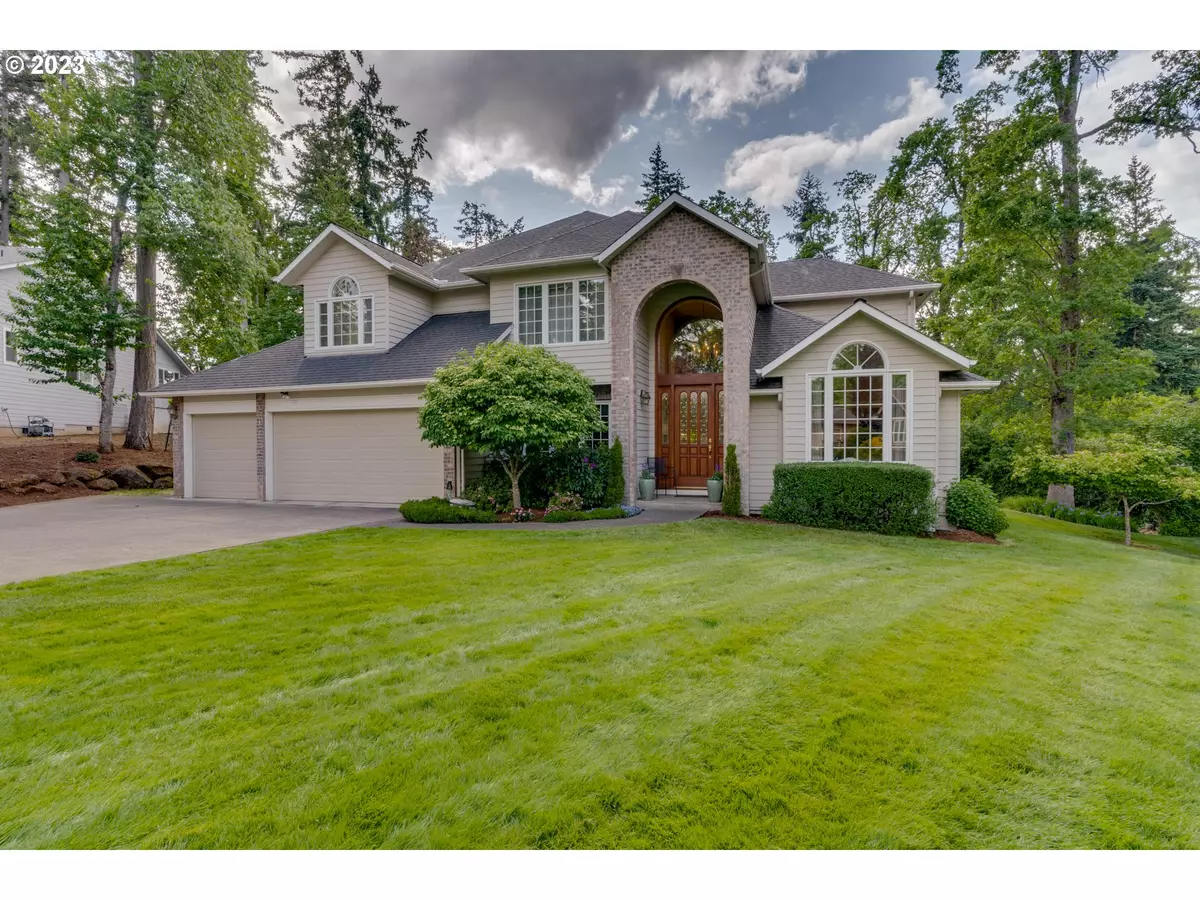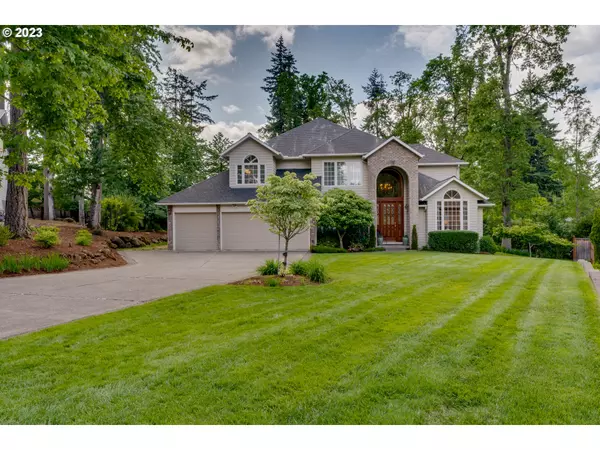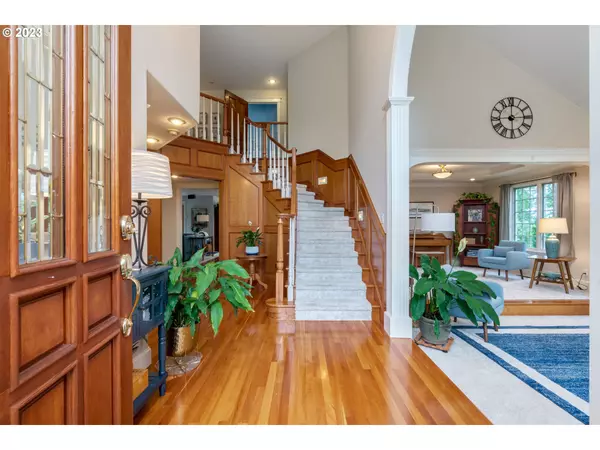Bought with Non Rmls Broker
$875,000
$965,000
9.3%For more information regarding the value of a property, please contact us for a free consultation.
5 Beds
3 Baths
3,748 SqFt
SOLD DATE : 08/24/2023
Key Details
Sold Price $875,000
Property Type Single Family Home
Sub Type Single Family Residence
Listing Status Sold
Purchase Type For Sale
Square Footage 3,748 sqft
Price per Sqft $233
MLS Listing ID 23051672
Sold Date 08/24/23
Style Traditional
Bedrooms 5
Full Baths 3
HOA Y/N No
Year Built 1992
Annual Tax Amount $8,530
Tax Year 2021
Lot Size 0.640 Acres
Property Description
Beautiful and well cared for 5 bedroom, 3 bath home in a lovely park-like setting sits on a uniquely spacious 2/3 acre parcel at the end of a quiet cul-de-sac in serene Silverton Oregon. Many custom features, including cherry floors, cabinets and built-ins, crown moldings and more, make this home truly special. The freshly updated kitchen, master bathroom with heated tile floors, and guest bathroom bring a timeless elegance. An additional office, as well as a large third-story bonus room, offer lots of additional space for special interests. The deep 3 car garage has extra room in back and the entire house has ample storage with large closets and many built-in cabinets. Located close to the town center with several schools and parks nearby make living just a little easier! The listing agent is related to the Sellers.
Location
State OR
County Marion
Area _170
Zoning R-1
Interior
Interior Features Floor3rd, Ceiling Fan, Hardwood Floors, Heated Tile Floor, High Ceilings, Jetted Tub, Laundry, Quartz, Soaking Tub, Tile Floor, Vaulted Ceiling, Vinyl Floor, Wallto Wall Carpet, Washer Dryer, Wood Floors
Heating Forced Air
Cooling Central Air
Fireplaces Number 1
Fireplaces Type Gas
Appliance Builtin Oven, Cooktop, Dishwasher, Disposal, Double Oven, Free Standing Refrigerator, Instant Hot Water, Microwave, Quartz
Exterior
Exterior Feature Dog Run, Gazebo, Outdoor Fireplace, Patio, Sprinkler, Tool Shed
Garage Attached
Garage Spaces 3.0
View Y/N false
Roof Type Composition
Parking Type Driveway
Garage Yes
Building
Lot Description Level
Story 3
Foundation Concrete Perimeter
Sewer Public Sewer
Water Public Water
Level or Stories 3
New Construction No
Schools
Elementary Schools Butte Creek
Middle Schools Butte Creek
High Schools Silverton
Others
Senior Community No
Acceptable Financing Cash, Conventional, FHA, VALoan
Listing Terms Cash, Conventional, FHA, VALoan
Read Less Info
Want to know what your home might be worth? Contact us for a FREE valuation!

Our team is ready to help you sell your home for the highest possible price ASAP









