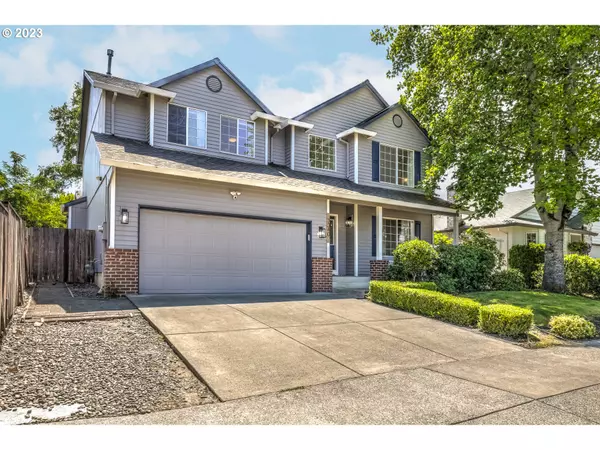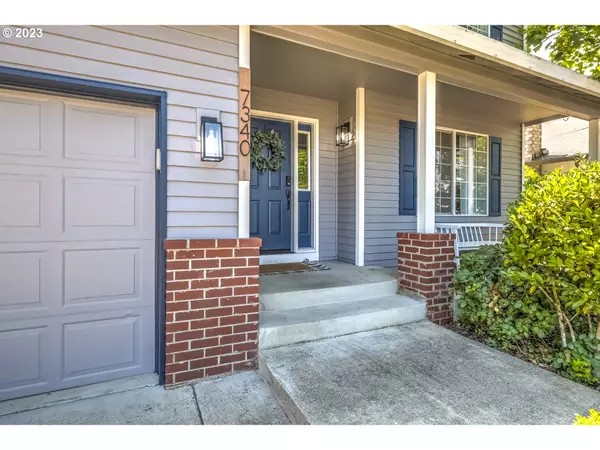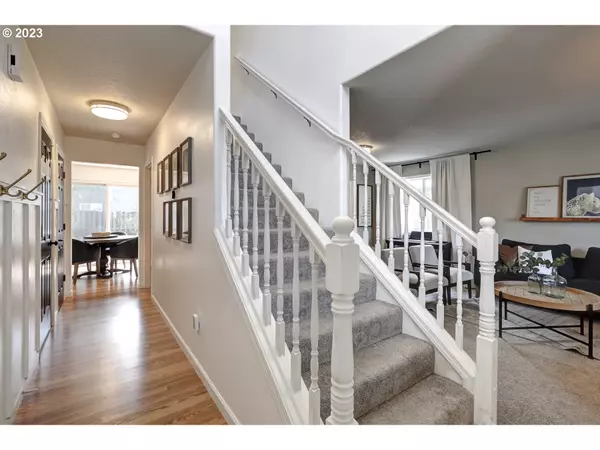Bought with Knipe Realty ERA Powered
$606,000
$600,000
1.0%For more information regarding the value of a property, please contact us for a free consultation.
4 Beds
2.1 Baths
2,032 SqFt
SOLD DATE : 09/22/2023
Key Details
Sold Price $606,000
Property Type Single Family Home
Sub Type Single Family Residence
Listing Status Sold
Purchase Type For Sale
Square Footage 2,032 sqft
Price per Sqft $298
Subdivision Borwick
MLS Listing ID 23611110
Sold Date 09/22/23
Style Stories2, Traditional
Bedrooms 4
Full Baths 2
HOA Y/N No
Year Built 1997
Annual Tax Amount $4,131
Tax Year 2022
Lot Size 4,356 Sqft
Property Description
This charming two-story traditional home offers a comfortable & spacious living experience. It's nestled within a peaceful neighborhood with easy access to schools, parks shopping centers, & major transportation routes. All 4 bedrooms are upstairs. There are 2 bathrooms on the upper level and a half-bath on the main. The main-level layout has a warm, inviting, & seamless flow between the living spaces. The nice-sized kitchen is equipped with modern SS appliances. Refrigertor is included. The kitchen's design promotes efficiency & allows for easy meal preparation & cooking. A fenced yard provides privacy & security & offers a safe space for a variety of activities (gardending, barbeques, pets, or play). The low-maintenance yard ensures that you can enjoy the space without excessive upkeep. The laundry room is upstairs (no need to carry heavy loads of laundry up & down the stairs). The washer & dryer are included. [Home Energy Score = 5. HES Report at https://rpt.greenbuildingregistry.com/hes/OR10219303]
Location
State OR
County Washington
Area _152
Rooms
Basement Crawl Space
Interior
Interior Features Laminate Flooring, Laundry, Quartz, Vinyl Floor, Wallto Wall Carpet, Washer Dryer
Heating Forced Air
Cooling Central Air
Fireplaces Number 1
Fireplaces Type Gas
Appliance Dishwasher, Disposal, Free Standing Range, Free Standing Refrigerator, Pantry, Quartz, Range Hood, Stainless Steel Appliance, Tile
Exterior
Exterior Feature Deck, Fenced, Porch, Raised Beds
Garage Attached
Garage Spaces 2.0
View Y/N false
Roof Type Composition
Parking Type Driveway, On Street
Garage Yes
Building
Lot Description Level
Story 2
Foundation Concrete Perimeter
Sewer Public Sewer
Water Public Water
Level or Stories 2
New Construction No
Schools
Elementary Schools Imlay
Middle Schools Brown
High Schools Century
Others
Senior Community No
Acceptable Financing Cash, Conventional, FHA, StateGILoan, VALoan
Listing Terms Cash, Conventional, FHA, StateGILoan, VALoan
Read Less Info
Want to know what your home might be worth? Contact us for a FREE valuation!

Our team is ready to help you sell your home for the highest possible price ASAP









