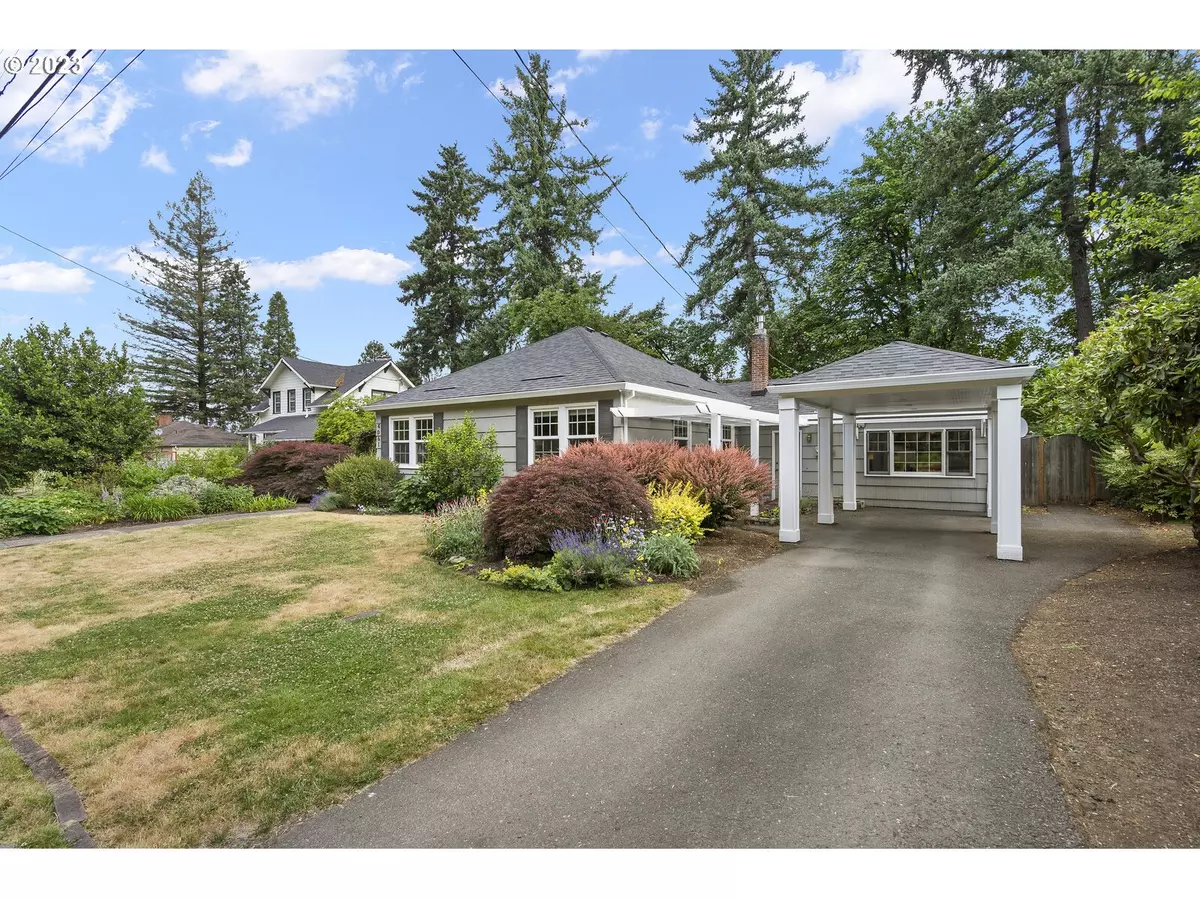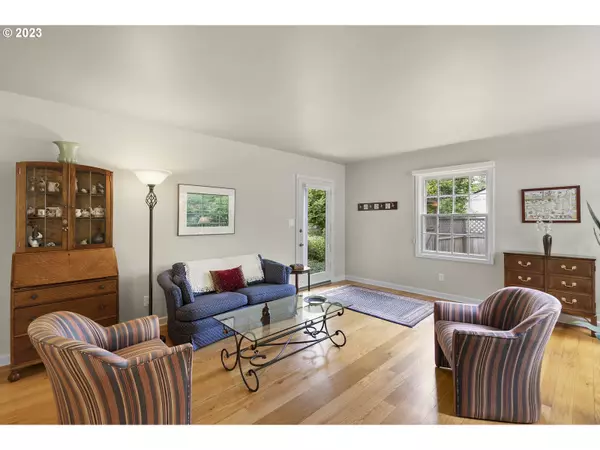Bought with Opt
$640,000
$629,950
1.6%For more information regarding the value of a property, please contact us for a free consultation.
5 Beds
2 Baths
1,801 SqFt
SOLD DATE : 09/21/2023
Key Details
Sold Price $640,000
Property Type Single Family Home
Sub Type Single Family Residence
Listing Status Sold
Purchase Type For Sale
Square Footage 1,801 sqft
Price per Sqft $355
MLS Listing ID 23565666
Sold Date 09/21/23
Style Stories1, Ranch
Bedrooms 5
Full Baths 2
HOA Y/N No
Year Built 1947
Annual Tax Amount $7,023
Tax Year 2022
Lot Size 9,583 Sqft
Property Description
Single level living awaits in this gorgeous Arts and Crafts style home! This SW Portland cutie boasts so many thoughtful details, from the newer custom finishes to the well preserved character of it's 1947 roots. The remodeled kitchen is truly the heart of this residence, and it has garnered attention for its impeccable design and functionality. Showcased in Better Homes and Gardens magazine 2015 Fall/Winter issue, this culinary haven combines style and practicality flawlessly. Every detail has been meticulously considered, from the custom-built cabinetry to the sleek quartz countertops and state-of-the-art stainless steel appliances. The kitchen's open layout seamlessly connects to the dining area, living room and backyard deck, allowing for effortless entertaining and creating a warm and welcoming space for friends and family to gather.Outside, the enchanting backyard is a private oasis. The lush foliage, such as the matured blueberry and raspberry bushes, and a spacious patio, provide the perfect setting for al fresco dining or simply enjoying the fresh air. Whether you're sipping your morning coffee or hosting a summer barbecue, this outdoor space offers endless opportunities for relaxation and enjoyment. You'll even find a garden shed for extra storage! Come see for yourself why this is the perfect place to call home. Open Houses will be held Saturday and Sunday from 2-4!
Location
State OR
County Multnomah
Area _148
Rooms
Basement Crawl Space
Interior
Interior Features Ceiling Fan, Engineered Hardwood, Hardwood Floors, High Speed Internet, Laundry, Quartz, Smart Thermostat, Soaking Tub, Tile Floor, Vinyl Floor, Wallto Wall Carpet, Washer Dryer, Wood Floors
Heating Forced Air
Cooling Central Air
Fireplaces Number 1
Fireplaces Type Gas, Insert
Appliance Builtin Range, Builtin Refrigerator, Cooktop, Dishwasher, Disposal, Gas Appliances, Microwave, Plumbed For Ice Maker, Quartz, Stainless Steel Appliance
Exterior
Exterior Feature Deck, Garden, Patio, Raised Beds, Tool Shed, Yard
Garage Carport, Converted
View Y/N false
Roof Type Composition
Parking Type Carport, Driveway
Garage Yes
Building
Lot Description Level
Story 1
Foundation Concrete Perimeter
Sewer Public Sewer
Water Public Water
Level or Stories 1
New Construction No
Schools
Elementary Schools Hayhurst
Middle Schools Robert Gray
High Schools Ida B Wells
Others
Senior Community No
Acceptable Financing Cash, Conventional, FHA, VALoan
Listing Terms Cash, Conventional, FHA, VALoan
Read Less Info
Want to know what your home might be worth? Contact us for a FREE valuation!

Our team is ready to help you sell your home for the highest possible price ASAP









