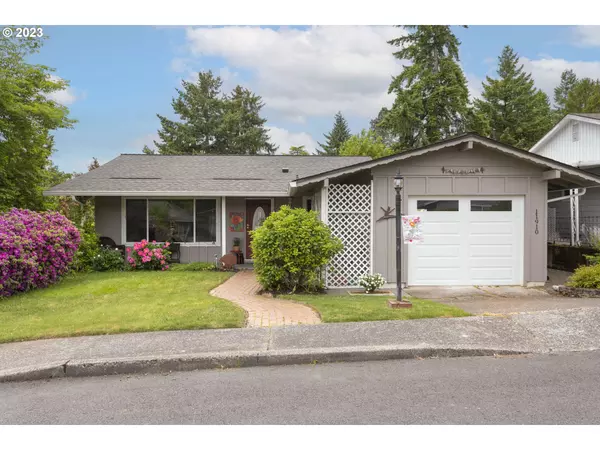Bought with Premiere Property Group, LLC
$390,000
$385,000
1.3%For more information regarding the value of a property, please contact us for a free consultation.
2 Beds
1 Bath
900 SqFt
SOLD DATE : 09/18/2023
Key Details
Sold Price $390,000
Property Type Single Family Home
Sub Type Single Family Residence
Listing Status Sold
Purchase Type For Sale
Square Footage 900 sqft
Price per Sqft $433
Subdivision King City
MLS Listing ID 23649084
Sold Date 09/18/23
Style Stories1, Ranch
Bedrooms 2
Full Baths 1
Condo Fees $1,400
HOA Fees $116/ann
HOA Y/N Yes
Year Built 1964
Annual Tax Amount $2,758
Tax Year 2022
Lot Size 4,356 Sqft
Property Description
This beautifully remodeled ranch home is nestled in the heart of a serene 55+ community in King City, Oregon. This charming residence, located on a quiet cul-de-sac, offers a tranquil and comfortable living experience.Upon arrival, you're greeted by a delightful covered front porch, a perfect spot to enjoy the tranquil surroundings. As you step inside, you'll enjoy the clean, gleaming hardwood floors throughout the home. You're welcomed into a cozy living room, complete with a fireplace that adds a touch of elegance and warmth. The kitchen is adjacent to the living room, a testament to modern functionality and style. It features updated cabinetry, contemporary flooring, and a convenient layout. The updated kitchen comes equipped with all upgraded counters and appliances and ample storage space. The dining room, adorned with stylish wainscotting, is perfect for hosting intimate dinners or enjoying a casual meal. A sliding door leads to a private covered patio. The home offers two spacious bedrooms, including a master suite. The master bedroom features an expansive closet. A large sliding glass door opens to a private deck, complete with a newer hot tub. The second bedroom can serve as a guest room or a home office, depending on your needs. The bathroom has been tastefully remodeled, designed with comfort and convenience, featuring high-quality fixtures and fittings. The property also features a large, fenced yard, perfect for gardening or simply enjoying the outdoors, and a covered patio space, to extend your living space even further. King City is a vibrant community designed with older adults in mind. It offers easy accessibility, top-rated healthcare, and a variety of amenities. The reasonable HOA fee covers access to a pool and a recreation center, offering plenty of opportunities for socializing and staying active. In conclusion, this property is more than just a home: it's a lifestyle. Don't miss this opportunity to make this charming ranch home your own.
Location
State OR
County Washington
Area _151
Rooms
Basement Crawl Space
Interior
Interior Features Ceiling Fan, Garage Door Opener, Granite, Hardwood Floors, Laminate Flooring, Laundry, Vinyl Floor
Heating Forced Air
Cooling Central Air
Fireplaces Number 1
Fireplaces Type Electric
Appliance Dishwasher, Disposal, Free Standing Range, Microwave
Exterior
Exterior Feature Covered Patio, Deck, Fenced, Pool, Public Road, Security Lights, Sprinkler, Yard
Parking Features Attached
Garage Spaces 1.0
View Y/N false
Roof Type Composition
Accessibility OneLevel, WalkinShower
Garage Yes
Building
Lot Description Cul_de_sac, Level
Story 1
Foundation Concrete Perimeter
Sewer Public Sewer
Water Public Water
Level or Stories 1
New Construction No
Schools
Elementary Schools Alberta Rider
Middle Schools Twality
High Schools Tualatin
Others
Senior Community Yes
Acceptable Financing Cash, Conventional, FHA, VALoan
Listing Terms Cash, Conventional, FHA, VALoan
Read Less Info
Want to know what your home might be worth? Contact us for a FREE valuation!

Our team is ready to help you sell your home for the highest possible price ASAP








