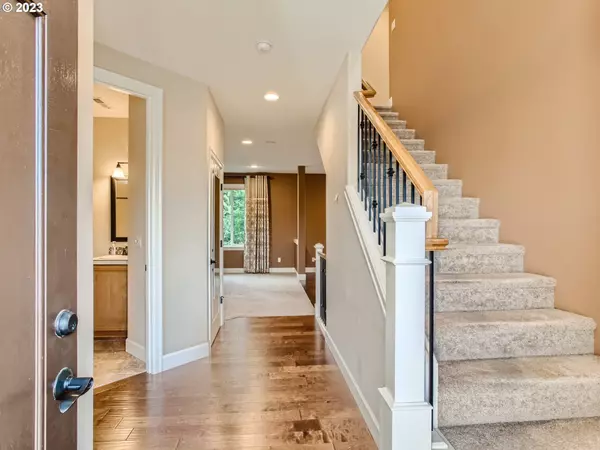Bought with MORE Realty
$875,000
$885,900
1.2%For more information regarding the value of a property, please contact us for a free consultation.
6 Beds
4 Baths
3,145 SqFt
SOLD DATE : 09/14/2023
Key Details
Sold Price $875,000
Property Type Single Family Home
Sub Type Single Family Residence
Listing Status Sold
Purchase Type For Sale
Square Footage 3,145 sqft
Price per Sqft $278
Subdivision Arbor Heights East
MLS Listing ID 23018805
Sold Date 09/14/23
Style Traditional
Bedrooms 6
Full Baths 4
Condo Fees $80
HOA Fees $80/mo
HOA Y/N Yes
Year Built 2013
Annual Tax Amount $10,065
Tax Year 2022
Lot Size 5,227 Sqft
Property Description
With views overlooking the Bethany area and its outstanding schools, this home accommodates multi-generational living. + On the main floor, you'll find a bedroom and full bath, an open concept living room, dining room, kitchen, and deck. The living room features a cozy corner gas fireplace. The kitchen is equipped with a 5-burner gas cooktop that matches the other stainless-steel appliances. Abundant kitchen storage, including a pantry, provides ample space for organizing essentials. Conveniently located off the kitchen, the generous 2-car garage simplifies unloading groceries. + The upper level boasts four bedrooms, with one of them being a spacious owner's suite. The en-suite bathroom offers a separate shower, a luxurious soaking tub, and a separate commode for added privacy. Additionally, the upper level includes an additional full bath, a large laundry room, and an open reading nook, creating a comfortable and functional living space. + On the lower level, you'll discover a large open family room with sliding doors leading to a stamped concrete patio. The lower level also presents a generous storage area that can be transformed into a wine room, a downstairs kitchen, or secure storage, catering to various needs. Additional storage can be found under the stairs and in the high-ceiling crawl space. The sixth bedroom and fourth full bath are on this lower level. + The fully fenced and private backyard completes the picture, providing a peaceful retreat. The HOA fees cover front yard maintenance. + . Bethany offers a charming community atmosphere. Residents can enjoy nearby parks, walking trails, and local amenities, striking a perfect balance between suburban tranquility and urban convenience. With convenient access to both Nike and Intel campuses, this home offers the best of Portland living while benefiting from lower Washington County taxes.
Location
State OR
County Washington
Area _149
Rooms
Basement Crawl Space
Interior
Interior Features Floor3rd, Granite, Laundry, Vinyl Floor, Wallto Wall Carpet, Wood Floors
Heating Forced Air90
Cooling Central Air
Fireplaces Number 1
Fireplaces Type Gas
Appliance Builtin Oven, Cooktop, Dishwasher, Disposal, Free Standing Refrigerator, Gas Appliances, Granite, Microwave, Pantry, Range Hood, Stainless Steel Appliance
Exterior
Exterior Feature Covered Patio, Deck, Fenced, Patio, Porch, Yard
Garage Attached
Garage Spaces 2.0
View Y/N true
View Territorial
Roof Type Composition
Parking Type Driveway
Garage Yes
Building
Lot Description Gentle Sloping, Level
Story 3
Sewer Public Sewer
Water Public Water
Level or Stories 3
New Construction No
Schools
Elementary Schools Findley
Middle Schools Stoller
High Schools Sunset
Others
Senior Community No
Acceptable Financing Cash, Conventional, VALoan
Listing Terms Cash, Conventional, VALoan
Read Less Info
Want to know what your home might be worth? Contact us for a FREE valuation!

Our team is ready to help you sell your home for the highest possible price ASAP









