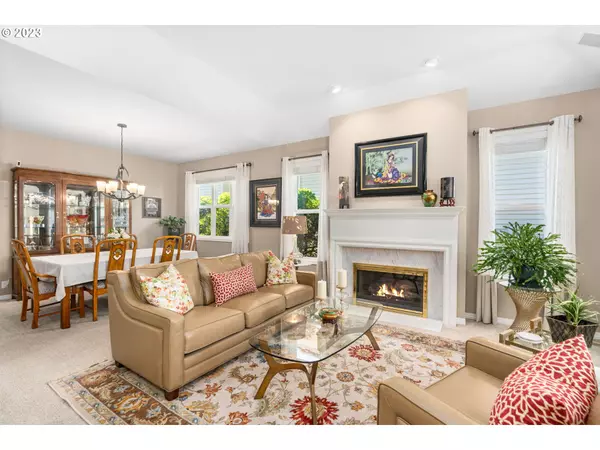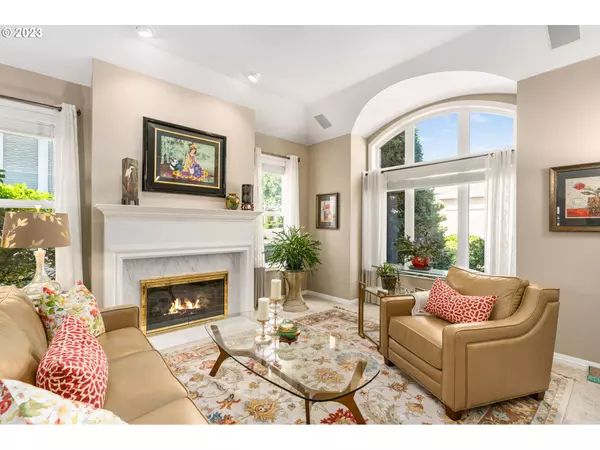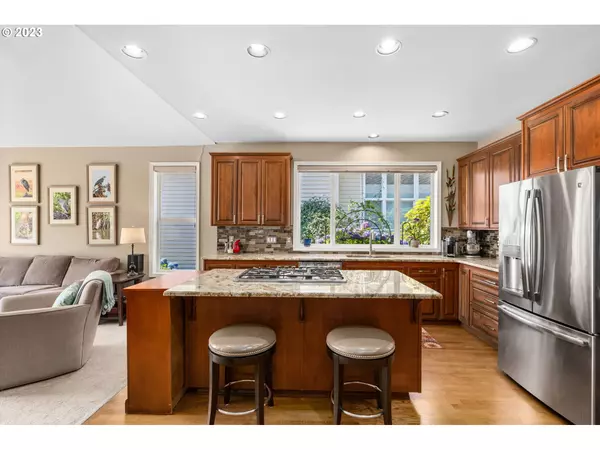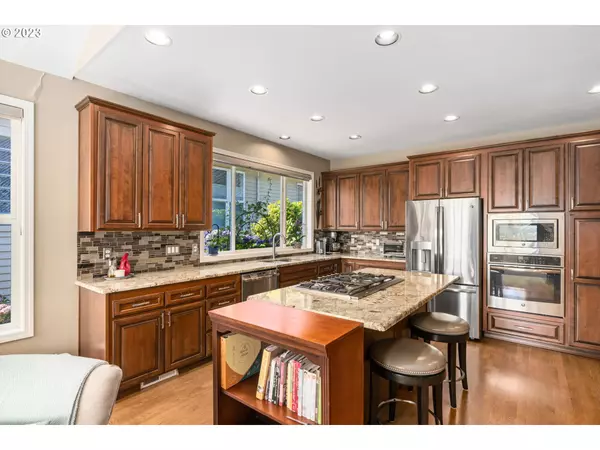Bought with Claremont Realty
$935,000
$935,000
For more information regarding the value of a property, please contact us for a free consultation.
3 Beds
3 Baths
2,355 SqFt
SOLD DATE : 09/11/2023
Key Details
Sold Price $935,000
Property Type Single Family Home
Sub Type Single Family Residence
Listing Status Sold
Purchase Type For Sale
Square Footage 2,355 sqft
Price per Sqft $397
Subdivision Claremont
MLS Listing ID 23348142
Sold Date 09/11/23
Style Traditional
Bedrooms 3
Full Baths 3
Condo Fees $1,300
HOA Fees $108/ann
HOA Y/N Yes
Year Built 1995
Annual Tax Amount $8,548
Tax Year 2022
Lot Size 6,098 Sqft
Property Description
Experience the epitome of luxury living in the highly coveted Claremont community! Poised above the 2nd fairway, this elegant home boasts the Burgundy floorplan that predominantly offers one-level living. Meticulous upkeep is evident, showcasing pristine interiors with soaring vaulted ceilings that amplify the natural light pouring through generous windows. The remodeled kitchen features an expansive island, granite countertops and stainless-steel GE appliances that make the space both functional and perfect for entertaining. Bask in the fairway view from the spacious deck, perched above the course surrounded by the manicured rose garden. Retreat to the primary suite with remodeled bathroom, walk-in closet and personal entrance to the covered deck. You also have the 2nd bed, bath and office on the main. The upper 3rd (non-conforming) bedroom is complete with its own bathroom, providing a perfect space for guests. Ample storage throughout plus the garage has a lot of built-ins. Notable upgrades include kitchen and bathroom renovations (2017), new roof (2017), fresh carpet (2017), and interior paint (2017), new hot water heater (2021) and automated kitchen/family room blinds. Revel in a wealth of amenities, including the golf course that weaves through the community, tennis/pickleball courts, a sparkling community pool, and a Clubhouse with recreational spaces and diverse clubs. Incredible opportunity to secure your spot in this coveted location!
Location
State OR
County Washington
Area _149
Rooms
Basement Crawl Space
Interior
Interior Features Ceiling Fan, Garage Door Opener, Granite, Hardwood Floors, High Ceilings, Laundry, Smart Camera Recording, Tile Floor, Vaulted Ceiling, Wallto Wall Carpet
Heating Forced Air
Cooling Central Air
Fireplaces Number 1
Fireplaces Type Gas
Appliance Builtin Oven, Cook Island, Cooktop, Dishwasher, Disposal, Free Standing Refrigerator, Gas Appliances, Granite, Island, Microwave, Pantry, Plumbed For Ice Maker, Stainless Steel Appliance, Tile
Exterior
Exterior Feature Covered Deck, Deck, Garden, Porch, Smart Camera Recording, Smart Lock, Sprinkler, Yard
Garage Attached
Garage Spaces 2.0
View Y/N true
View Golf Course
Roof Type Composition
Parking Type Driveway
Garage Yes
Building
Lot Description Golf Course, Level
Story 2
Sewer Public Sewer
Water Public Water
Level or Stories 2
New Construction No
Schools
Elementary Schools Oak Hills
Middle Schools Five Oaks
High Schools Westview
Others
Senior Community Yes
Acceptable Financing Cash, Conventional
Listing Terms Cash, Conventional
Read Less Info
Want to know what your home might be worth? Contact us for a FREE valuation!

Our team is ready to help you sell your home for the highest possible price ASAP









