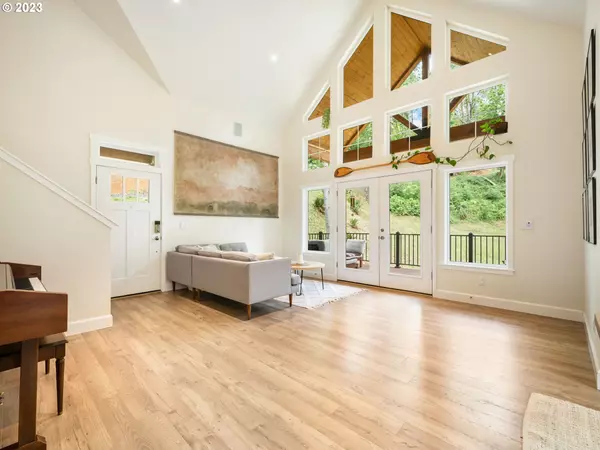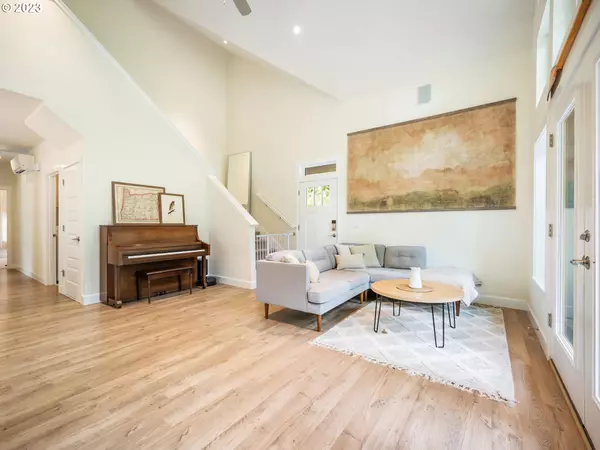Bought with Harcourts Real Estate Network Group
$900,000
$899,900
For more information regarding the value of a property, please contact us for a free consultation.
3 Beds
2.1 Baths
2,618 SqFt
SOLD DATE : 09/08/2023
Key Details
Sold Price $900,000
Property Type Single Family Home
Sub Type Single Family Residence
Listing Status Sold
Purchase Type For Sale
Square Footage 2,618 sqft
Price per Sqft $343
MLS Listing ID 23586554
Sold Date 09/08/23
Style Craftsman, Custom Style
Bedrooms 3
Full Baths 2
HOA Y/N No
Year Built 2021
Annual Tax Amount $5,569
Tax Year 2022
Lot Size 7.950 Acres
Property Description
Nestled on nearly 8 acres this private creekside custom home has it all! Enjoy forest views from the wall of windows in the vaulted living room with French doors to a large deck. The gorgeous kitchen has quartz countertops and stainless steel appliances and opens up to the dining and living room. Also on the main level are two bedrooms including the primary suite and additional half bath. Upstairs is the 3rd bedroom plus loft/den and full bath. The unfinished lower level has high ceilings and exterior entrance, perfect for hobbies or finish off the space for a bonus room, guest suite or ADU potential. Tons of smart home and safety tech features like app controlled switches, Moen smart shower control, EV charger, wired for security system an so much more. Explore personal hiking trails, creekside adventures and still plenty of room to add a shop or additional structures. Plus RV parking available at driveway entrance.
Location
State OR
County Clackamas
Area _144
Zoning RRFF5
Rooms
Basement Daylight, Exterior Entry, Partially Finished
Interior
Interior Features Ceiling Fan, Garage Door Opener, High Ceilings, High Speed Internet, Laminate Flooring, Laundry, Quartz, Soaking Tub, Sound System, Tile Floor, Vaulted Ceiling, Wallto Wall Carpet
Heating Mini Split, Zoned
Cooling Heat Pump
Appliance Builtin Range, Dishwasher, E N E R G Y S T A R Qualified Appliances, Island, Plumbed For Ice Maker, Quartz, Range Hood, Stainless Steel Appliance, Water Purifier
Exterior
Exterior Feature Covered Deck, Deck, Garden, Poultry Coop, Yard
Garage Attached, TuckUnder
Garage Spaces 2.0
Waterfront Yes
Waterfront Description Creek
View Y/N true
View Creek Stream, Seasonal, Trees Woods
Roof Type Shingle
Parking Type Driveway
Garage Yes
Building
Lot Description Gentle Sloping, Private, Secluded, Trees
Story 3
Sewer Septic Tank
Water Well
Level or Stories 3
New Construction No
Schools
Elementary Schools Firwood
Middle Schools Cedar Ridge
High Schools Sandy
Others
Senior Community No
Acceptable Financing Cash, Conventional, FHA, VALoan
Listing Terms Cash, Conventional, FHA, VALoan
Read Less Info
Want to know what your home might be worth? Contact us for a FREE valuation!

Our team is ready to help you sell your home for the highest possible price ASAP









