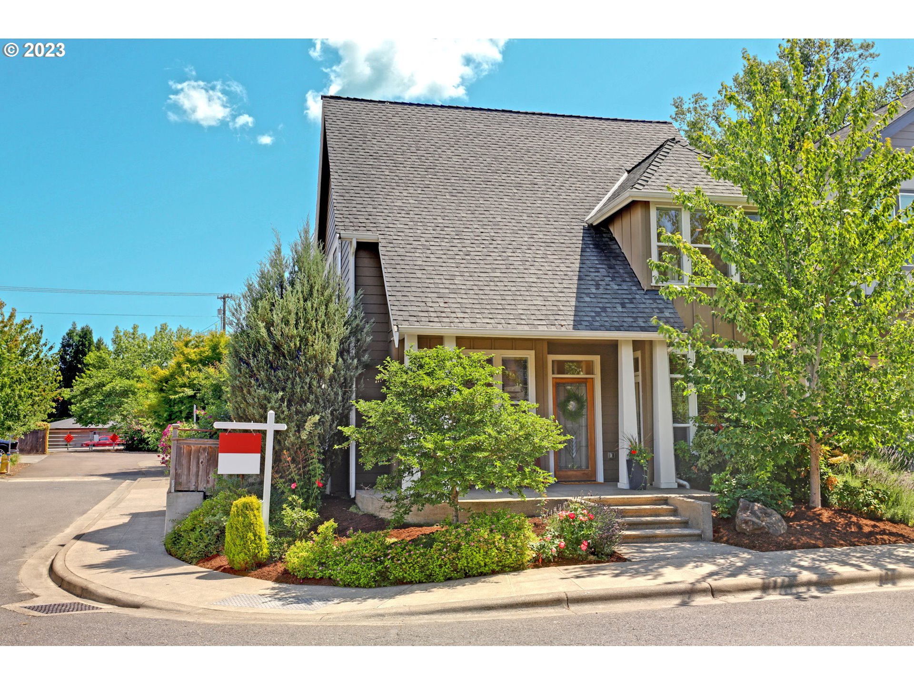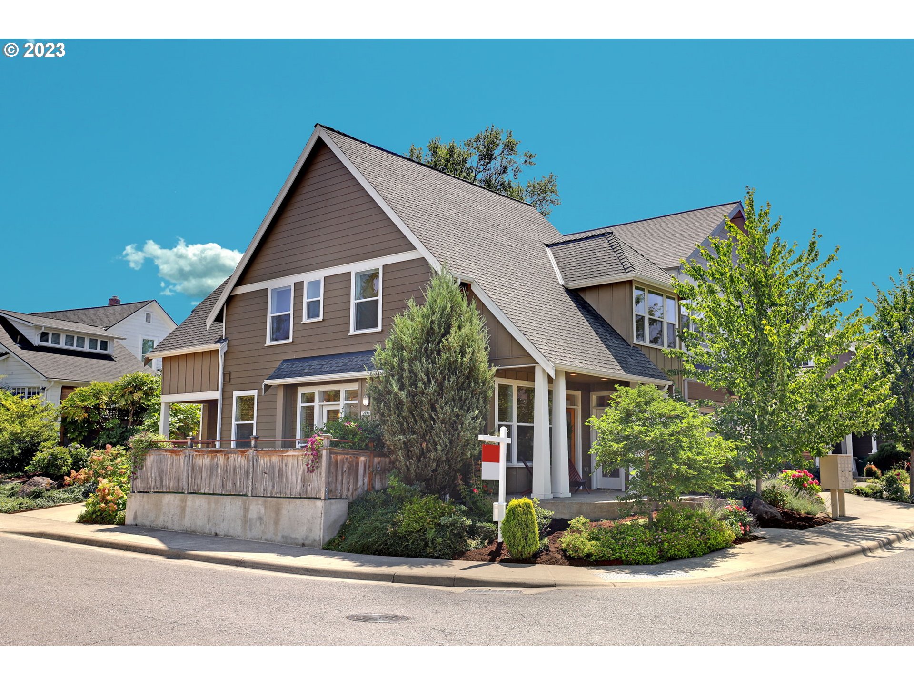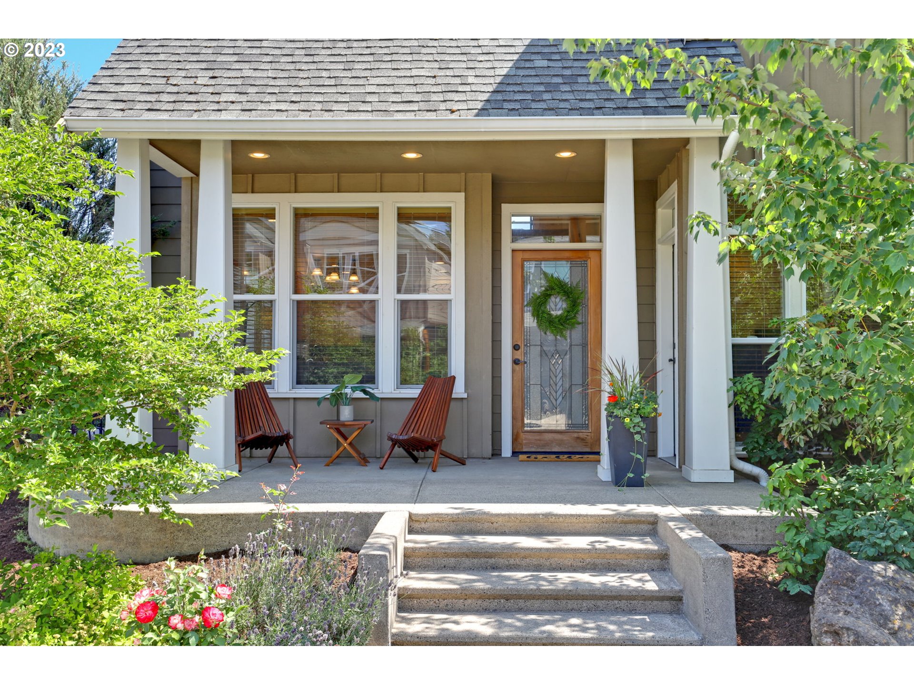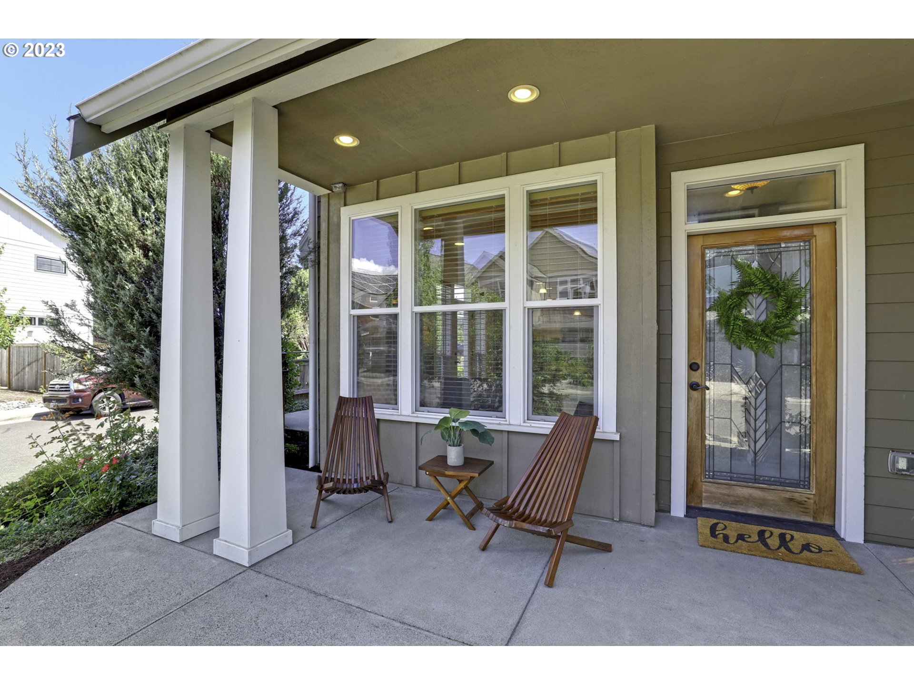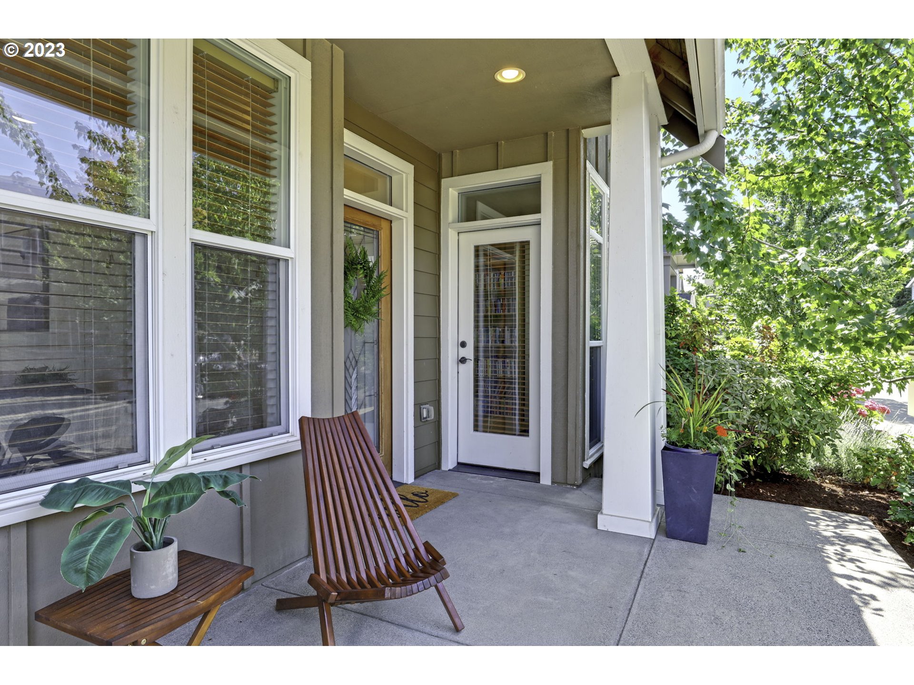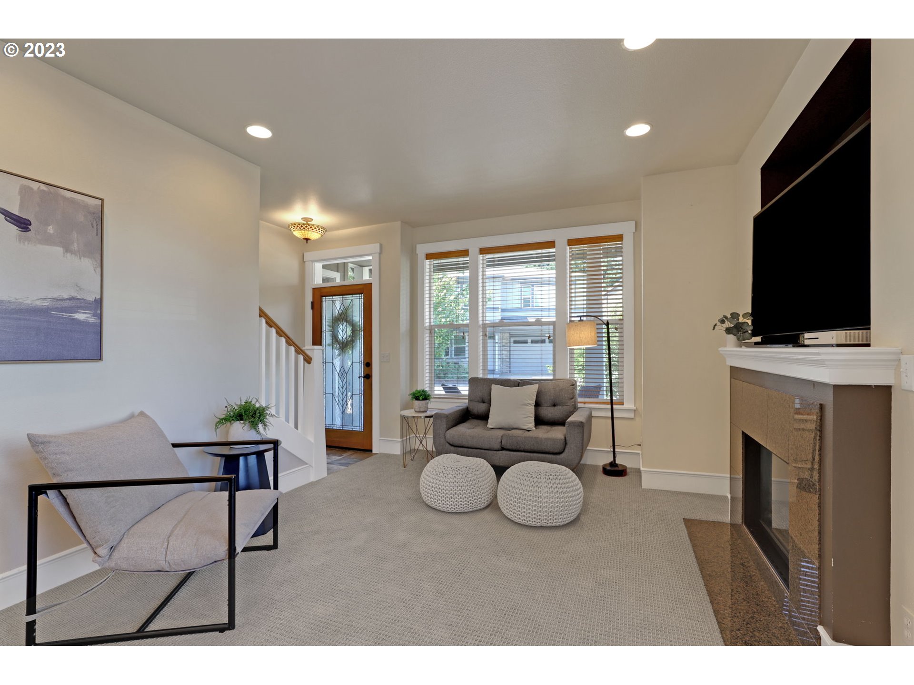Bought with Top Realty Co
$645,000
$649,900
0.8%For more information regarding the value of a property, please contact us for a free consultation.
4 Beds
3 Baths
1,964 SqFt
SOLD DATE : 09/05/2023
Key Details
Sold Price $645,000
Property Type Single Family Home
Sub Type Single Family Residence
Listing Status Sold
Purchase Type For Sale
Square Footage 1,964 sqft
Price per Sqft $328
Subdivision Bethany
MLS Listing ID 23322967
Sold Date 09/05/23
Style Stories2, Traditional
Bedrooms 4
Full Baths 3
Condo Fees $35
HOA Fees $35/mo
HOA Y/N Yes
Year Built 2006
Annual Tax Amount $4,659
Tax Year 2022
Lot Size 3,484 Sqft
Property Description
Charming custom-built home in sought after Bethany. 1,964 Sq Ft, 4 Bedroom plus Office and 3 Bathroom. Flexible floor plan features large den/office suite with separate exterior access and full bathroom on main level--could be main floor bedroom suite. Kitchen with granite countertops and stainless-steel appliances, opens to great room with gas fireplace and wall of windows to patio. Upstairs primary suite with double vanity, soaking tub and walk-in closet. 4 spacious bedrooms all feature walk-in closets. Covered front porch, fenced side patio and back yard with stone pavers surrounded by greenery. Hi-efficiency furnace and ac, tankless H20 and built-in vacuum system. Mins to Bethany Village. Excellent schools!
Location
State OR
County Washington
Area _149
Rooms
Basement Crawl Space
Interior
Interior Features Garage Door Opener, Granite, High Speed Internet, Soaking Tub, Washer Dryer
Heating E N E R G Y S T A R Qualified Equipment, Forced Air95 Plus
Cooling Central Air
Fireplaces Number 1
Fireplaces Type Gas
Appliance Dishwasher, Disposal, Free Standing Gas Range, Granite, Microwave, Pantry, Stainless Steel Appliance
Exterior
Exterior Feature Covered Patio, Fenced, Patio, Porch, Sprinkler
Garage Attached
Garage Spaces 1.0
View Y/N false
Roof Type Composition
Parking Type Driveway, Off Street
Garage Yes
Building
Lot Description Corner Lot, Cul_de_sac, Level
Story 2
Foundation Concrete Perimeter
Sewer Public Sewer
Water Public Water
Level or Stories 2
New Construction No
Schools
Elementary Schools Jacob Wismer
Middle Schools Stoller
High Schools Sunset
Others
Senior Community No
Acceptable Financing Cash, Conventional
Listing Terms Cash, Conventional
Read Less Info
Want to know what your home might be worth? Contact us for a FREE valuation!

Our team is ready to help you sell your home for the highest possible price ASAP




