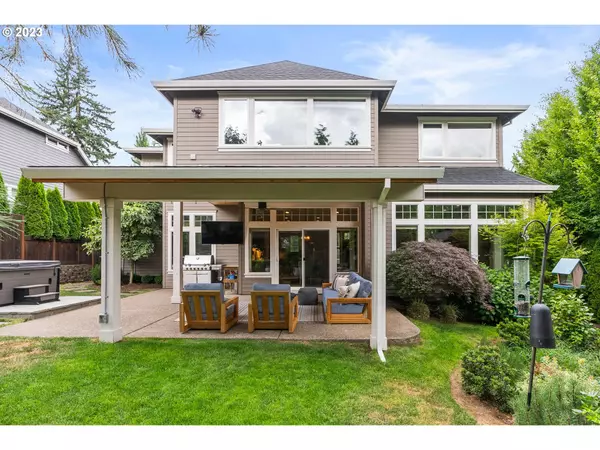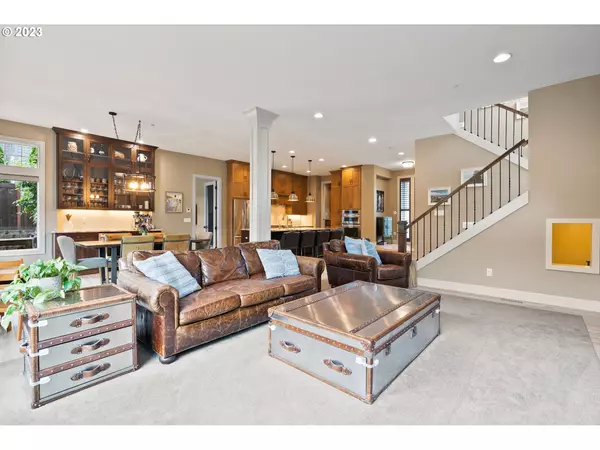Bought with NextHome Realty Connection
$1,275,000
$1,295,000
1.5%For more information regarding the value of a property, please contact us for a free consultation.
4 Beds
2.1 Baths
2,817 SqFt
SOLD DATE : 09/01/2023
Key Details
Sold Price $1,275,000
Property Type Single Family Home
Sub Type Single Family Residence
Listing Status Sold
Purchase Type For Sale
Square Footage 2,817 sqft
Price per Sqft $452
Subdivision Hallinan
MLS Listing ID 23035496
Sold Date 09/01/23
Style Traditional
Bedrooms 4
Full Baths 2
HOA Y/N No
Year Built 2015
Annual Tax Amount $12,211
Tax Year 2022
Lot Size 7,840 Sqft
Property Description
Lake Oswego living has never been lovelier than in this well-appointed quality beauty with welcoming great room spilling out to the expansive covered patio adjoining the stargazing Marquis spa, play area, and fenced yard. Delight in the rich millwork and high ceilings that create a spacious, light-filled refuge very near top-rated Lake Oswego schools, multiple parks including Freepons, George Rogers, and Luscher Farm, as well as Palisades shops & vibrant downtown LO. Host from the warm chef's kitchen featuring Jenn-Air appliances, plenty of storage, and nearby bar with beverage cooler. Cozy up with a favorite movie in the nearby family room, and you'll be the spot to be for the next big game BBQ in the outdoor living space with media mounts and generous yard. The upper floor layout is ideal with a plush primary suite featuring soaking pedestal tub and walk-in closet. 3 additional upper floor bedrooms/bonus flex room for guests, fitness studio, or dedicated media room. Ample options in the attached 2 car garage, mudroom, and in the under-stairs space converted to a darling play area. Wander down to Salt & Straw for a favorite scoop after dinner or enjoy family pizza night out in one of the Lake Oswego's destination restaurants. Picturesque landscaping within a consistent neighborhood with other quality built homes finishes off this new offering to the desirable LO market- this one won't last long!
Location
State OR
County Clackamas
Area _147
Rooms
Basement Crawl Space
Interior
Interior Features Ceiling Fan, Garage Door Opener, Granite, High Ceilings, Laundry, Soaking Tub, Tile Floor, Wallto Wall Carpet, Washer Dryer
Heating Forced Air
Cooling Central Air
Fireplaces Number 1
Fireplaces Type Gas
Appliance Appliance Garage, Builtin Oven, Cook Island, Cooktop, Dishwasher, Free Standing Refrigerator, Gas Appliances, Microwave, Stainless Steel Appliance, Wine Cooler
Exterior
Exterior Feature Covered Patio, Fenced, Free Standing Hot Tub, On Site Stormwater Management, Sprinkler, Yard
Garage Attached
Garage Spaces 2.0
View Y/N false
Roof Type Composition
Parking Type Driveway
Garage Yes
Building
Lot Description Level, Private
Story 2
Sewer Public Sewer
Water Public Water
Level or Stories 2
New Construction No
Schools
Elementary Schools Hallinan
Middle Schools Lakeridge
High Schools Lakeridge
Others
Senior Community No
Acceptable Financing Cash, Conventional
Listing Terms Cash, Conventional
Read Less Info
Want to know what your home might be worth? Contact us for a FREE valuation!

Our team is ready to help you sell your home for the highest possible price ASAP









