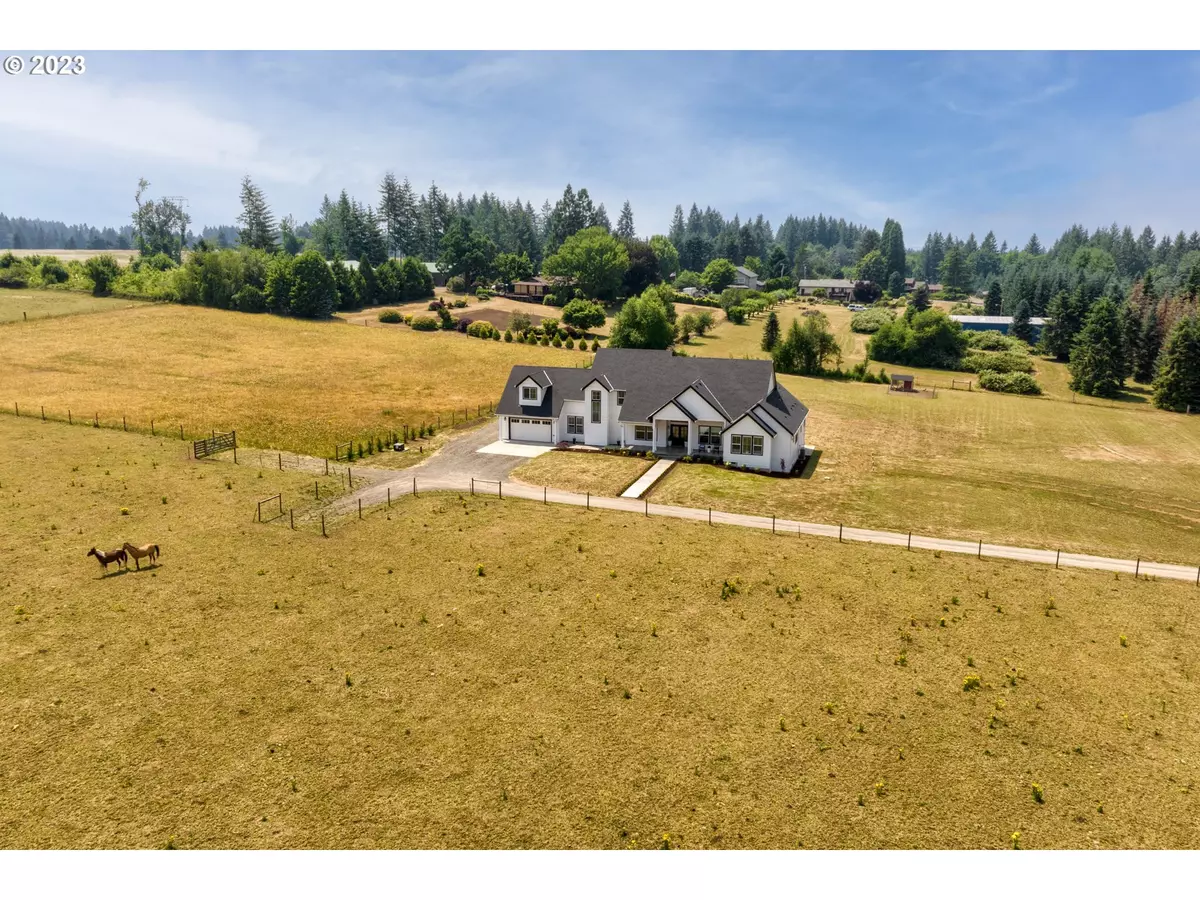Bought with John L. Scott Portland Metro
$1,400,000
$1,399,000
0.1%For more information regarding the value of a property, please contact us for a free consultation.
5 Beds
4 Baths
4,222 SqFt
SOLD DATE : 09/01/2023
Key Details
Sold Price $1,400,000
Property Type Single Family Home
Sub Type Single Family Residence
Listing Status Sold
Purchase Type For Sale
Square Footage 4,222 sqft
Price per Sqft $331
Subdivision Close In Sandy
MLS Listing ID 23534310
Sold Date 09/01/23
Style Stories2, Farmhouse
Bedrooms 5
Full Baths 4
HOA Y/N No
Year Built 2021
Annual Tax Amount $11,232
Tax Year 2022
Lot Size 2.000 Acres
Property Description
Quintessential Farmhouse on 2 level acres w/ over 4200 Sq Ft. Mostly one level living (see floor plan) w/ enormous bonus room, bedroom & full bath upstairs only, could be ADU/Guest Quarters? Plenty of room for shop, parking & toys! Tall ceilings on both levels, gas fireplace, custom built ins, Primary suite on the main floor w/ built in dressers, rain shower & wall wand + soaking tub. 2 bedrooms w/ Jack & Jill bath, extra storage & cabinets everywhere + custom shelving & pot filler in kitchen. Large mud room close to garage & laundry. True 5 bedroom home + bonus room & office w/ built in desk! Covered patio w/ stamped concrete overlooks your private backyard! Wired for generator, 2000 gallon septic tank & upgraded hot/cold exterior spigots! Close to town & shopping! Come see this custom beauty & relax on the front porch and watch the horses in the pasture roam around.
Location
State OR
County Clackamas
Area _144
Zoning EFU
Rooms
Basement Crawl Space
Interior
Interior Features Engineered Hardwood, Garage Door Opener, High Ceilings, Laundry, Quartz, Soaking Tub
Heating Ductless, Heat Pump, Mini Split
Cooling Heat Pump
Fireplaces Type Propane
Appliance Builtin Oven, Builtin Range, Builtin Refrigerator, Cooktop, Dishwasher, Disposal, Gas Appliances, Island, Microwave, Pantry, Plumbed For Ice Maker, Quartz, Range Hood
Exterior
Exterior Feature Covered Patio, R V Parking, Yard
Garage Attached, ExtraDeep
Garage Spaces 2.0
View Y/N false
Roof Type Composition
Parking Type Driveway, R V Access Parking
Garage Yes
Building
Lot Description Level, Private
Story 2
Foundation Concrete Perimeter, Slab
Sewer Septic Tank
Water Well
Level or Stories 2
New Construction No
Schools
Elementary Schools Firwood
Middle Schools Cedar Ridge
High Schools Sandy
Others
Senior Community No
Acceptable Financing Cash, Conventional
Listing Terms Cash, Conventional
Read Less Info
Want to know what your home might be worth? Contact us for a FREE valuation!

Our team is ready to help you sell your home for the highest possible price ASAP









