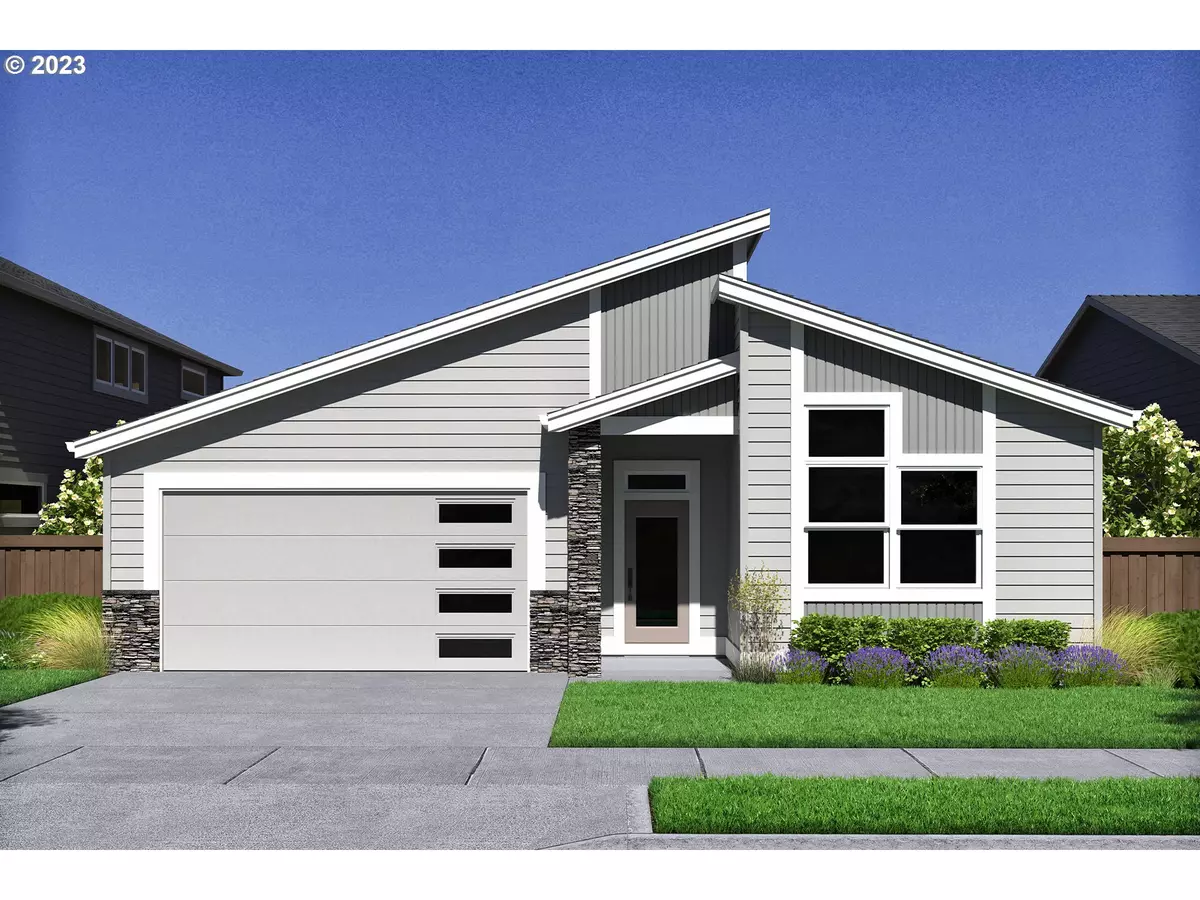Bought with Realty One Group Prestige
$674,900
$678,520
0.5%For more information regarding the value of a property, please contact us for a free consultation.
4 Beds
2.1 Baths
2,149 SqFt
SOLD DATE : 08/31/2023
Key Details
Sold Price $674,900
Property Type Single Family Home
Sub Type Single Family Residence
Listing Status Sold
Purchase Type For Sale
Square Footage 2,149 sqft
Price per Sqft $314
Subdivision Austin Heritage
MLS Listing ID 23468381
Sold Date 08/31/23
Style Stories1, Contemporary
Bedrooms 4
Full Baths 2
Condo Fees $132
HOA Fees $132/mo
HOA Y/N Yes
Year Built 2023
Annual Tax Amount $1,558
Tax Year 2023
Property Description
Beautiful green space level lot 1 level floor plan with 11 foot entry and great room ceilings. This spacious 4 bedroom open concept home has built in features, kitchen with quartz counters, gas appliances, pantry and large island. The backyard along the green space has a private covered patio that is generous in size. The Primary Suite with a door to the private patio has a free standing soaking tub, dual sinks and large WIC. HOA includes front yard maintenance, pool and party room! The home is almost complete - estimated completion August/September. Buyer to receive a $5,000 Buyer Bonus for using Preferred Lender. Come walk this home and see the wonderful Austin Heritage Community. Pictures and Matterport of similar home.
Location
State WA
County Clark
Area _62
Zoning R1-7.5
Rooms
Basement Crawl Space
Interior
Interior Features Garage Door Opener, High Ceilings, Quartz, Smart Thermostat
Heating Heat Pump
Cooling Heat Pump
Fireplaces Number 1
Fireplaces Type Gas
Appliance Dishwasher, Disposal, Free Standing Gas Range, Gas Appliances, Island, Microwave, Pantry, Plumbed For Ice Maker, Quartz, Range Hood
Exterior
Exterior Feature Covered Patio, Fenced, Sprinkler, Yard
Garage Attached
Garage Spaces 2.0
View Y/N true
View Park Greenbelt
Roof Type Composition
Parking Type Driveway
Garage Yes
Building
Lot Description Green Belt, Level
Story 1
Sewer Public Sewer
Water Public Water
Level or Stories 1
New Construction Yes
Schools
Elementary Schools Maple Grove
Middle Schools Laurin
High Schools Prairie
Others
Senior Community No
Acceptable Financing Cash, Conventional, FHA, VALoan
Listing Terms Cash, Conventional, FHA, VALoan
Read Less Info
Want to know what your home might be worth? Contact us for a FREE valuation!

Our team is ready to help you sell your home for the highest possible price ASAP









