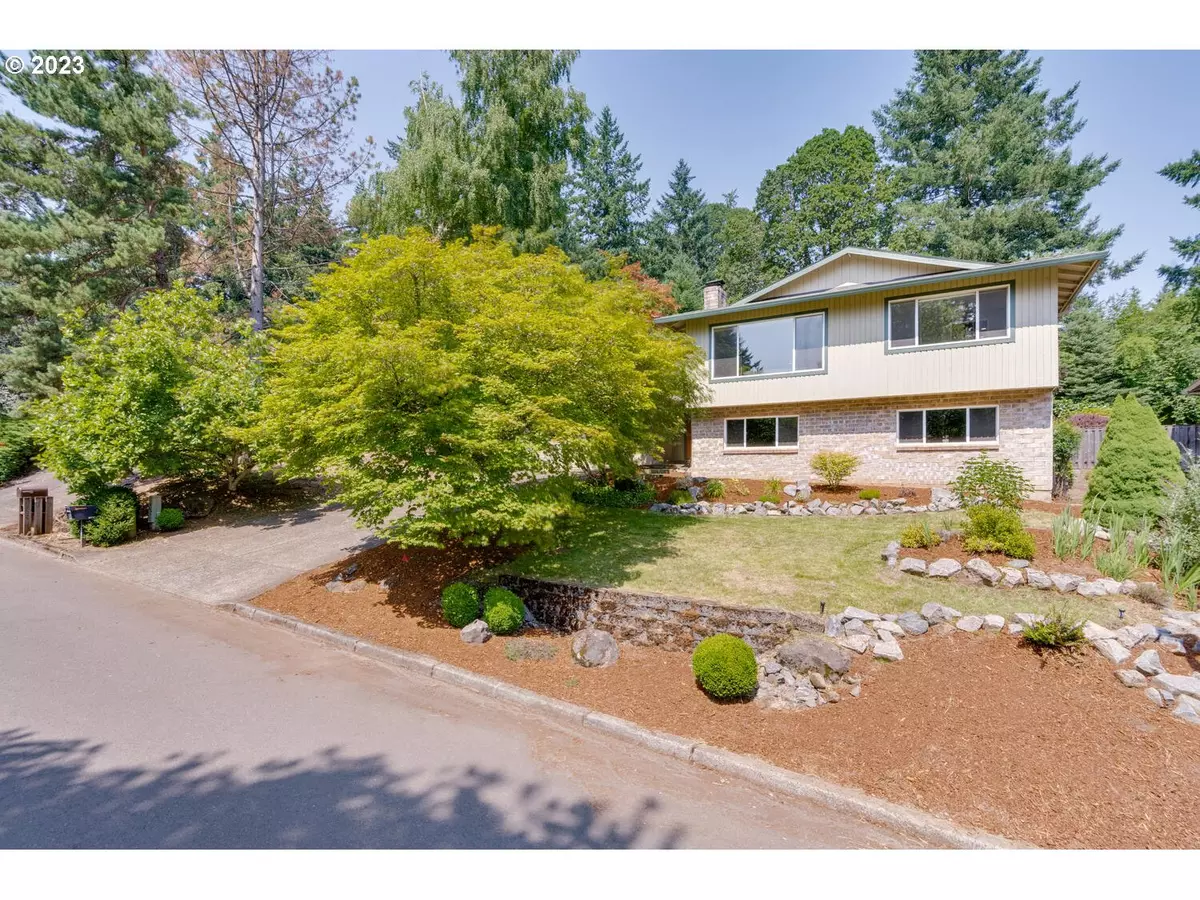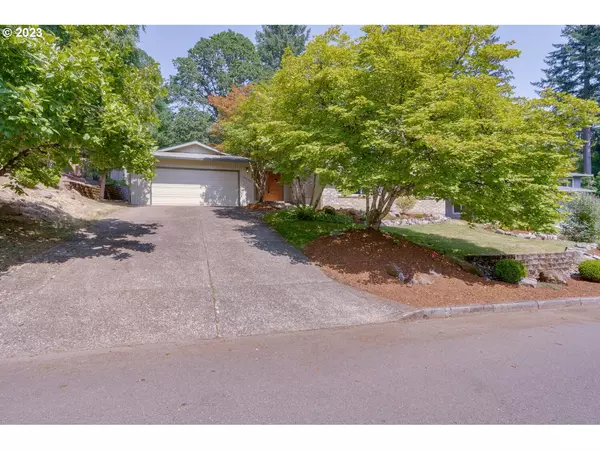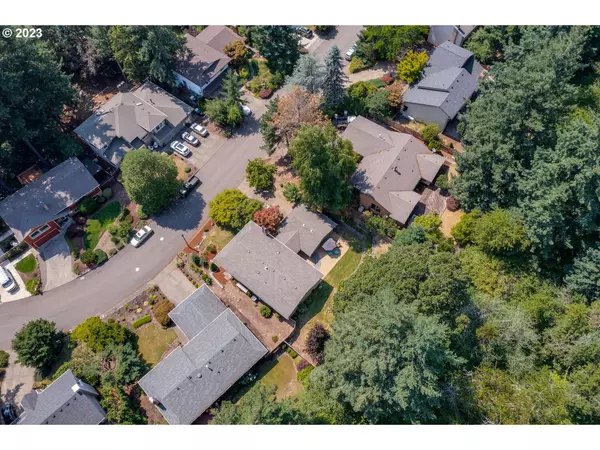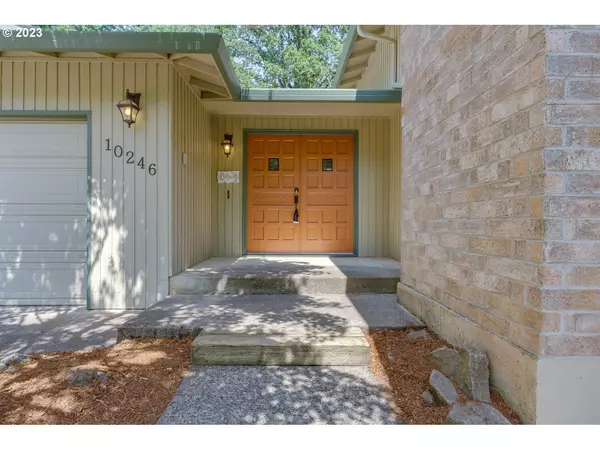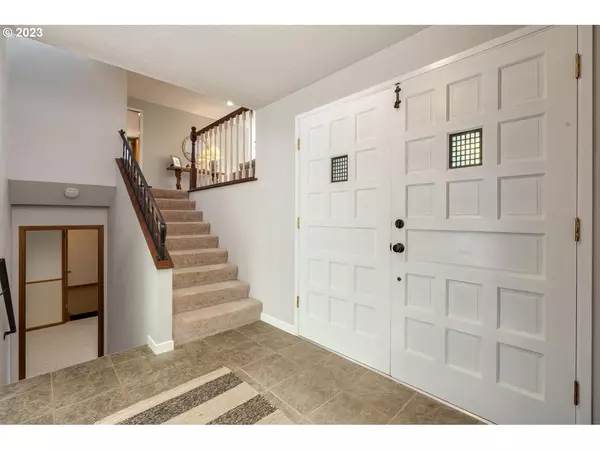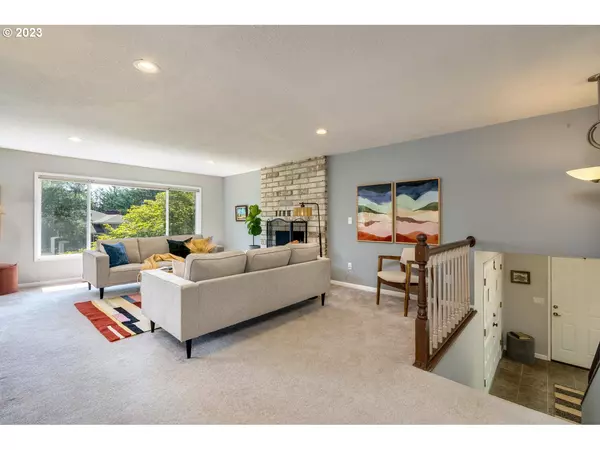Bought with Think Real Estate
$645,000
$648,000
0.5%For more information regarding the value of a property, please contact us for a free consultation.
4 Beds
3 Baths
2,956 SqFt
SOLD DATE : 09/01/2023
Key Details
Sold Price $645,000
Property Type Single Family Home
Sub Type Single Family Residence
Listing Status Sold
Purchase Type For Sale
Square Footage 2,956 sqft
Price per Sqft $218
MLS Listing ID 23578502
Sold Date 09/01/23
Style Traditional
Bedrooms 4
Full Baths 3
Condo Fees $110
HOA Fees $9/ann
HOA Y/N Yes
Year Built 1978
Annual Tax Amount $6,709
Tax Year 2022
Lot Size 10,890 Sqft
Property Description
Wonderful home on .25 acres in a serene setting! Double doors meet you at the entry of the home that opens up to a nicely sized tile landing with easy access up, down or out the new sliding door to the backyard! Upstairs has a living room with cozy wood burning fireplace and large picture windows with views like you're living in a tree house. Dining room open to the living room with the same picturesque windows and easy access to the dine in kitchen area. The kitchen is nicely appointed with cork floors, corian counters & sink, range, built-in microwave, French door refrigerator and dishwasher. Two nice sized bedrooms & guest bathroom on the upper level along with the primary suite which has it's own private bathroom attached. On the lower level you have a fabulous place to spread out! One living space with built-in bookshelves and storage and another living space with a wood burning fireplace and wet bar! In addition there is another nice sized bedroom and full bathroom along with the laundry room. The lower level also has a separate exterior entrance with potential dual living. The backyard is an oasis with a patio, terracing, sitting areas and backs up to the HOA greenspace! Recent updates are all new double pane windows, exterior and interior paint. A wonderful place to call home!
Location
State OR
County Clackamas
Area _145
Rooms
Basement Daylight, Exterior Entry, Finished
Interior
Interior Features Cork Floor, Laundry, Solar Tube, Tile Floor, Vinyl Floor, Wallto Wall Carpet
Heating Forced Air
Cooling Central Air
Fireplaces Number 2
Fireplaces Type Wood Burning
Appliance Dishwasher, Free Standing Range, Free Standing Refrigerator, Microwave, Stainless Steel Appliance
Exterior
Exterior Feature Fenced, Patio, Sprinkler, Tool Shed, Yard
Garage Attached
Garage Spaces 2.0
View Y/N true
View Seasonal, Territorial, Trees Woods
Roof Type Composition
Parking Type Driveway
Garage Yes
Building
Story 2
Sewer Public Sewer
Water Public Water
Level or Stories 2
New Construction No
Schools
Elementary Schools Mt Scott
Middle Schools Rock Creek
High Schools Clackamas
Others
Senior Community No
Acceptable Financing Cash, Conventional, FHA, VALoan
Listing Terms Cash, Conventional, FHA, VALoan
Read Less Info
Want to know what your home might be worth? Contact us for a FREE valuation!

Our team is ready to help you sell your home for the highest possible price ASAP




