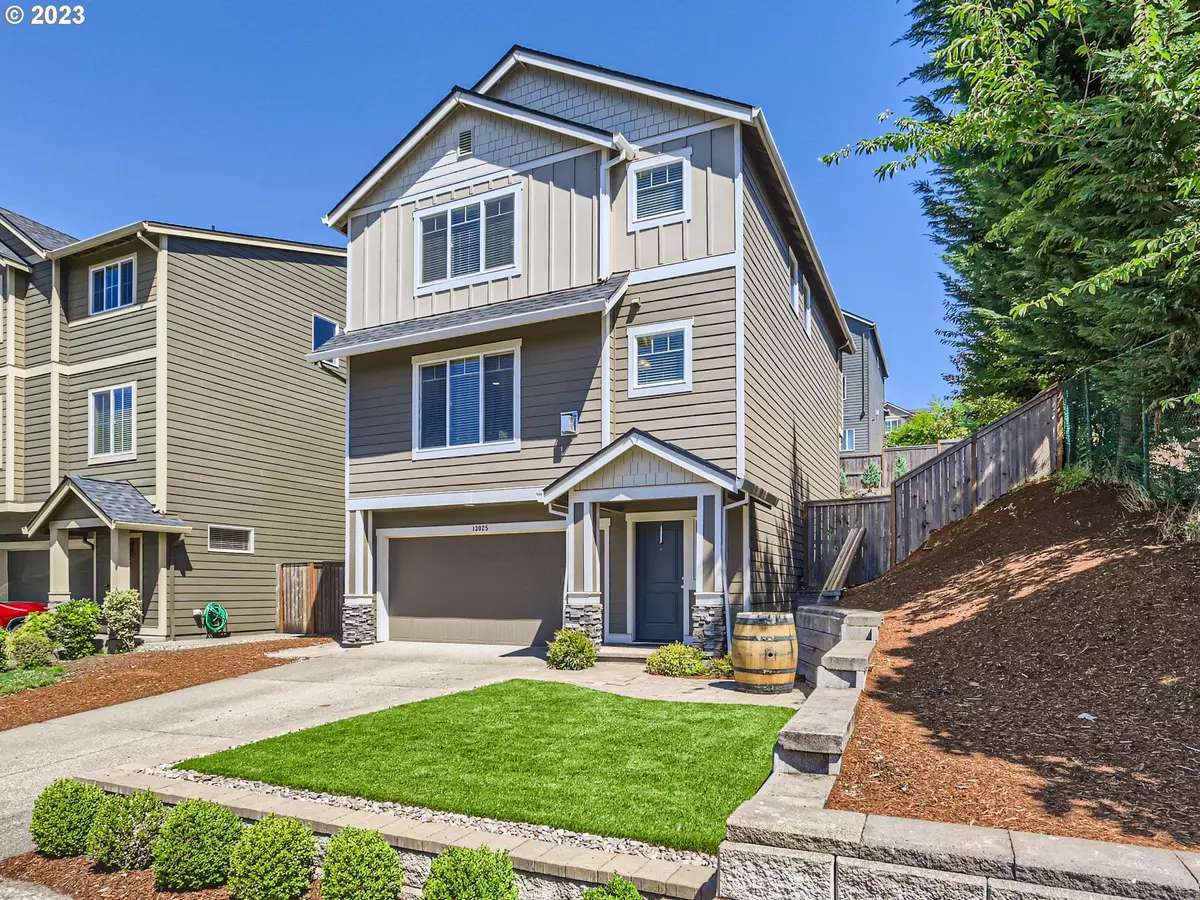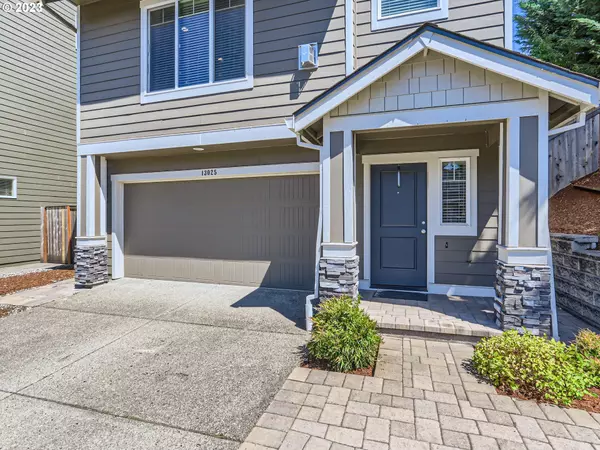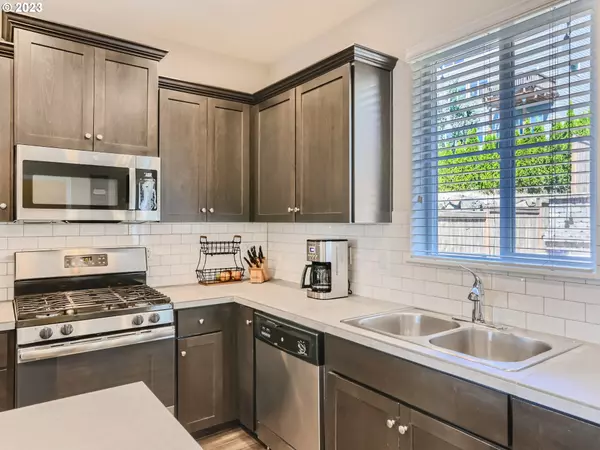Bought with Redfin
$600,000
$595,000
0.8%For more information regarding the value of a property, please contact us for a free consultation.
4 Beds
2.1 Baths
2,001 SqFt
SOLD DATE : 09/01/2023
Key Details
Sold Price $600,000
Property Type Single Family Home
Sub Type Single Family Residence
Listing Status Sold
Purchase Type For Sale
Square Footage 2,001 sqft
Price per Sqft $299
Subdivision Summit Ridge
MLS Listing ID 23305033
Sold Date 09/01/23
Style Craftsman
Bedrooms 4
Full Baths 2
HOA Y/N No
Year Built 2016
Annual Tax Amount $5,628
Tax Year 2022
Lot Size 5,227 Sqft
Property Description
Better than new in Bull Mountain! This remarkable 4-bedroom home offers an incredible opportunity for discerning buyers. The open & inviting great-room floor plan seamlessly combines style and practicality with high ceilings, a gas fireplace & Central AC. The abundance of windows allows plenty of natural light to flood the interior. The heart of the home is the exquisite island kitchen adorned with a subway tile backsplash, SS steel appliances, a pantry, a gas range and ample cabinet space. Prepare to be enchanted by the fully fenced backyard, a true oasis of beauty and tranquility. Step onto the stunning stone patio and discover a haven designed for relaxation and entertainment. Complete with charming planter boxes, built-in benches, and a cozy fireplace, the backyard is the perfect setting for hosting unforgettable barbecues or simply unwinding after a long day. The spacious master suite features beautiful territorial views to start your day on a serene note. The master bathroom features a step-in shower, a walk-in closet and double sinks. In addition to the master suite, you'll find three more well-appointed bedrooms ensuring ample space for a growing family or home office. Don't miss the 2 car garage complete with extra storage. Easy stroll to Alberta Rider Elementary. This meticulously maintained home and the array of exceptional features will surely surpass your expectations. Oh...and NO HOA Dues!
Location
State OR
County Washington
Area _151
Rooms
Basement Crawl Space
Interior
Interior Features Garage Door Opener, High Ceilings, Laminate Flooring, Sprinkler, Wainscoting, Wallto Wall Carpet
Heating Forced Air
Cooling Central Air
Fireplaces Number 1
Fireplaces Type Gas
Appliance Dishwasher, Disposal, Free Standing Gas Range, Free Standing Refrigerator, Gas Appliances, Island, Microwave, Pantry, Plumbed For Ice Maker, Range Hood, Stainless Steel Appliance, Tile
Exterior
Exterior Feature Fenced, Fire Pit, Patio
Garage Attached
Garage Spaces 2.0
View Y/N true
View Territorial, Trees Woods
Roof Type Composition
Parking Type Driveway, On Street
Garage Yes
Building
Lot Description Level
Story 3
Foundation Concrete Perimeter
Sewer Public Sewer
Water Public Water
Level or Stories 3
New Construction No
Schools
Elementary Schools Alberta Rider
Middle Schools Twality
High Schools Tualatin
Others
Senior Community No
Acceptable Financing Cash, Conventional, FHA, VALoan
Listing Terms Cash, Conventional, FHA, VALoan
Read Less Info
Want to know what your home might be worth? Contact us for a FREE valuation!

Our team is ready to help you sell your home for the highest possible price ASAP









