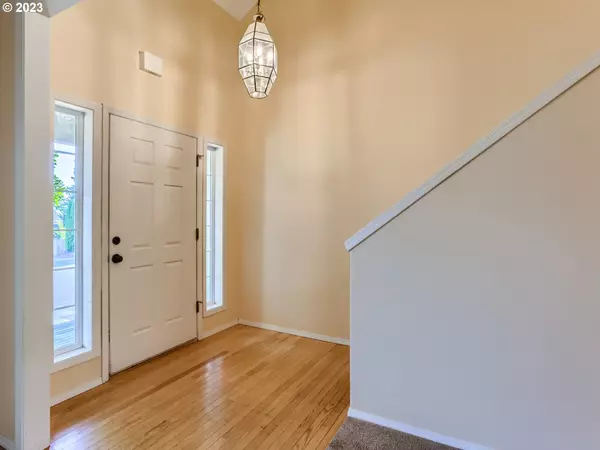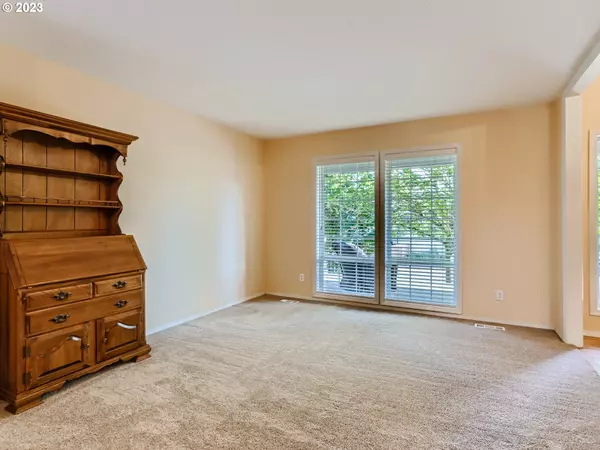Bought with Keller Williams Sunset Corridor
$720,000
$720,000
For more information regarding the value of a property, please contact us for a free consultation.
4 Beds
2.1 Baths
2,325 SqFt
SOLD DATE : 08/30/2023
Key Details
Sold Price $720,000
Property Type Single Family Home
Sub Type Single Family Residence
Listing Status Sold
Purchase Type For Sale
Square Footage 2,325 sqft
Price per Sqft $309
Subdivision Bethany
MLS Listing ID 23559019
Sold Date 08/30/23
Style Stories2, Traditional
Bedrooms 4
Full Baths 2
Condo Fees $85
HOA Fees $7/ann
HOA Y/N Yes
Year Built 1996
Annual Tax Amount $5,287
Tax Year 2022
Lot Size 5,662 Sqft
Property Description
Fantastic Bethany traditional on large, private lot, on the market for the first time! This home has been meticulously maintained and offers numerous recent updates, such as new furnace and A/C (2023), new roof (2022), EV outlet, Nest, and more! Super functional layout with sought-after great room plan. Spacious kitchen flows seamlessly to the living room and features stainless steel appliances, island, pantry, and dining nook. Big primary suite with coved ceilings, walk-in closet, walk-in shower, and skylight. Two-story entry and abundant window space for incredible natural light. Deep back yard with paver patio, deck, retractable awning, sprinklers, and tool shed, plus large covered deck off of the front porch. Outstanding location, close to Bethany Village, Hwy 26, and excellent Beaverton schools, just steps from Waterhouse Trail!
Location
State OR
County Washington
Area _149
Rooms
Basement Crawl Space
Interior
Interior Features Ceiling Fan, Garage Door Opener, Hardwood Floors, High Ceilings, High Speed Internet, Laundry, Smart Thermostat, Vinyl Floor, Wallto Wall Carpet, Washer Dryer
Heating Forced Air
Cooling Central Air
Fireplaces Number 1
Fireplaces Type Gas
Appliance Dishwasher, Disposal, Free Standing Gas Range, Free Standing Refrigerator, Instant Hot Water, Island, Microwave, Pantry, Plumbed For Ice Maker, Stainless Steel Appliance, Tile
Exterior
Exterior Feature Covered Deck, Deck, Fenced, Patio, Porch, Public Road, Raised Beds, Sprinkler, Storm Door, Tool Shed, Yard
Garage Attached
Garage Spaces 2.0
View Y/N false
Roof Type Composition
Parking Type Driveway, Off Street
Garage Yes
Building
Lot Description Level, Private
Story 2
Foundation Concrete Perimeter
Sewer Public Sewer
Water Public Water
Level or Stories 2
New Construction No
Schools
Elementary Schools Oak Hills
Middle Schools Five Oaks
High Schools Westview
Others
Senior Community No
Acceptable Financing Cash, Conventional, VALoan
Listing Terms Cash, Conventional, VALoan
Read Less Info
Want to know what your home might be worth? Contact us for a FREE valuation!

Our team is ready to help you sell your home for the highest possible price ASAP









