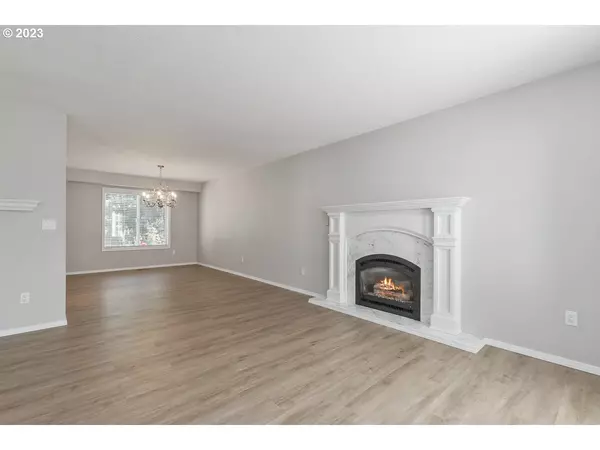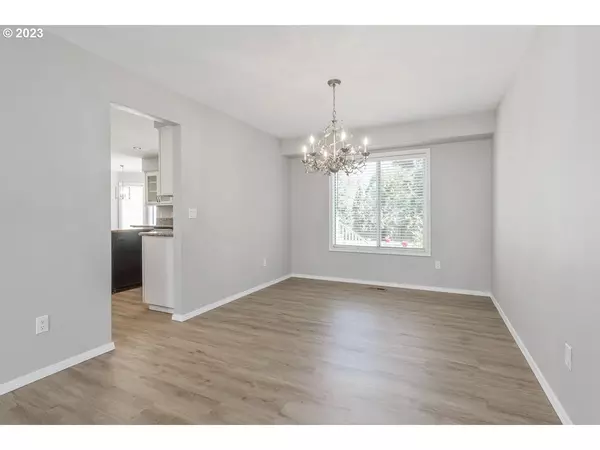Bought with Reger Homes, LLC
$949,900
$949,900
For more information regarding the value of a property, please contact us for a free consultation.
5 Beds
3.1 Baths
4,446 SqFt
SOLD DATE : 08/30/2023
Key Details
Sold Price $949,900
Property Type Single Family Home
Sub Type Single Family Residence
Listing Status Sold
Purchase Type For Sale
Square Footage 4,446 sqft
Price per Sqft $213
Subdivision Hiteon Area
MLS Listing ID 23698052
Sold Date 08/30/23
Style Traditional
Bedrooms 5
Full Baths 3
Condo Fees $152
HOA Fees $12/ann
HOA Y/N Yes
Year Built 1989
Annual Tax Amount $9,402
Tax Year 2022
Lot Size 0.310 Acres
Property Description
This is truly a special home with one of the best bonus rooms and backyards that you will find! Incredible 4400+ sq ft home on a .31 acre lot located on a cul-de-sac in the Hiteon neighborhood of Beaverton. The home has 5 bedrooms, an office/flex room, theater room, workout room (or 5th bedroom), and an incredible 800 sq ft bonus room with a wet bar perfect for entertaining. The backyard is amazing! There is a large level area perfect for play along with a lower area that includes a fire pit, landscape lighting, and a seasonal creek. Enjoy the yard from the expansive back deck or the upper deck off the primary bedroom. Recent updates include new vinyl flooring and carpeting, new exterior paint and interior paint in many areas, new kitchen range, new furnace and AC unit. (The other furnace was installed in 2019.) The kitchen has granite counters, stainless appliances, wine fridge, and a nook with built-in seating. Formal living room with a gas fireplace. Primary bedroom suite includes a walk-in closet with built-ins and an additional flex room that could be an office, workout room, or more. 3-car garage with an additional storage room off the garage. Great neighborhood near parks and schools.
Location
State OR
County Washington
Area _150
Rooms
Basement Crawl Space
Interior
Interior Features Ceiling Fan, Garage Door Opener, Granite, High Speed Internet, Home Theater, Jetted Tub, Laminate Flooring, Laundry, Sound System, Tile Floor, Vinyl Floor, Wallto Wall Carpet
Heating Forced Air
Cooling Central Air
Fireplaces Number 1
Fireplaces Type Gas
Appliance Dishwasher, Disposal, Free Standing Range, Free Standing Refrigerator, Granite, Island, Microwave, Pantry, Stainless Steel Appliance, Wine Cooler
Exterior
Exterior Feature Deck, Fenced, Fire Pit, Porch, Yard
Garage Attached
Garage Spaces 3.0
View Y/N false
Roof Type Composition
Parking Type Driveway, On Street
Garage Yes
Building
Lot Description Cul_de_sac, Private
Story 2
Foundation Concrete Perimeter
Sewer Public Sewer
Water Public Water
Level or Stories 2
New Construction No
Schools
Elementary Schools Hiteon
Middle Schools Conestoga
High Schools Southridge
Others
Senior Community No
Acceptable Financing Cash, Conventional, FHA, VALoan
Listing Terms Cash, Conventional, FHA, VALoan
Read Less Info
Want to know what your home might be worth? Contact us for a FREE valuation!

Our team is ready to help you sell your home for the highest possible price ASAP









