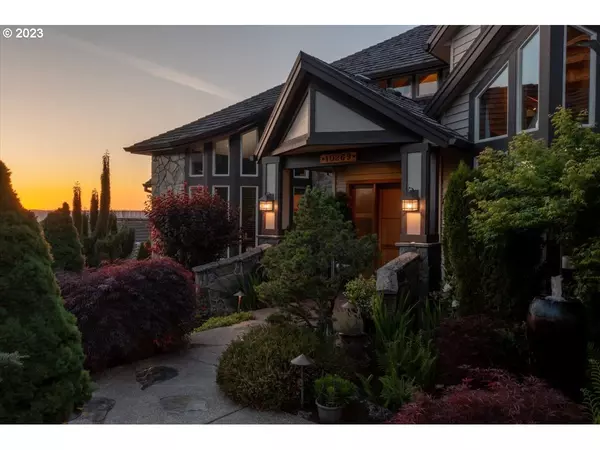Bought with Harcourts Real Estate Network Group
$1,400,000
$1,450,000
3.4%For more information regarding the value of a property, please contact us for a free consultation.
5 Beds
4.1 Baths
5,962 SqFt
SOLD DATE : 08/28/2023
Key Details
Sold Price $1,400,000
Property Type Single Family Home
Sub Type Single Family Residence
Listing Status Sold
Purchase Type For Sale
Square Footage 5,962 sqft
Price per Sqft $234
MLS Listing ID 23619078
Sold Date 08/28/23
Style Custom Style, Lodge
Bedrooms 5
Full Baths 4
Condo Fees $782
HOA Fees $65/ann
HOA Y/N Yes
Year Built 2000
Annual Tax Amount $16,996
Tax Year 2022
Lot Size 0.310 Acres
Property Description
Former Street of Dreams showpiece from 2000. Breathtaking city views, offering an experience that will leave you speechless. Vaulted ceilings adorned with custom-exposed beams and oversized windows that frame the remarkable view. Primary suite on the main floor complete with a private balcony. Custom tiled walk-in shower and retreat-like bathroom suite. Main-level office with custom built-ins. Chef's dream kitchen featuring high-end Viking appliances. Two high-end dishwashers. Two additional main-level bedrooms with Jack and Jill style bathroom. Private and usable yard, backing to a serene greenspace. Lower level offers a remarkable onyx-stone wet bar with wine storage. The lower level also includes a living room and two additional bedroom suites with an exterior entrance. Indulge in the ultimate luxury experience with the custom Finlandia sauna, featuring exquisite stone and arrowhead-lined floors. Custom art studio! With unmatched city views, unique finishes, and an array of luxurious amenities, this home creates a truly remarkable living experience.
Location
State OR
County Clackamas
Area _145
Rooms
Basement Crawl Space, Daylight, Finished
Interior
Interior Features Ceiling Fan, Central Vacuum, Garage Door Opener, Granite, Hardwood Floors, High Ceilings, Home Theater, Jetted Tub, Laundry, Separate Living Quarters Apartment Aux Living Unit, Sound System, Vaulted Ceiling, Wallto Wall Carpet, Washer Dryer, Wood Floors
Heating Forced Air
Cooling Central Air
Fireplaces Number 3
Fireplaces Type Gas
Appliance Builtin Oven, Builtin Range, Builtin Refrigerator, Convection Oven, Cook Island, Cooktop, Dishwasher, Disposal, Double Oven, Gas Appliances, Granite, Island, Microwave, Pantry, Range Hood, Stainless Steel Appliance, Wine Cooler
Exterior
Exterior Feature Covered Deck, Covered Patio, Deck, Fenced, Free Standing Hot Tub, Garden, Gas Hookup, Patio, Porch, Sauna, Security Lights, Water Feature, Workshop, Yard
Garage Attached
Garage Spaces 3.0
View Y/N true
View City, Territorial, Trees Woods
Roof Type Shake
Parking Type Driveway
Garage Yes
Building
Lot Description Commons, Gated, Sloped
Story 2
Sewer Public Sewer
Water Public Water
Level or Stories 2
New Construction No
Schools
Elementary Schools Mt Scott
Middle Schools Happy Valley
High Schools Clackamas
Others
Senior Community No
Acceptable Financing Cash, Conventional
Listing Terms Cash, Conventional
Read Less Info
Want to know what your home might be worth? Contact us for a FREE valuation!

Our team is ready to help you sell your home for the highest possible price ASAP









