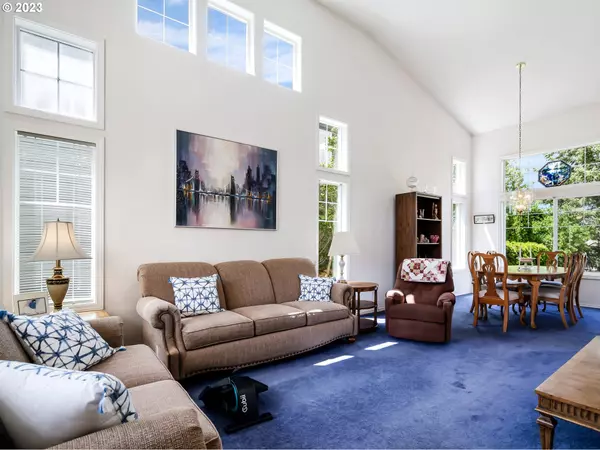Bought with Keller Williams PDX Central
$755,000
$725,000
4.1%For more information regarding the value of a property, please contact us for a free consultation.
5 Beds
3 Baths
2,438 SqFt
SOLD DATE : 08/25/2023
Key Details
Sold Price $755,000
Property Type Single Family Home
Sub Type Single Family Residence
Listing Status Sold
Purchase Type For Sale
Square Footage 2,438 sqft
Price per Sqft $309
Subdivision Bethany
MLS Listing ID 23008690
Sold Date 08/25/23
Style Stories2, Traditional
Bedrooms 5
Full Baths 3
HOA Y/N No
Year Built 1997
Annual Tax Amount $6,890
Tax Year 2022
Lot Size 7,405 Sqft
Property Description
First time in RMLS! This is it! Desirable Bethany home in one of the most coveted neighborhoods! With a bedroom and full bath on the main level, a 3 car garage, and a large backyard this home has what you have been looking for. This home has high ceilings and lots of natural light. Other features include wall to wall carpet with hardwood floor tile entry, central A/C, and a gas fireplace. The floorplan features a living room and formal dining room with high ceilings, an open kitchen, and a family room with built-ins. Bedroom and full bath on main with 4 more bedrooms and 2 full baths upstairs. Light and bright! This home has the major items covered like regular roof maintenance and a newer furnace and hot water heater. While it is move in ready, a few cosmetic updates can make this home the home of your dreams, Large backyard with deck is ideal for relaxation and entertaining. No HOA! Located in the desirable Bethany area with exceptional schools (Sato, Stoller, Westview). Minutes to Bethany Village, trails and parks, with easy access to freeways. Priced AS-IS, seller to make no repairs. This home is priced to sell! MUST SEE!
Location
State OR
County Washington
Area _149
Rooms
Basement Crawl Space
Interior
Interior Features Garage Door Opener, High Ceilings, Hookup Available, Laundry, Vaulted Ceiling, Vinyl Floor, Wallto Wall Carpet
Heating Forced Air
Cooling Central Air
Fireplaces Number 1
Fireplaces Type Gas
Appliance Builtin Oven, Cooktop, Disposal, Microwave, Pantry, Plumbed For Ice Maker, Stainless Steel Appliance
Exterior
Exterior Feature Deck, Fenced, Garden, Patio, Porch, Raised Beds, Sprinkler, Yard
Garage Attached
Garage Spaces 3.0
View Y/N false
Roof Type Tile
Parking Type Driveway
Garage Yes
Building
Lot Description Level
Story 2
Foundation Concrete Perimeter
Sewer Public Sewer
Water Public Water
Level or Stories 2
New Construction No
Schools
Elementary Schools Sato
Middle Schools Stoller
High Schools Westview
Others
Senior Community No
Acceptable Financing Cash, Conventional
Listing Terms Cash, Conventional
Read Less Info
Want to know what your home might be worth? Contact us for a FREE valuation!

Our team is ready to help you sell your home for the highest possible price ASAP









