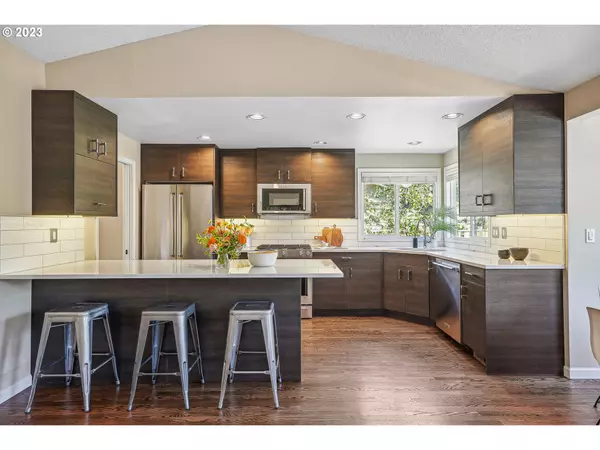Bought with Opt
$655,000
$649,900
0.8%For more information regarding the value of a property, please contact us for a free consultation.
3 Beds
2 Baths
1,761 SqFt
SOLD DATE : 08/25/2023
Key Details
Sold Price $655,000
Property Type Single Family Home
Sub Type Single Family Residence
Listing Status Sold
Purchase Type For Sale
Square Footage 1,761 sqft
Price per Sqft $371
Subdivision Lexington Estates
MLS Listing ID 23119201
Sold Date 08/25/23
Style Stories1, Traditional
Bedrooms 3
Full Baths 2
Condo Fees $140
HOA Fees $140/mo
HOA Y/N Yes
Year Built 1992
Annual Tax Amount $4,378
Tax Year 2022
Lot Size 6,969 Sqft
Property Description
Welcome to this stunning single-level abode in the heart of Hillsboro, Oregon, where modern luxury meets convenient living! This home offers the perfect blend of contemporary style and comfort, tailored to suit your discerning taste. Discover an open layout that creates an inviting and spacious ambiance, perfect for hosting gatherings both inside and out. The modern remodeled kitchen is a chef's delight, featuring Kitchenaid appliances, designated wine & coffee bar, gorgeous quartz countertops with an expansive peninsula, and custom cabinetry that caters to both aesthetics and functionality. The vaulted ceiling family room creates a feeling of grandeur and frames the lush backyard while the hardwood floors add an element of elegance. The inviting dining and living room is the ideal setting to indulge in delicious meals and memorable conversations near the gas fireplace. The gardeners' paradise showcases mature landscaping, fruit trees, and provides a tranquil setting for birdwatching and unwinding. The expansive entertainment deck and hot tub beckon you to host unforgettable gatherings under the open sky. Keep all your projects organized in the Tuff Shed.A serene primary bedroom retreat boasts an en suite, luxurious double sink vanity, skylight, vaulted ceilings, walk-in closet, and private access to the covered deck. Practicality meets convenience with a remodeled laundry room, two-car garage, attic storage and AC. This fantastic home is nestled in a beautiful tree-lined neighborhood, offering a serene atmosphere that's complemented by its close proximity to parks, schools, shopping, The Reserve Golf Course, Intel, and so much more!Home Energy Score: 7!
Location
State OR
County Washington
Area _152
Rooms
Basement Crawl Space
Interior
Interior Features Garage Door Opener, Hardwood Floors, Laundry, Quartz, Smart Thermostat, Vaulted Ceiling, Vinyl Floor, Wallto Wall Carpet, Washer Dryer
Heating Forced Air95 Plus
Cooling Central Air
Fireplaces Number 1
Fireplaces Type Gas
Appliance Dishwasher, Disposal, E N E R G Y S T A R Qualified Appliances, Free Standing Gas Range, Free Standing Range, Free Standing Refrigerator, Gas Appliances, Microwave, Quartz, Stainless Steel Appliance
Exterior
Exterior Feature Covered Deck, Deck, Fenced, Free Standing Hot Tub, Garden, Sprinkler, Tool Shed, Yard
Garage Attached
Garage Spaces 2.0
View Y/N true
View Trees Woods
Roof Type Composition
Parking Type Driveway, On Street
Garage Yes
Building
Lot Description Level, Private, Trees
Story 1
Foundation Concrete Perimeter
Sewer Public Sewer
Water Public Water
Level or Stories 1
New Construction No
Schools
Elementary Schools Imlay
Middle Schools Brown
High Schools Century
Others
Senior Community No
Acceptable Financing Cash, Conventional, FHA, VALoan
Listing Terms Cash, Conventional, FHA, VALoan
Read Less Info
Want to know what your home might be worth? Contact us for a FREE valuation!

Our team is ready to help you sell your home for the highest possible price ASAP









