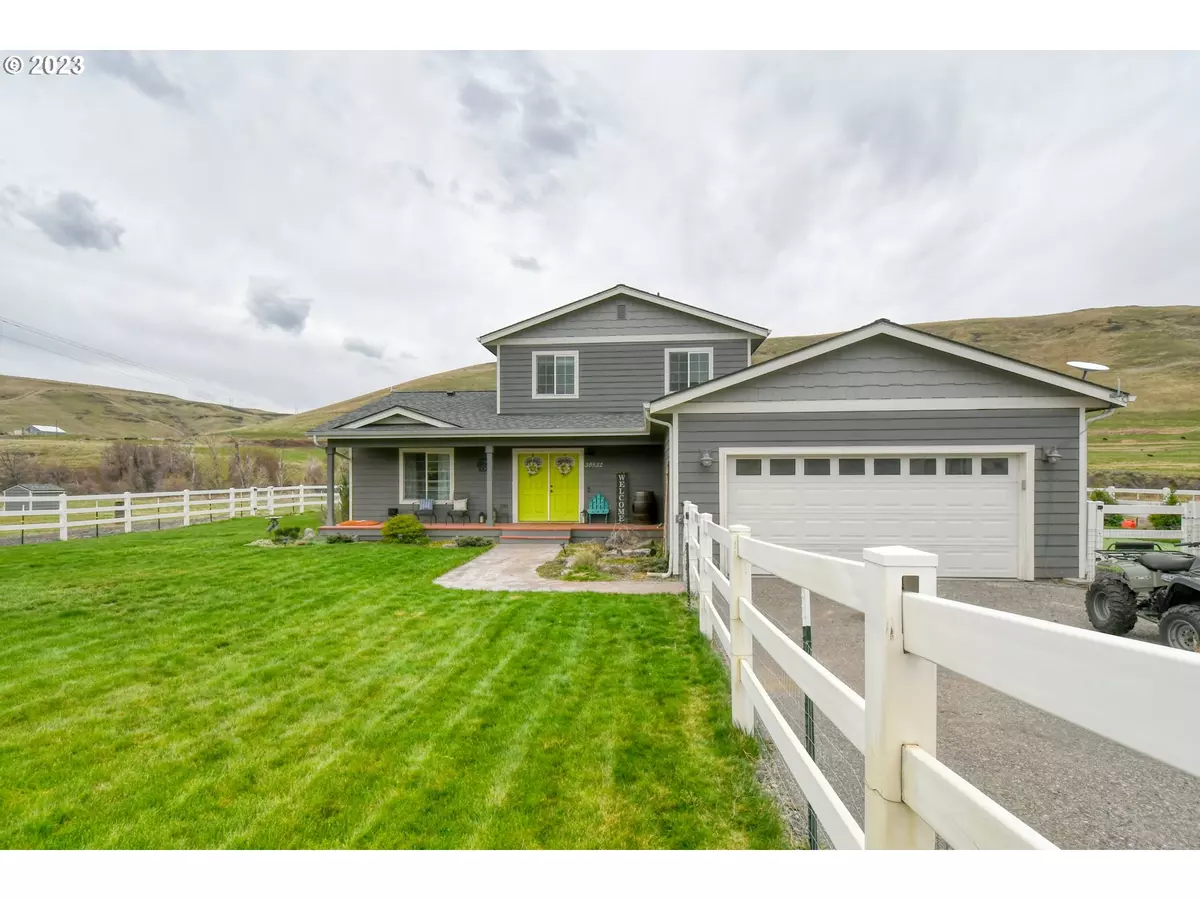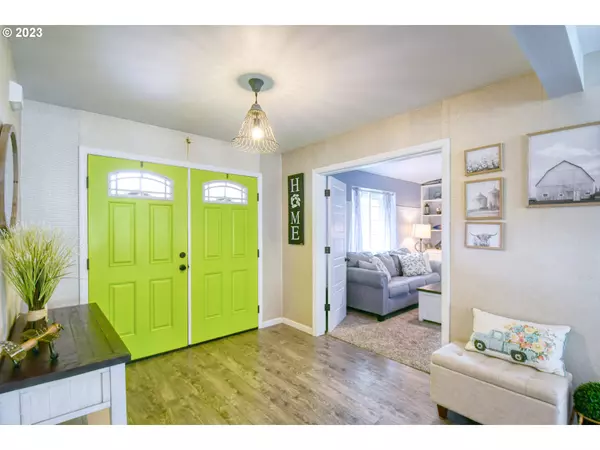Bought with Blue Jeans Realty
$577,000
$575,000
0.3%For more information regarding the value of a property, please contact us for a free consultation.
3 Beds
2.1 Baths
2,182 SqFt
SOLD DATE : 08/25/2023
Key Details
Sold Price $577,000
Property Type Single Family Home
Sub Type Single Family Residence
Listing Status Sold
Purchase Type For Sale
Square Footage 2,182 sqft
Price per Sqft $264
MLS Listing ID 23354201
Sold Date 08/25/23
Style Stories2
Bedrooms 3
Full Baths 2
HOA Y/N No
Year Built 2014
Annual Tax Amount $2,281
Tax Year 2022
Lot Size 1.940 Acres
Property Description
Holy Cow! Glamourous country living in this stunning 3 bedroom 2.5 bath, 2182 sq ft home. Bring the farm animals to almost 2 acres of open range. Creativity and beautiful design in every room with a large open kitchen featuring tile backsplash and stainless steel appliances. Light and bright Primary bedroom with walk in closet and a beautiful bathroom. The main level also offers a bonus room/office and laundry. Enjoy those summer days in the serene backyard with a covered patio, firepit, horseshoes and a putting green. Also offering 2 storage sheds, one which has power. Schedule your private tour today!
Location
State OR
County Umatilla
Area _435
Zoning EFU
Rooms
Basement Crawl Space
Interior
Interior Features Garage Door Opener, Laundry, Wallto Wall Carpet, Water Softener
Heating Forced Air
Cooling Central Air
Appliance Convection Oven, Dishwasher, Disposal, Free Standing Range, Free Standing Refrigerator, Microwave, Plumbed For Ice Maker, Stainless Steel Appliance
Exterior
Exterior Feature Covered Patio, Fenced, Fire Pit, R V Parking, Tool Shed
Garage Attached
Garage Spaces 2.0
View Y/N true
View Mountain, River
Roof Type Composition
Parking Type Driveway
Garage Yes
Building
Lot Description Level, Private
Story 2
Foundation Concrete Perimeter
Sewer Septic Tank
Water Private, Well
Level or Stories 2
New Construction No
Schools
Elementary Schools Mckay Creek
Middle Schools Sunridge
High Schools Pendleton
Others
Senior Community No
Acceptable Financing Cash, Conventional, FHA, USDALoan, VALoan
Listing Terms Cash, Conventional, FHA, USDALoan, VALoan
Read Less Info
Want to know what your home might be worth? Contact us for a FREE valuation!

Our team is ready to help you sell your home for the highest possible price ASAP









