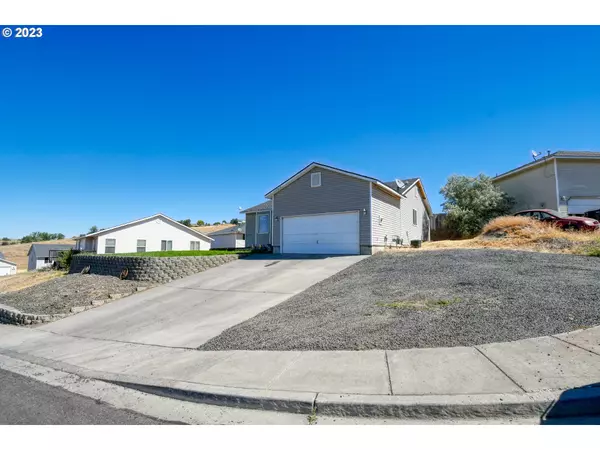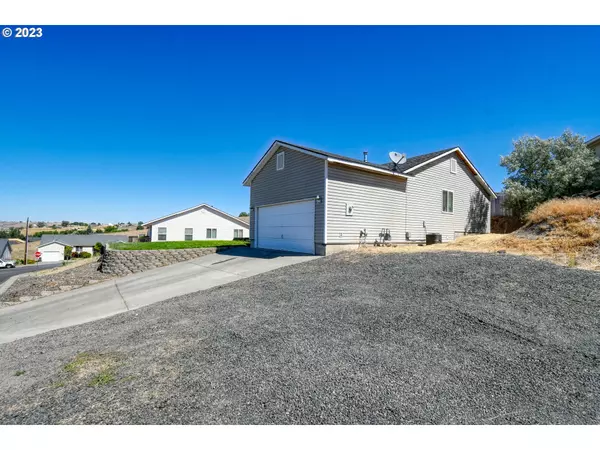Bought with Hearthstone Real Estate
$292,627
$289,000
1.3%For more information regarding the value of a property, please contact us for a free consultation.
3 Beds
2 Baths
1,262 SqFt
SOLD DATE : 08/24/2023
Key Details
Sold Price $292,627
Property Type Single Family Home
Sub Type Single Family Residence
Listing Status Sold
Purchase Type For Sale
Square Footage 1,262 sqft
Price per Sqft $231
Subdivision Pendleton Estates
MLS Listing ID 23411986
Sold Date 08/24/23
Style Stories1, Contemporary
Bedrooms 3
Full Baths 2
HOA Y/N No
Year Built 2002
Annual Tax Amount $2,899
Tax Year 2022
Lot Size 7,405 Sqft
Property Description
Step into this delightful 3-bedroom, 2-bathroom home showcasing contemporary comforts and ample storage. Inside you'll find state-of-the-art appliances, a free-standing gas range, updated flooring, and vaulted ceilings. Embrace the outdoors with an expansive yard featuring a convenient dog run, raised garden bed, and RV parking. As evening falls, enjoy the breathtaking sunset views from the beautifully terraced front lawn. Located just a stone's throw away from picturesque Grecian Heights Park! Don't miss this golden opportunity, schedule your viewing today!
Location
State OR
County Umatilla
Area _435
Zoning R1
Interior
Interior Features Ceiling Fan, Laminate Flooring, Tile Floor, Vaulted Ceiling, Wallto Wall Carpet
Heating Forced Air
Cooling Central Air
Appliance Dishwasher, Free Standing Gas Range, Free Standing Refrigerator, Range Hood, Stainless Steel Appliance, Tile
Exterior
Exterior Feature Deck, Dog Run, Raised Beds, R V Parking, Yard
Garage Attached
Garage Spaces 2.0
View Y/N true
View Territorial
Roof Type Composition
Parking Type Driveway, Off Street
Garage Yes
Building
Lot Description Cul_de_sac
Story 1
Sewer Public Sewer
Water Public Water
Level or Stories 1
New Construction No
Schools
Elementary Schools Mckay Creek
Middle Schools Sunridge
High Schools Pendleton
Others
Senior Community No
Acceptable Financing Cash, Conventional, FHA, VALoan
Listing Terms Cash, Conventional, FHA, VALoan
Read Less Info
Want to know what your home might be worth? Contact us for a FREE valuation!

Our team is ready to help you sell your home for the highest possible price ASAP









