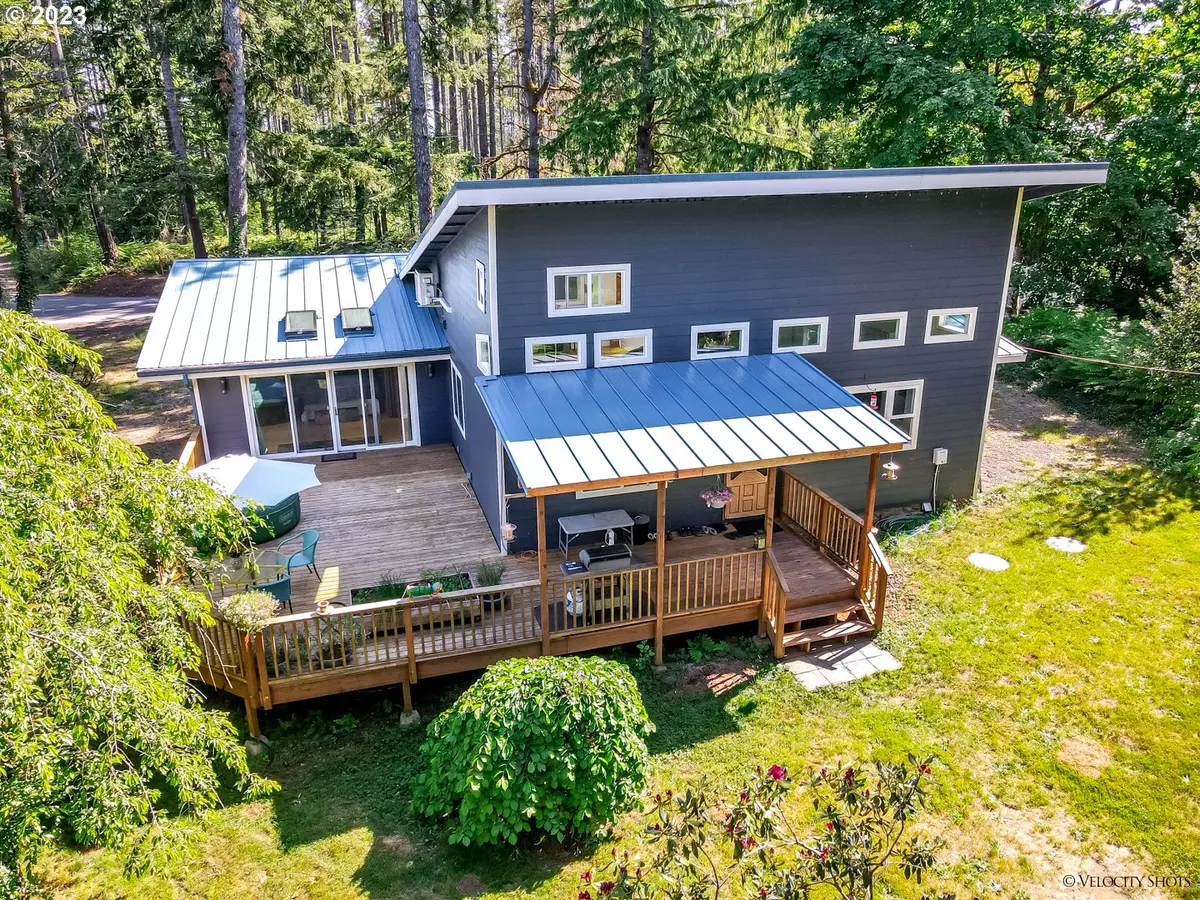Bought with Berkshire Hathaway HomeServices NW Real Estate
$685,000
$695,000
1.4%For more information regarding the value of a property, please contact us for a free consultation.
3 Beds
2 Baths
1,824 SqFt
SOLD DATE : 08/18/2023
Key Details
Sold Price $685,000
Property Type Single Family Home
Sub Type Single Family Residence
Listing Status Sold
Purchase Type For Sale
Square Footage 1,824 sqft
Price per Sqft $375
MLS Listing ID 23394017
Sold Date 08/18/23
Style Stories1
Bedrooms 3
Full Baths 2
HOA Y/N No
Year Built 1950
Annual Tax Amount $3,207
Tax Year 2022
Lot Size 1.870 Acres
Property Description
Introducing your dream home! This fully remodeled gem is nestled on a sprawling 1.87-acre lot, offering privacy and tranquility in abundance. With an abundance of skylights and windows, natural light throughout every room, creating an inviting and uplifting atmosphere. Step inside and be greeted by the warmth of bamboo flooring that flows seamlessly throughout the entire home. The spacious three bedrooms and two baths provide ample room for relaxation and rejuvenation. The kitchen offers tons of room with lots of storage, large eating bar for entertaining. From the kitchen there is access to the covered deck to enjoy those rainy days. The master suite is a true retreat, featuring vaulted ceilings and beautiful master bathroom with heated stone floors and walk-in tile shower. From the master suite there is an oversized slider that welcomes you to a large deck overlooking the pond. The wooden vaulted ceilings in the spare bedrooms add character and charm to each space. Working from home has never been more enjoyable with the office loft, providing a quiet and inspiring space to focus. The family room and living room offer versatility, allowing for both relaxation and entertainment. The open concept layout seamlessly connects the various living spaces, fostering an atmosphere of togetherness. Outside, this property is a nature paradise. The natural landscaping enhances the beauty of the surroundings, while multiple ponds add a touch of serenity to the ambiance. The expansive lot also includes several outbuildings 40x40 Web Steel building w/concrete floor, 1 inch water line to the shop for future use if needed, certified wood stove, power, perfect for storage or hobbies, and a large separate studio building, a second large outbuilding with gravel floor and lean that offers endless possibilities. 45 minutes to downtown.
Location
State OR
County Clackamas
Area _144
Zoning FF10
Rooms
Basement Crawl Space
Interior
Interior Features Bamboo Floor, Ceiling Fan, High Ceilings, High Speed Internet, Vaulted Ceiling, Wainscoting
Heating Mini Split, Wall Furnace
Cooling Other
Fireplaces Number 1
Fireplaces Type Wood Burning
Appliance Dishwasher, Free Standing Range, Free Standing Refrigerator, Island, Pantry, Stainless Steel Appliance, Tile
Exterior
Exterior Feature Covered Deck, Deck, Garden, Outbuilding, Raised Beds, R V Parking, R V Boat Storage, Security Lights, Sprinkler, Workshop, Yard
Waterfront Yes
Waterfront Description Other
View Y/N true
View Pond
Roof Type Metal
Parking Type Driveway, R V Access Parking
Garage No
Building
Lot Description Level, Trees
Story 1
Foundation Concrete Perimeter
Sewer Septic Tank
Water Private
Level or Stories 1
New Construction No
Schools
Elementary Schools Firwood
Middle Schools Cedar Ridge
High Schools Sandy
Others
Senior Community No
Acceptable Financing Cash, Conventional, FHA, VALoan
Listing Terms Cash, Conventional, FHA, VALoan
Read Less Info
Want to know what your home might be worth? Contact us for a FREE valuation!

Our team is ready to help you sell your home for the highest possible price ASAP









