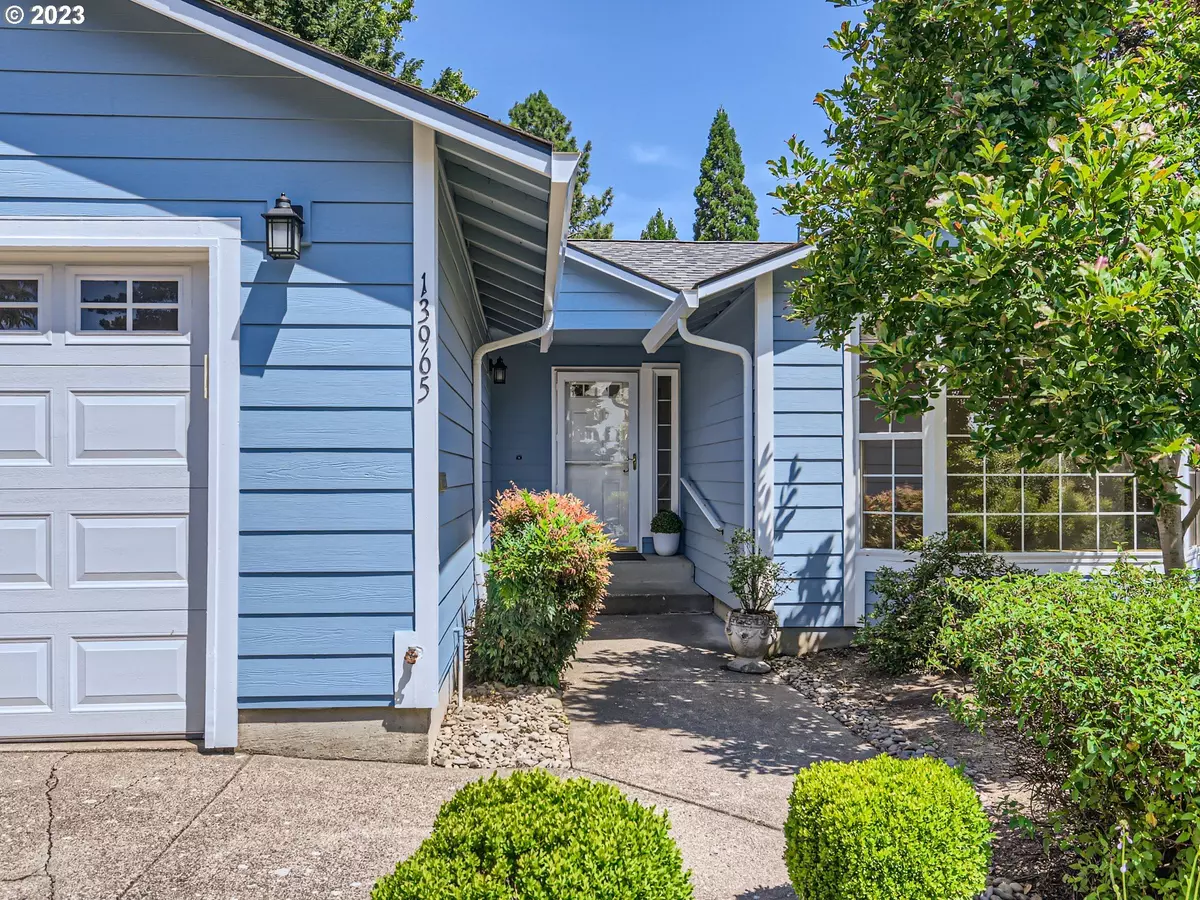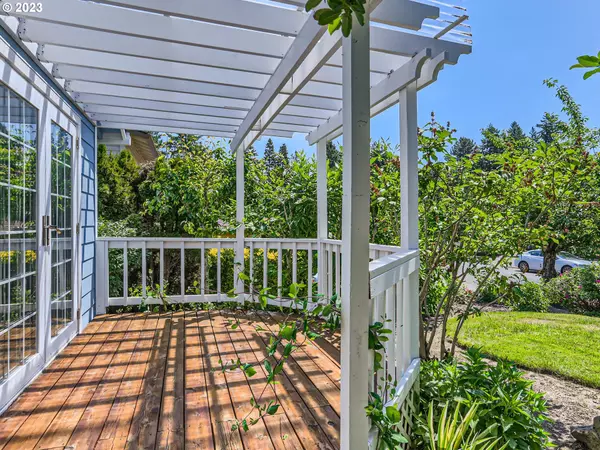Bought with Coldwell Banker Bain
$612,000
$615,000
0.5%For more information regarding the value of a property, please contact us for a free consultation.
4 Beds
2 Baths
1,659 SqFt
SOLD DATE : 08/17/2023
Key Details
Sold Price $612,000
Property Type Single Family Home
Sub Type Single Family Residence
Listing Status Sold
Purchase Type For Sale
Square Footage 1,659 sqft
Price per Sqft $368
Subdivision Highland
MLS Listing ID 23296505
Sold Date 08/17/23
Style Stories1
Bedrooms 4
Full Baths 2
HOA Y/N No
Year Built 1978
Annual Tax Amount $5,421
Tax Year 2022
Lot Size 6,969 Sqft
Property Description
This immaculate North Highland home has undergone extensive upgrades throughout, ready for a new owner to make it their own. Updates include new interior paint throughout, new roof, gutters, HVAC, Hardie Plank Siding, exterior paint, sewer pipe lining, gas fireplace, upgraded electrical panel, new/refinished hardwoods, french drain, and deck stain. The house lives bigger with soaring ceilings and abundant natural light. Enjoy the flexibility of a 4th bedroom or office space. The private, fully fenced yard features a large deck and gazebo accessed from four rooms in the house inviting the outside in. Close to schools, Nike, Intel, shopping & more. Don't miss this wonderful house!
Location
State OR
County Washington
Area _150
Zoning RMC
Rooms
Basement Crawl Space
Interior
Interior Features Hardwood Floors, Vaulted Ceiling
Heating Forced Air
Cooling Central Air
Fireplaces Number 1
Fireplaces Type Gas
Appliance Dishwasher, Free Standing Range, Free Standing Refrigerator, Microwave
Exterior
Exterior Feature Deck, Fenced, Gazebo, Sprinkler, Yard
Garage Attached
Garage Spaces 2.0
View Y/N false
Roof Type Composition
Parking Type Driveway, On Street
Garage Yes
Building
Lot Description Level
Story 1
Foundation Concrete Perimeter
Sewer Public Sewer
Water Public Water
Level or Stories 1
New Construction No
Schools
Elementary Schools Fir Grove
Middle Schools Highland Park
High Schools Southridge
Others
Senior Community No
Acceptable Financing Cash, Conventional, FHA, VALoan
Listing Terms Cash, Conventional, FHA, VALoan
Read Less Info
Want to know what your home might be worth? Contact us for a FREE valuation!

Our team is ready to help you sell your home for the highest possible price ASAP









