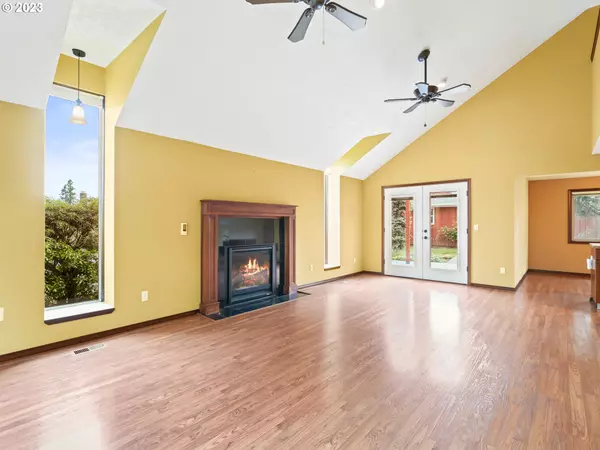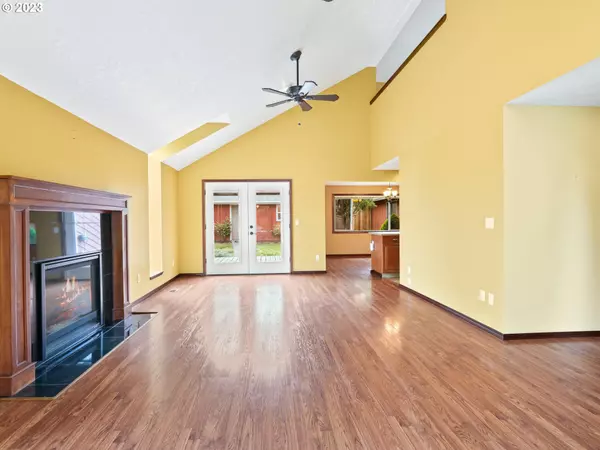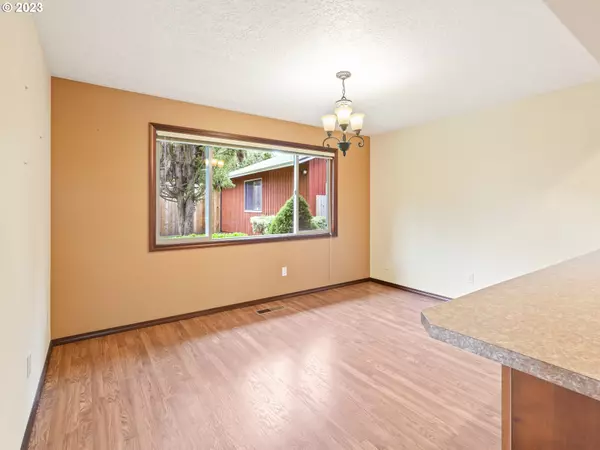Bought with RE/MAX Advantage Group
$560,000
$599,000
6.5%For more information regarding the value of a property, please contact us for a free consultation.
3 Beds
3 Baths
2,100 SqFt
SOLD DATE : 08/16/2023
Key Details
Sold Price $560,000
Property Type Single Family Home
Sub Type Single Family Residence
Listing Status Sold
Purchase Type For Sale
Square Footage 2,100 sqft
Price per Sqft $266
MLS Listing ID 23634108
Sold Date 08/16/23
Style Stories2
Bedrooms 3
Full Baths 3
HOA Y/N No
Year Built 1980
Annual Tax Amount $4,828
Tax Year 2022
Property Description
Your Corner Lot of Comfort, with ADU and Shop! Home has a great layout~offering a huge Primary (upstairs) w/additional space to use as an office or nursery, also offering a private deck. Kitchen has custom cabinetry, ample counter space offering modern appliances/double ovens, opening up to dining & living rooms w/gas fireplace all w/laminate flooring. There is a bedroom w/Full Bath on the main level. Covered back deck leads to a (26x18) MIL/ADU/Guest House w/Full Bath, closet and storage! 2 car garage offers drive thru to detached (24x24) shop w/220, shelving & ample storage-this space provides lots of possibilities-workshop, pursing hobbies or just tinkering in your own shop!
Location
State OR
County Clackamas
Area _144
Rooms
Basement Crawl Space
Interior
Interior Features Auxiliary Dwelling Unit, Ceiling Fan, Garage Door Opener, High Ceilings, High Speed Internet, Jetted Tub, Laminate Flooring, Separate Living Quarters Apartment Aux Living Unit, Vaulted Ceiling, Wallto Wall Carpet, Washer Dryer
Heating Forced Air, Heat Pump
Cooling Heat Pump
Fireplaces Type Gas
Appliance Builtin Oven, Convection Oven, Cooktop, Dishwasher, Disposal, Double Oven, Free Standing Gas Range, Free Standing Refrigerator, Gas Appliances, Microwave, Pantry, Plumbed For Ice Maker, Stainless Steel Appliance
Exterior
Exterior Feature Auxiliary Dwelling Unit, Covered Deck, Workshop, Yard
Garage Attached, Detached, ExtraDeep
Garage Spaces 2.0
View Y/N true
View Territorial
Roof Type Composition
Parking Type Driveway
Garage Yes
Building
Lot Description Level, Private
Story 2
Foundation Concrete Perimeter
Sewer Public Sewer
Water Public Water
Level or Stories 2
New Construction No
Schools
Elementary Schools Sandy
Middle Schools Cedar Ridge
High Schools Sandy
Others
Senior Community No
Acceptable Financing Cash, Conventional, FHA, VALoan
Listing Terms Cash, Conventional, FHA, VALoan
Read Less Info
Want to know what your home might be worth? Contact us for a FREE valuation!

Our team is ready to help you sell your home for the highest possible price ASAP









