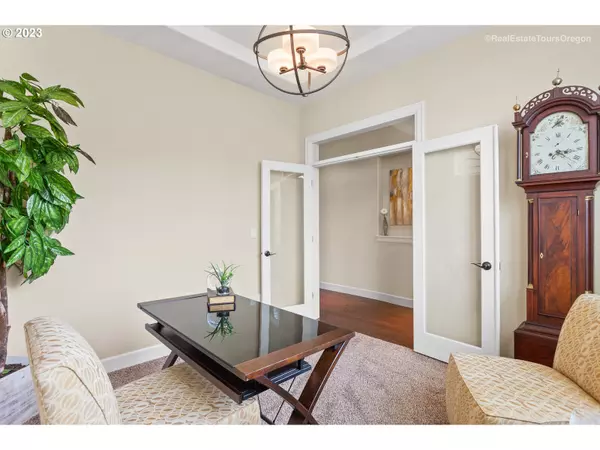Bought with MORE Realty
$785,000
$819,000
4.2%For more information regarding the value of a property, please contact us for a free consultation.
4 Beds
3 Baths
2,629 SqFt
SOLD DATE : 08/16/2023
Key Details
Sold Price $785,000
Property Type Single Family Home
Sub Type Single Family Residence
Listing Status Sold
Purchase Type For Sale
Square Footage 2,629 sqft
Price per Sqft $298
Subdivision Iron Ridge Park
MLS Listing ID 23076751
Sold Date 08/16/23
Style Traditional
Bedrooms 4
Full Baths 3
Condo Fees $220
HOA Fees $18
HOA Y/N Yes
Year Built 2012
Annual Tax Amount $8,261
Tax Year 2022
Lot Size 3,920 Sqft
Property Description
OPEN Sun 7/23-1PM to 3PM...Step inside this beautifully Noyes built and well maintained home which offers a blend of sophistication and functionality. The main floor features hardwood floors, an office/5th bedroom and full bath. Entertain with ease in the spacious and well appointed kitchen with granite counters, gas cooking and stainless steel appliances. The open concept design connects the kitchen and informal dining with the great room which features built-ins and a striking stone fireplace. The primary suite features a luxurious bathroom with tile floors, tile counters, soaking tub, shower and 14 x 10 walk-in closet. Upstairs are 3 additional bedrooms which gives the floor plan adaptable space whether you work from home, need a guest room or desire a playroom. Convenient upstairs utility room complete with washer and dryer. Outdoors you'll enjoy the easy care yard perfect for low maintenance living. Relax on the entertaining size patio. Located in a desirable neighborhood conveniently situated near the highly rated Bonny Slope elementary school, shopping, dining and major employers. Don't miss this opportunity to make this stunning home yours!
Location
State OR
County Washington
Area _149
Rooms
Basement Crawl Space
Interior
Interior Features Ceiling Fan, Engineered Hardwood, Garage Door Opener, Granite, Hardwood Floors, High Ceilings, High Speed Internet, Laundry, Soaking Tub, Sprinkler, Tile Floor, Wallto Wall Carpet, Washer Dryer
Heating E N E R G Y S T A R Qualified Equipment, Forced Air
Cooling Central Air
Fireplaces Number 1
Fireplaces Type Gas
Appliance Builtin Range, Dishwasher, Disposal, E N E R G Y S T A R Qualified Appliances, Free Standing Refrigerator, Gas Appliances, Granite, Island, Microwave, Pantry, Stainless Steel Appliance, Tile
Exterior
Exterior Feature Fenced, Gas Hookup, Patio, Porch, Private Road, Sprinkler, Yard
Garage Attached
Garage Spaces 2.0
View Y/N false
Roof Type Composition
Parking Type Driveway, On Street
Garage Yes
Building
Lot Description Level, Private
Story 2
Foundation Pillar Post Pier
Sewer Public Sewer
Water Public Water
Level or Stories 2
New Construction No
Schools
Elementary Schools Bonny Slope
Middle Schools Tumwater
High Schools Sunset
Others
Senior Community No
Acceptable Financing Cash, Conventional
Listing Terms Cash, Conventional
Read Less Info
Want to know what your home might be worth? Contact us for a FREE valuation!

Our team is ready to help you sell your home for the highest possible price ASAP









