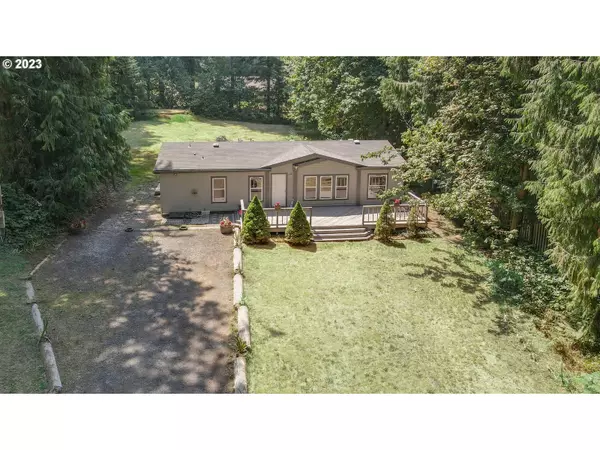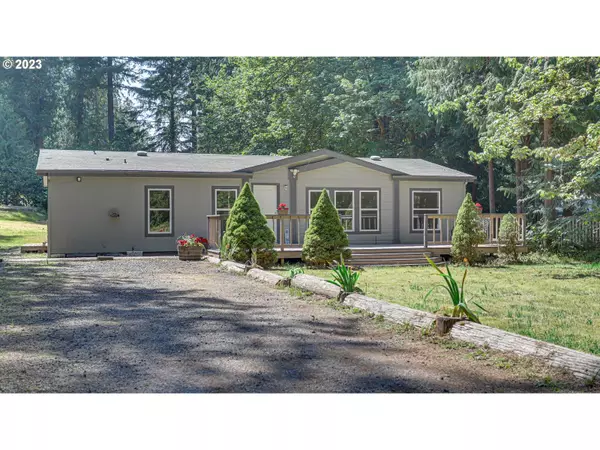Bought with Windermere/Sandy Real Estate
$441,000
$419,900
5.0%For more information regarding the value of a property, please contact us for a free consultation.
3 Beds
2 Baths
1,350 SqFt
SOLD DATE : 08/11/2023
Key Details
Sold Price $441,000
Property Type Manufactured Home
Sub Type Manufactured Homeon Real Property
Listing Status Sold
Purchase Type For Sale
Square Footage 1,350 sqft
Price per Sqft $326
MLS Listing ID 23000665
Sold Date 08/11/23
Style Stories1, Double Wide Manufactured
Bedrooms 3
Full Baths 2
HOA Y/N No
Year Built 1996
Annual Tax Amount $1,499
Tax Year 2022
Lot Size 0.750 Acres
Property Description
Nestled in the trees just 10 minutes from Sandy, this 1350 sq ft, 3 bedroom, 2-bathroom home sitting on .75 of a level acre in a quiet community has newly installed carpet and vinyl entry. Open floorplan with large living room, vaulted ceilings, dining room just off the spacious kitchen as well as eating area on the opposite side. Convenient exterior side door opens to kitchen area with easy access to the laundry room so as not to track in dirt/mud. Perfectly placed on the lot, the home sits in the middle allowing for a large front yard AND rear yard. Community access to the Sandy River is a short distance down the road. The Sandy River offers fishing, swimming, or simply relaxing by the water. No HOA. Property is ideally located being 10 mins to town, 45 minutes to PDX, and 30 minutes to Government Camp/Mt Hood area which offers year-round activities such as hiking, skiing, camping to name a few.
Location
State OR
County Clackamas
Area _144
Rooms
Basement Crawl Space
Interior
Interior Features Ceiling Fan, Laminate Flooring, Laundry, Soaking Tub, Vinyl Floor, Wallto Wall Carpet
Heating Forced Air
Appliance Free Standing Range, Free Standing Refrigerator
Exterior
Exterior Feature Dog Run, R V Parking, Tool Shed, Yard
View Y/N true
View Trees Woods
Roof Type Composition
Parking Type Driveway, R V Access Parking
Garage No
Building
Lot Description Level
Story 1
Sewer Septic Tank
Water Community, Well
Level or Stories 1
New Construction No
Schools
Elementary Schools Firwood
Middle Schools Cedar Ridge
High Schools Sandy
Others
Senior Community No
Acceptable Financing Cash, Conventional, FHA, VALoan
Listing Terms Cash, Conventional, FHA, VALoan
Read Less Info
Want to know what your home might be worth? Contact us for a FREE valuation!

Our team is ready to help you sell your home for the highest possible price ASAP









