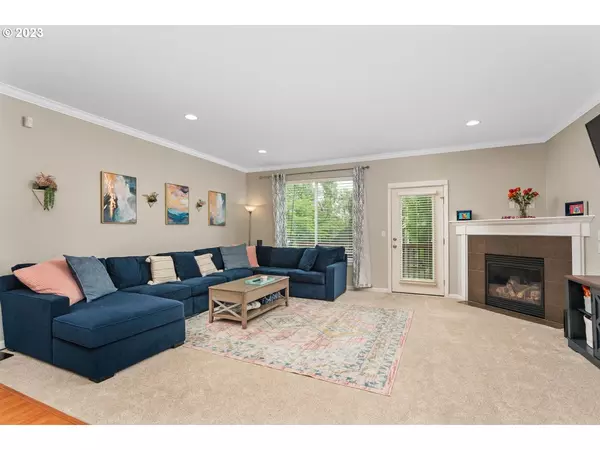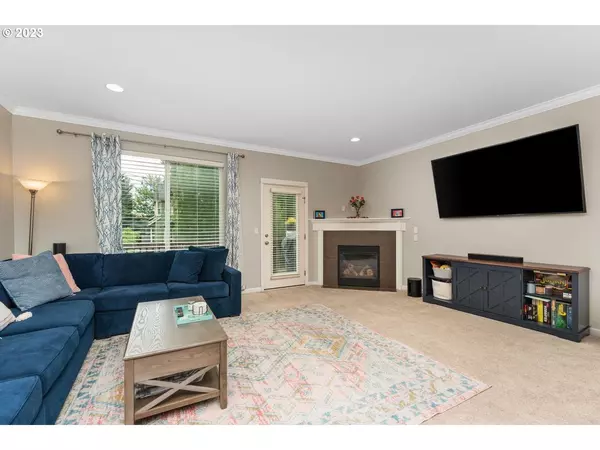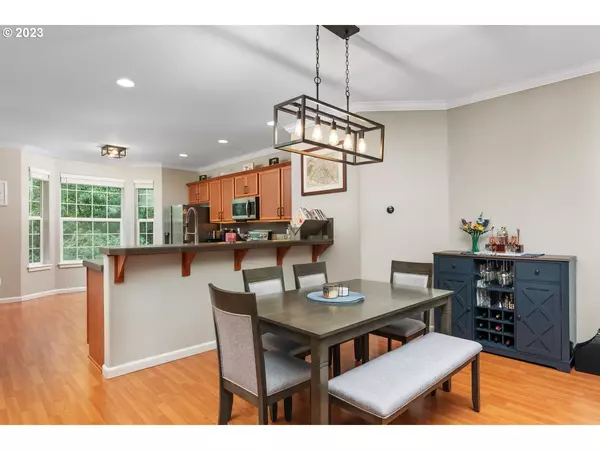Bought with Redfin
$465,000
$465,000
For more information regarding the value of a property, please contact us for a free consultation.
4 Beds
2.1 Baths
1,885 SqFt
SOLD DATE : 08/10/2023
Key Details
Sold Price $465,000
Property Type Townhouse
Sub Type Townhouse
Listing Status Sold
Purchase Type For Sale
Square Footage 1,885 sqft
Price per Sqft $246
MLS Listing ID 23122103
Sold Date 08/10/23
Style Townhouse
Bedrooms 4
Full Baths 2
Condo Fees $370
HOA Fees $370/mo
HOA Y/N Yes
Year Built 2005
Annual Tax Amount $3,730
Tax Year 2022
Lot Size 1,742 Sqft
Property Description
This stunning 4 bedroom, 2.5 bathroom townhouse has been meticulously maintained and offers a perfect blend of comfort, convenience, and style. Upon entering, you'll be captivated by the open and airy layout with 9 foot ceilings, flooded with natural light. The main floor features an oversized living room with gas fireplace, ideal for relaxing or entertaining guests. The adjacent dining area seamlessly flows into the spacious kitchen, which boasts tile countertops, newer stainless steel appliances, and ample cabinetry for all your culinary needs. There's a large private deck off the great room, where you can unwind after a long day. Upstairs, you'll discover the vaulted primary bedroom with a walk-in-closet and en-suite bathroom. Two additional bedrooms with vaulted ceilings, 2nd full bathroom, and laundry complete the top floor. The lower level offers a versatile space that can be used as a 4th bedroom, a home office, a workout room, etc. The spacious 2-car garage provides ample space for your vehicles and additional storage. Situated in a quiet community, enjoy nearby Fanno Creek and Bonita Park, shopping centers, dining options, and easy access to I-5, HWY 99, and 217.
Location
State OR
County Washington
Area _151
Rooms
Basement Crawl Space
Interior
Interior Features Hardwood Floors, Laminate Flooring, Laundry, Wallto Wall Carpet
Heating Forced Air
Cooling Central Air
Fireplaces Number 1
Fireplaces Type Gas
Appliance Dishwasher, Disposal, Free Standing Range, Free Standing Refrigerator, Microwave, Pantry, Plumbed For Ice Maker, Stainless Steel Appliance, Tile
Exterior
Exterior Feature Deck
Garage Attached
Garage Spaces 2.0
View Y/N false
Roof Type Composition
Parking Type Driveway
Garage Yes
Building
Lot Description Level
Story 3
Foundation Concrete Perimeter
Sewer Public Sewer
Water Public Water
Level or Stories 3
New Construction No
Schools
Elementary Schools Durham
Middle Schools Twality
High Schools Tigard
Others
Senior Community No
Acceptable Financing Cash, Conventional, FHA, VALoan
Listing Terms Cash, Conventional, FHA, VALoan
Read Less Info
Want to know what your home might be worth? Contact us for a FREE valuation!

Our team is ready to help you sell your home for the highest possible price ASAP









