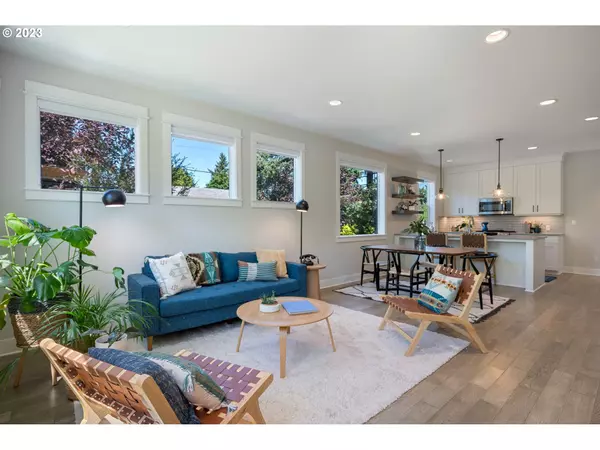Bought with Think Real Estate
$770,000
$763,000
0.9%For more information regarding the value of a property, please contact us for a free consultation.
3 Beds
2.1 Baths
1,653 SqFt
SOLD DATE : 08/09/2023
Key Details
Sold Price $770,000
Property Type Single Family Home
Sub Type Single Family Residence
Listing Status Sold
Purchase Type For Sale
Square Footage 1,653 sqft
Price per Sqft $465
Subdivision Concordia / Alberta Arts
MLS Listing ID 23095874
Sold Date 08/09/23
Style Farmhouse, N W Contemporary
Bedrooms 3
Full Baths 2
HOA Y/N No
Year Built 2019
Annual Tax Amount $6,682
Tax Year 2022
Lot Size 3,049 Sqft
Property Description
Urban Farmhouse dreams do come true! Nestled on a quiet corner, a three block walk to New Seasons, this stylish, turn key home has it all! The entrance is flooded year round with bright, natural light, further enhanced by 10' ceilings. Windows throughout the house have been fitted with custom thermal blinds. Kitchen includes quartz counters, eat-bar, pantry & top of the line gas appliances. Ascend to the second level with 3 bedrooms, 2 baths & spacious laundry room. Primary bedroom boasts an ideal ensuite with a private toilet closet, large tiled shower, double vanity & generous walk-in closet. Entertain in all seasons under the covered patio including gas line for grilling. Grass for fido, raised beds for gardening and custom concrete work by Blossom that features an EcoSmart clean burning fire table. Lower patio has ample seating great for spending time with family and friends. Grounds include full irrigation system. High efficiency home that allows for low annual utility costs (HES 9). Enjoy easy access to boutique stores, coffee shops & trendy restaurants galore. Bike score 99. [Home Energy Score = 9. HES Report at https://rpt.greenbuildingregistry.com/hes/OR10219170]
Location
State OR
County Multnomah
Area _142
Zoning R2.5
Rooms
Basement Crawl Space
Interior
Interior Features Garage Door Opener, High Ceilings, Laundry, Quartz, Tile Floor, Washer Dryer
Heating Ductless, E N E R G Y S T A R Qualified Equipment, Mini Split
Cooling Energy Star Air Conditioning
Fireplaces Number 1
Appliance Cook Island, Dishwasher, Disposal, Free Standing Gas Range, Free Standing Refrigerator, Microwave, Pantry, Quartz, Range Hood, Stainless Steel Appliance
Exterior
Exterior Feature Covered Patio, Fenced, Fire Pit, Garden, Gas Hookup, Sprinkler, Yard
Garage Attached
Garage Spaces 1.0
View Y/N false
Roof Type Metal
Garage Yes
Building
Lot Description Corner Lot, Level
Story 2
Foundation Concrete Perimeter
Sewer Public Sewer
Water Public Water
Level or Stories 2
New Construction No
Schools
Elementary Schools Vernon
Middle Schools Vernon
High Schools Jefferson
Others
Senior Community No
Acceptable Financing Cash, Conventional, FHA, VALoan
Listing Terms Cash, Conventional, FHA, VALoan
Read Less Info
Want to know what your home might be worth? Contact us for a FREE valuation!

Our team is ready to help you sell your home for the highest possible price ASAP









