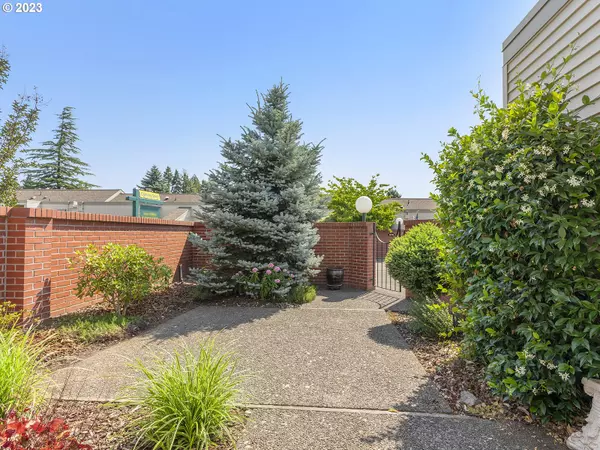Bought with Element Realty LLC
$455,100
$420,000
8.4%For more information regarding the value of a property, please contact us for a free consultation.
2 Beds
2 Baths
1,196 SqFt
SOLD DATE : 08/09/2023
Key Details
Sold Price $455,100
Property Type Townhouse
Sub Type Attached
Listing Status Sold
Purchase Type For Sale
Square Footage 1,196 sqft
Price per Sqft $380
MLS Listing ID 23618474
Sold Date 08/09/23
Style Stories1, Common Wall
Bedrooms 2
Full Baths 2
Condo Fees $222
HOA Fees $222/mo
HOA Y/N Yes
Year Built 1970
Annual Tax Amount $3,372
Tax Year 2022
Lot Size 3,484 Sqft
Property Description
Wow doesn't begin to describe this Garden Villa townhome. Sought after end unit with updating throughout, this beautiful townhome is truly move in ready. Step into the private courtyard surrounded by a brick wall to begin your tour of this lovely property. The updated kitchen features stainless steel appliances, including a gas range, updated cabinets and countertops, plus an expansive garden window overlooking the peaceful courtyard. The open floor plan, including living room, dining room combo provide an easy flow for entertaining or daily use. The fireplace features a white brick surround and gas insert, setting the stage for a warm and cozy environment. The living room also opens to the patio and beautiful, private, fully fenced backyard. Handscraped 3/4" oak hardwood floors throughout (except bathrooms) are a rarity in a GVSA townhome. Oversized primary bedroom features a walk in closet, an ensuite bathroom with a walk in shower, plus a slider to a private patio area. Vinyl windows and sliders, central air conditioning and forced air gas furnace for comfort and efficiency. Natural light throughout, plus solar tubes in both bathrooms. Newer interior doors and trim throughout. Newer cabinets and engineered stone countertop in both bathrooms. Updated electrical panel. Located in the vibrant 55+ King City Civic Association community where there are amenities designed to cater to everyone's needs, this lovely townhome is the perfect living situation for the retiree or soon to be retiree.
Location
State OR
County Washington
Area _151
Rooms
Basement Crawl Space
Interior
Interior Features Ceiling Fan, Garage Door Opener, Hardwood Floors, Solar Tube, Vinyl Floor, Washer Dryer
Heating Forced Air
Cooling Central Air
Fireplaces Number 1
Fireplaces Type Gas
Appliance Convection Oven, Dishwasher, Disposal, E N E R G Y S T A R Qualified Appliances, Free Standing Gas Range, Free Standing Range, Free Standing Refrigerator, Gas Appliances, Microwave, Plumbed For Ice Maker, Stainless Steel Appliance, Tile
Exterior
Exterior Feature Fenced, Garden, Patio, Raised Beds, Storm Door, Tool Shed, Yard
Parking Features Attached
Garage Spaces 2.0
View Y/N false
Roof Type Composition
Accessibility GarageonMain, GroundLevel, MainFloorBedroomBath, OneLevel, WalkinShower
Garage Yes
Building
Lot Description Level
Story 1
Sewer Public Sewer
Water Public Water
Level or Stories 1
New Construction No
Schools
Elementary Schools Deer Creek
Middle Schools Twality
High Schools Tualatin
Others
HOA Name Kappes Miller contact is Angelina 503-219-3183, GVSA HOA includes siding, exterior paint, gutters and downspouts until they touch the ground, garage door, exterior chimney maintenance. No rentals allowed in either association
Senior Community Yes
Acceptable Financing Cash, Conventional
Listing Terms Cash, Conventional
Read Less Info
Want to know what your home might be worth? Contact us for a FREE valuation!

Our team is ready to help you sell your home for the highest possible price ASAP








