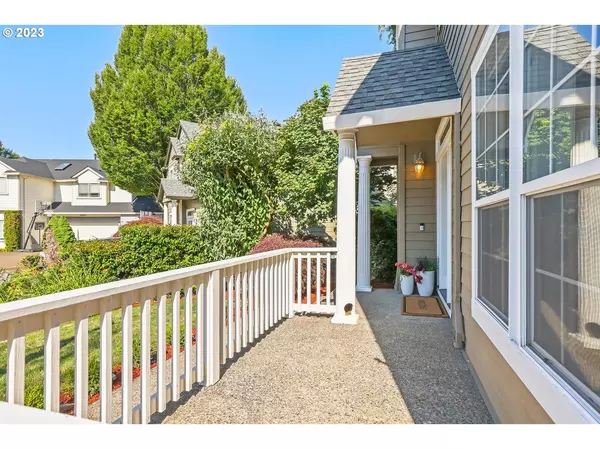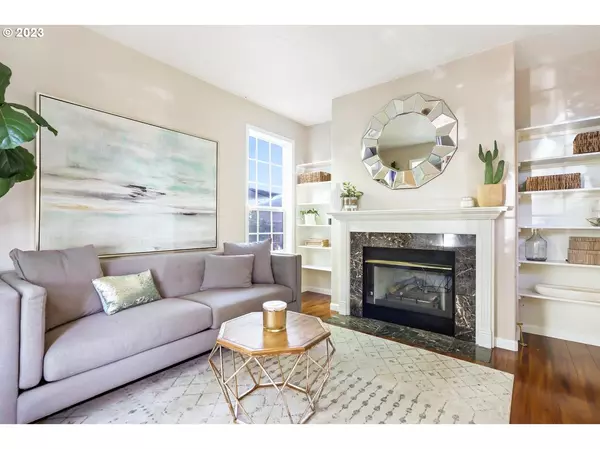Bought with Stellar Realty Northwest
$690,000
$649,900
6.2%For more information regarding the value of a property, please contact us for a free consultation.
4 Beds
2.1 Baths
2,188 SqFt
SOLD DATE : 08/03/2023
Key Details
Sold Price $690,000
Property Type Single Family Home
Sub Type Single Family Residence
Listing Status Sold
Purchase Type For Sale
Square Footage 2,188 sqft
Price per Sqft $315
Subdivision Bethany
MLS Listing ID 23192442
Sold Date 08/03/23
Style Traditional
Bedrooms 4
Full Baths 2
Condo Fees $40
HOA Fees $3/ann
HOA Y/N Yes
Year Built 1996
Annual Tax Amount $5,714
Tax Year 2022
Lot Size 5,662 Sqft
Property Description
Wow, what an impressive house! This stunning Bethany traditional boasts an exquisite blend of practicality and uniqueness, making it truly special. Step inside to find a grand entrance with wood-look flooring, flanked by a formal living and dining room with updated fixtures, and a cozy fireplace. The kitchen has been tastefully updated with quartz counters, a subway tile backsplash, floating shelves, white cabinetry, and top-of-the-line stainless steel appliances, including a built-in microwave and a gas range/oven. Adjacent to the kitchen, the family room offers an abundance of natural light through its wall of windows and slider, providing lush views of the fantastic outdoor area. On the main level, you'll also find a convenient laundry room, a powder room, and access to the oversized 2-car garage. As you ascend to the upper level, prepare to be captivated by the soaring ceilings and luxurious touches. Two of the bedrooms feature plush wall-to-wall carpeting, vaulted ceilings, and share a beautifully tiled hall bathroom. The bonus room offers attic storage, a closet, and French doors that lead to a fourth bedroom (without a closet), both enhanced by delightful skylights. The vaulted primary suite is a true retreat, complete with a ceiling fan, wall-to-wall carpeting, a walk-in closet, and an ensuite bathroom featuring LVT flooring, tile counters, a soaking tub, and a private water closet. Outdoor enthusiasts will appreciate the entertainer's dream yard, featuring a deck, built-in hot tub, level lawn area, shed, and side yard for storage. The garage is a dream with an additional half bay for even more storage space. Nestled on a tranquil cul-de-sac, this home also benefits from its proximity to outstanding parks and schools. Don't let this incredible opportunity pass you by!
Location
State OR
County Washington
Area _149
Rooms
Basement Crawl Space
Interior
Interior Features Ceiling Fan, Garage Door Opener, High Ceilings, Laminate Flooring, Quartz, Soaking Tub, Vaulted Ceiling, Vinyl Floor, Wallto Wall Carpet
Heating Forced Air, Forced Air95 Plus
Cooling Central Air
Fireplaces Number 1
Fireplaces Type Gas
Appliance Dishwasher, Disposal, Free Standing Gas Range, Free Standing Range, Free Standing Refrigerator, Gas Appliances, Island, Microwave, Plumbed For Ice Maker, Quartz, Stainless Steel Appliance, Tile
Exterior
Exterior Feature Builtin Hot Tub, Deck, Fenced, Free Standing Hot Tub, Porch, Smart Camera Recording, Tool Shed, Yard
Garage Oversized
Garage Spaces 2.0
View Y/N true
View Territorial
Roof Type Composition
Parking Type Driveway
Garage Yes
Building
Lot Description Cul_de_sac, Level, Private, Secluded
Story 2
Sewer Public Sewer
Water Public Water
Level or Stories 2
New Construction No
Schools
Elementary Schools Oak Hills
Middle Schools Meadow Park
High Schools Westview
Others
Senior Community No
Acceptable Financing Cash, Conventional
Listing Terms Cash, Conventional
Read Less Info
Want to know what your home might be worth? Contact us for a FREE valuation!

Our team is ready to help you sell your home for the highest possible price ASAP









