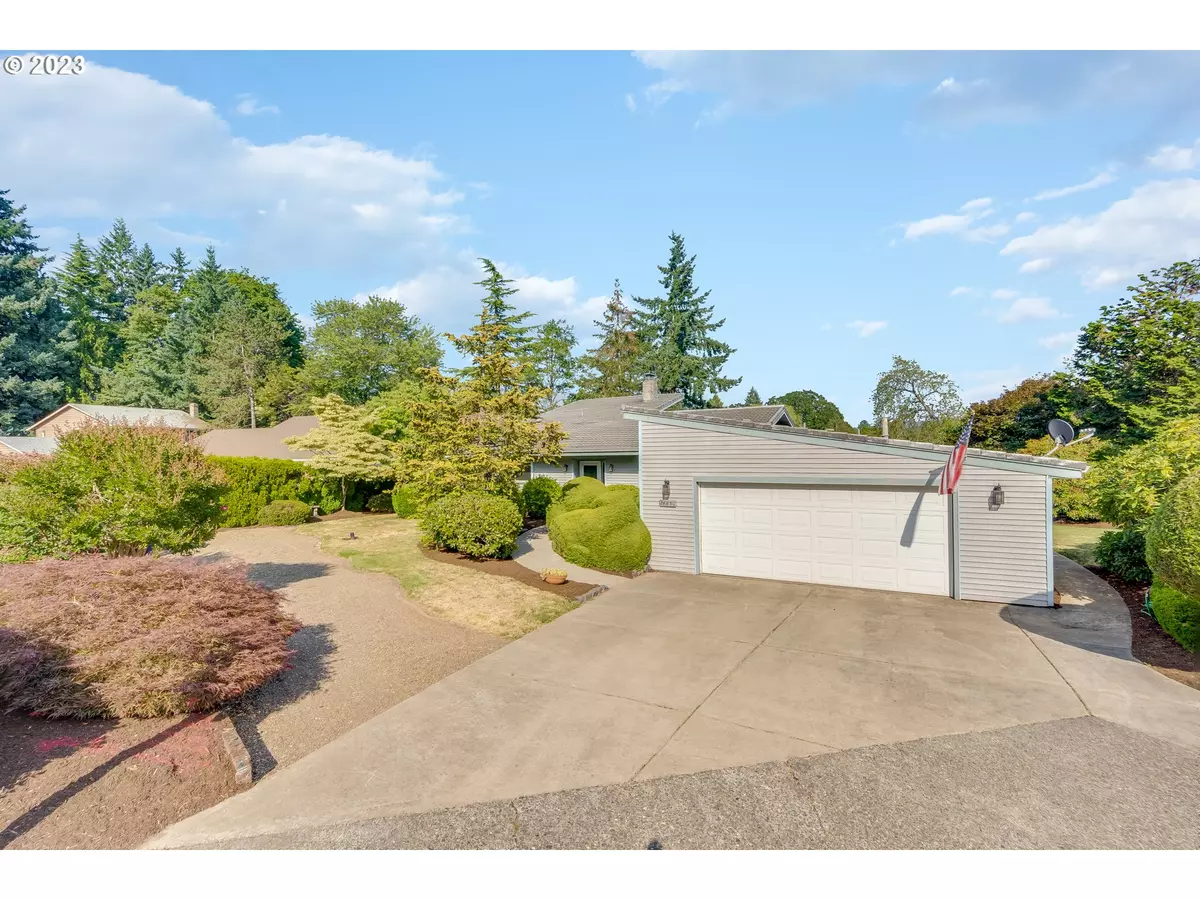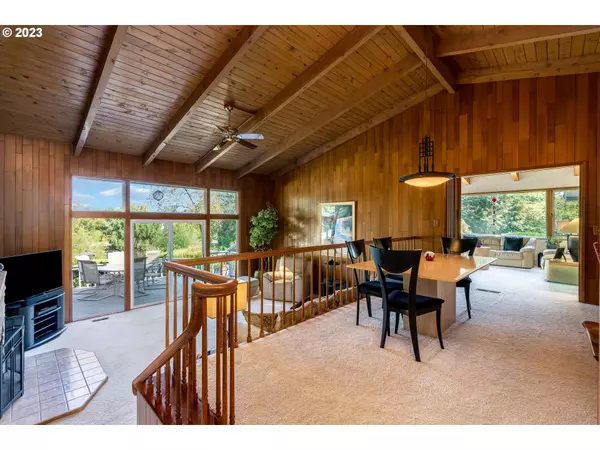Bought with Oregon First
$662,000
$639,000
3.6%For more information regarding the value of a property, please contact us for a free consultation.
3 Beds
3 Baths
2,047 SqFt
SOLD DATE : 07/31/2023
Key Details
Sold Price $662,000
Property Type Single Family Home
Sub Type Single Family Residence
Listing Status Sold
Purchase Type For Sale
Square Footage 2,047 sqft
Price per Sqft $323
Subdivision Southview
MLS Listing ID 23602762
Sold Date 07/31/23
Style Custom Style, Split
Bedrooms 3
Full Baths 3
HOA Y/N No
Year Built 1969
Annual Tax Amount $5,732
Tax Year 2022
Lot Size 0.370 Acres
Property Description
This fantastically maintained custom cul-de-sac home should not be missed! Enter to the open multilevel Family Room/Dining Room with impressive vaulted ceilings and a wall of windows overlooking the deck, lush yard and neighboring pond. Care and detail is apparent throughout with the placement of bedrooms on their own levels, laundry with built-ins and ironing board, workshop space in the garage, etc. Entertain in central Dining Room, at island counter or out on the impressive deck. Kitchen features granite counters, SS appliances & built-in range. AC & Furnace only 1 yr old! RV parking; tool shed with electricity; stone & steel tile roof; furnace room connected to garage; 3-sliders to deck; stone fireplace; Trex/wood deck (brand new paint on deck railing); additional deck pad with hot tub hookup. Very private primary suite with two closets, storage space, and a slider to deck. All appliances included! Unbeatable opportunity to be in coveted Southview neighborhood (one block from elementary and middle schools)! Nearby access I-5, 217 and 99 will make getting around a breeze. Various premium shopping and restaurants in the area to keep you entertained.
Location
State OR
County Washington
Area _151
Rooms
Basement Crawl Space
Interior
Interior Features Ceiling Fan, Garage Door Opener, Granite, High Ceilings, Laundry, Tile Floor, Vaulted Ceiling, Wallto Wall Carpet, Washer Dryer
Heating Forced Air
Cooling Central Air
Fireplaces Number 1
Fireplaces Type Wood Burning
Appliance Builtin Oven, Builtin Range, Cook Island, Free Standing Refrigerator, Granite, Stainless Steel Appliance, Tile
Exterior
Exterior Feature Deck, Fenced, Garden, R V Boat Storage, Sprinkler, Tool Shed, Yard
Garage Attached
Garage Spaces 2.0
View Y/N true
View Pond, Trees Woods
Roof Type Other
Parking Type Driveway, R V Access Parking
Garage Yes
Building
Lot Description Gentle Sloping, Level, Pond
Story 2
Sewer Public Sewer
Water Public Water
Level or Stories 2
New Construction No
Schools
Elementary Schools Templeton
Middle Schools Twality
High Schools Tigard
Others
Senior Community No
Acceptable Financing Cash, Conventional, FHA, VALoan
Listing Terms Cash, Conventional, FHA, VALoan
Read Less Info
Want to know what your home might be worth? Contact us for a FREE valuation!

Our team is ready to help you sell your home for the highest possible price ASAP









